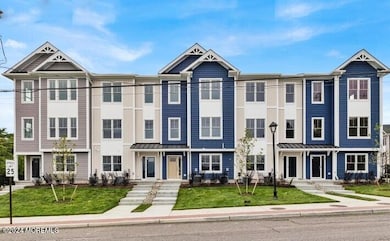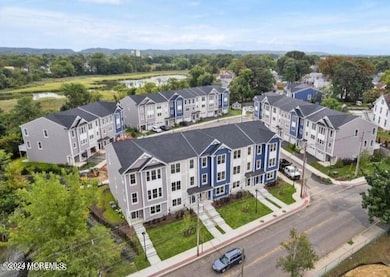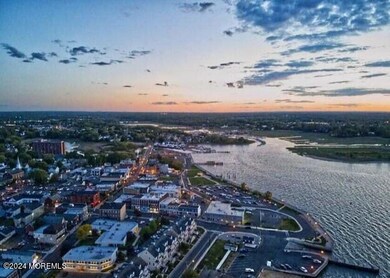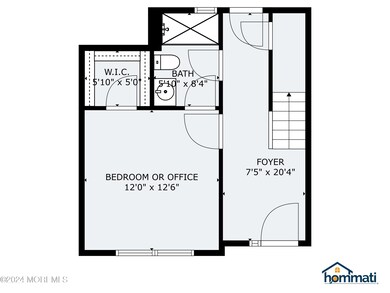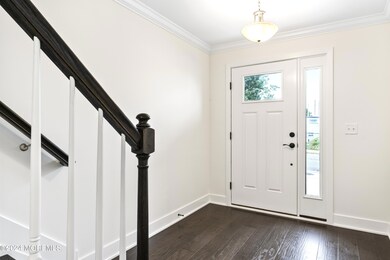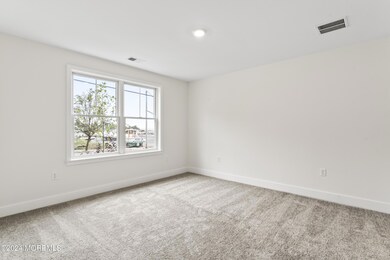25 Raritan Cove Keyport, NJ 07735
Highlights
- New Construction
- New Kitchen
- Wood Flooring
- Bay View
- Deck
- Attic
About This Home
Bayside Beauty! Enjoy The Beautiful Bay Views & Easy Lifestyle In This Brand New 3 BR, 3 1/2 BA,, 2 Car Garage Townhome In Historic Keyport. The Ground Floor Level Has An Inviting Foyer & BR/Office W/En Suite Full Bath, The Main Level Boasts Living & Dining Rooms, Custom Cabinet Kitchen W/Center Island, Granite Counters & Deck Access,. The 3rd Level Offers A Primary Suite W/Bay View, WIC & Beautiful Primary Bath. 2nd BR W/En Suite Bath & Laundry Room. Other Fine Features Include: 9 Ft Ceilings On 2nd & 3rd Floors, Manufactured Hardwood Flooring, Brand New Washer & Dryer, SS Appls, Oversized Anderson Windows & 2 Zone Heat/AC. Raritan Cove Is Just Minutes From NYC Train, Bus & Ferry Service, Highways & A Short Distance To Downtown Restaurants, Shopping, Marinas, Parks, Beaches & More !
Townhouse Details
Home Type
- Townhome
Year Built
- Built in 2024 | New Construction
Lot Details
- Landscaped
Parking
- 2 Car Direct Access Garage
- Driveway
- Guest Parking
Home Design
- Slab Foundation
Interior Spaces
- 2,340 Sq Ft Home
- 3-Story Property
- Crown Molding
- Tray Ceiling
- Recessed Lighting
- Entrance Foyer
- Living Room
- Dining Room
- Bay Views
- Attic
Kitchen
- New Kitchen
- Eat-In Kitchen
- Gas Cooktop
- Stove
- Microwave
- Dishwasher
- Kitchen Island
Flooring
- Wood
- Wall to Wall Carpet
- Ceramic Tile
Bedrooms and Bathrooms
- 3 Bedrooms
- Primary bedroom located on third floor
- Walk-In Closet
- Primary Bathroom is a Full Bathroom
- Dual Vanity Sinks in Primary Bathroom
- Primary Bathroom includes a Walk-In Shower
Laundry
- Laundry Room
- Dryer
- Washer
Outdoor Features
- Deck
- Porch
Schools
- Central Elementary And Middle School
- Keyport High School
Utilities
- Forced Air Zoned Heating and Cooling System
- Natural Gas Water Heater
Listing and Financial Details
- Security Deposit $6,750
- Property Available on 12/1/25
- Assessor Parcel Number 24-00022-0000-00019-03-C03
Community Details
Overview
- Property has a Home Owners Association
- Raritan Cove@Keyport Subdivision
Amenities
- Common Area
Map
Source: MOREMLS (Monmouth Ocean Regional REALTORS®)
MLS Number: 22535327
- 8 Chingarora Ave
- 95 Broadway
- 69 Maple Place
- 116 Therese Ave
- 127 Chingarora Ave
- 9 Monmouth Place
- 253 Broadway
- 1 Hobart St
- 55 E Front St
- 40 Church St
- 52 Highway 35
- 226 Osborn St
- 279 Washington St
- 324 Maple Place
- 128 1st St
- 195 Atlantic St
- 90 Saint Peters Place
- 73 2nd St
- 910 Malden Dr
- 231 Atlantic St Unit 23
- 164 W Front St Unit 2
- 45 Beers St
- 14-16 Kearney St Unit 14
- 54 Main St Unit 2
- 251 Atlantic St
- 91 Jackson St
- 811 Shore Concourse
- 244 Raritan St
- 36 Center St
- 333 1st St Unit 3
- 400 Matawan Ave
- 1000 Central Ave
- 159 Village Green Way
- 144 Lower Main St
- 1101 Schindler Dr
- 2 Sutton Dr
- 171 Matawan Ave
- 145 Cliffwood Ave
- 118 Glassworks Blvd
- 45 Salem Place

