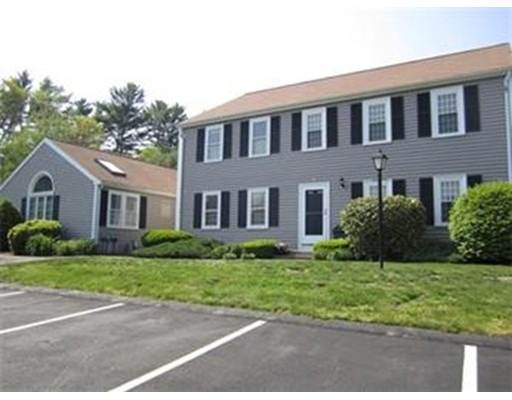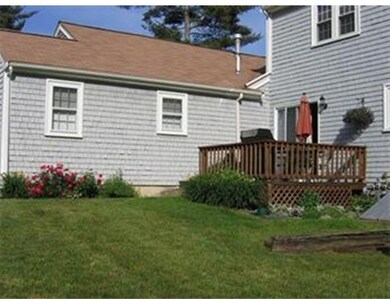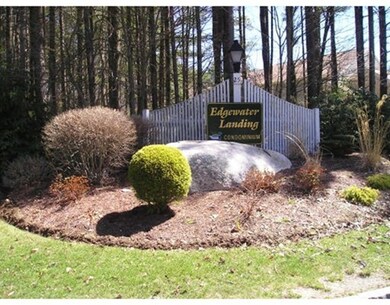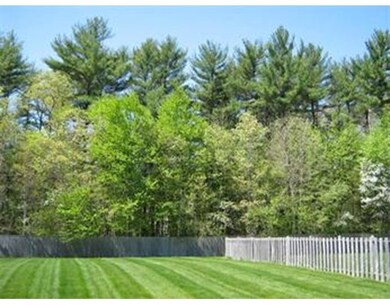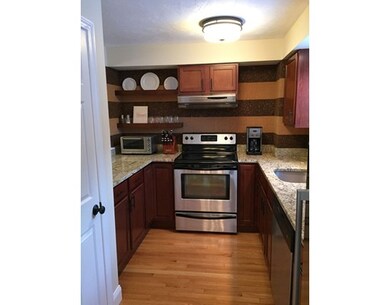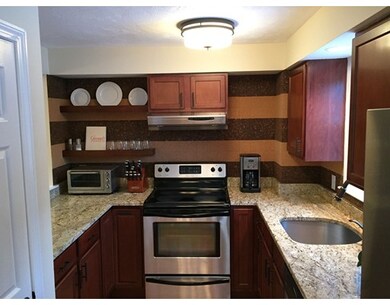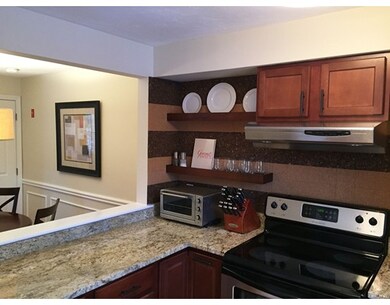
25 Reservoir Rd Unit D13 Pembroke, MA 02359
About This Home
As of August 2024Professionally designed, staged & decorated, this sophisticated Townhome is move-in ready! Many special features include wood flooring on first floor; bamboo flooring in half bath; cork flooring on second floor - great for cushion, sound-proofing & those who suffer allergies; Just painted w/zero VOC paint in neutral tones; custom detail features in the Kit/Dining area & baths. Living room boasts lots of window and natural light. Both bedrooms are large and offer ample closet space. Family room in lower level is great space for media use, in-home gym/work-out area, or at-home office w/additional storage available. For those who wish to simply move, unpack and enjoy, this is the one for you!
Last Agent to Sell the Property
Laura Crosby
Laura Crosby Realty License #455000136 Listed on: 03/09/2017
Property Details
Home Type
- Condominium
Est. Annual Taxes
- $4,432
Year Built
- 1987
Utilities
- Private Sewer
Ownership History
Purchase Details
Home Financials for this Owner
Home Financials are based on the most recent Mortgage that was taken out on this home.Purchase Details
Home Financials for this Owner
Home Financials are based on the most recent Mortgage that was taken out on this home.Purchase Details
Home Financials for this Owner
Home Financials are based on the most recent Mortgage that was taken out on this home.Purchase Details
Similar Homes in the area
Home Values in the Area
Average Home Value in this Area
Purchase History
| Date | Type | Sale Price | Title Company |
|---|---|---|---|
| Not Resolvable | $285,000 | -- | |
| Deed | $285,000 | -- | |
| Deed | $262,000 | -- | |
| Deed | $116,000 | -- |
Mortgage History
| Date | Status | Loan Amount | Loan Type |
|---|---|---|---|
| Open | $242,250 | Adjustable Rate Mortgage/ARM | |
| Previous Owner | $228,000 | Purchase Money Mortgage | |
| Previous Owner | $57,000 | No Value Available | |
| Previous Owner | $248,900 | Purchase Money Mortgage | |
| Previous Owner | $60,000 | No Value Available |
Property History
| Date | Event | Price | Change | Sq Ft Price |
|---|---|---|---|---|
| 08/19/2024 08/19/24 | Sold | $435,000 | -1.1% | $251 / Sq Ft |
| 06/16/2024 06/16/24 | Pending | -- | -- | -- |
| 06/04/2024 06/04/24 | Price Changed | $439,900 | +2.3% | $253 / Sq Ft |
| 06/04/2024 06/04/24 | For Sale | $429,900 | +50.8% | $248 / Sq Ft |
| 04/21/2017 04/21/17 | Sold | $285,000 | -1.4% | $164 / Sq Ft |
| 03/14/2017 03/14/17 | Pending | -- | -- | -- |
| 03/09/2017 03/09/17 | For Sale | $289,000 | -- | $166 / Sq Ft |
Tax History Compared to Growth
Tax History
| Year | Tax Paid | Tax Assessment Tax Assessment Total Assessment is a certain percentage of the fair market value that is determined by local assessors to be the total taxable value of land and additions on the property. | Land | Improvement |
|---|---|---|---|---|
| 2025 | $4,432 | $368,700 | $0 | $368,700 |
| 2024 | $4,109 | $341,600 | $0 | $341,600 |
| 2023 | $4,106 | $322,800 | $0 | $322,800 |
| 2022 | $3,891 | $275,000 | $0 | $275,000 |
| 2021 | $3,801 | $260,700 | $0 | $260,700 |
| 2020 | $3,795 | $261,900 | $0 | $261,900 |
| 2019 | $3,783 | $259,100 | $0 | $259,100 |
| 2018 | $3,676 | $246,900 | $0 | $246,900 |
| 2017 | $3,410 | $225,800 | $0 | $225,800 |
| 2016 | $3,269 | $214,200 | $0 | $214,200 |
| 2015 | $3,020 | $204,900 | $0 | $204,900 |
Agents Affiliated with this Home
-
R
Seller's Agent in 2024
Rosemary Mancuso
Keller Williams Realty Boston Northwest
-
J
Buyer's Agent in 2024
Jameson Lee
Compass
-
L
Seller's Agent in 2017
Laura Crosby
Laura Crosby Realty
-
M
Buyer's Agent in 2017
Marie Negus
RE/MAX
Map
Source: MLS Property Information Network (MLS PIN)
MLS Number: 72129278
APN: PEMB-000010F-000000-000114-D000013
- 15 Bagnell Dr Unit 15
- 547 Washington St Unit B13
- 523 Washington St Unit A9
- 599 Washington St Unit 1
- 89 Sunset Way
- 11 Beverly Way
- 30 Old Washington St Unit 2
- 58 Pudding Brook Dr
- 187 Pleasant St
- 1027 Union St
- 43 Pleasant St
- 61 Pleasant St
- 17 Baltzer Dr
- 290 High St
- 21 Hill Farm Rd
- 11 Tara Dr
- 12 Allen St
- 261 Washington St
- 11 Captain Way N
- 47 Hill Farm Rd
