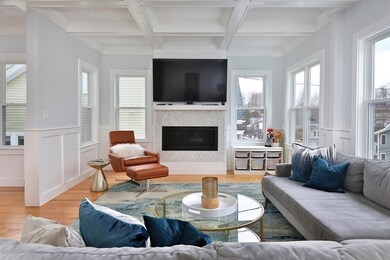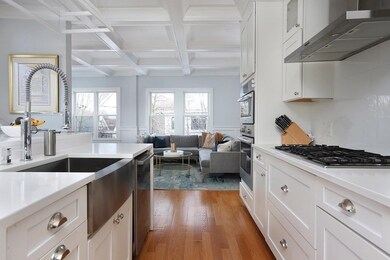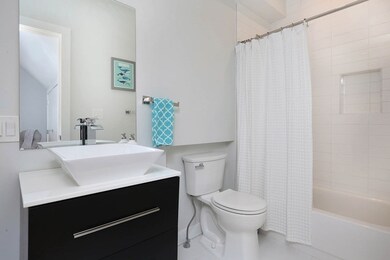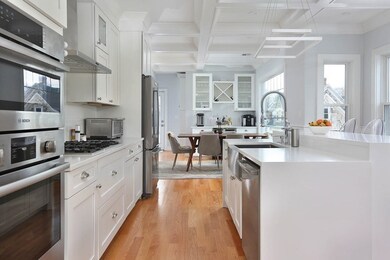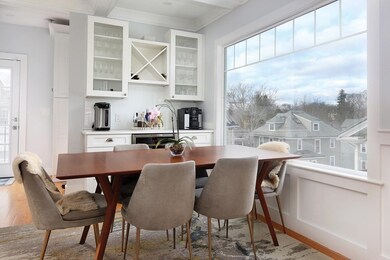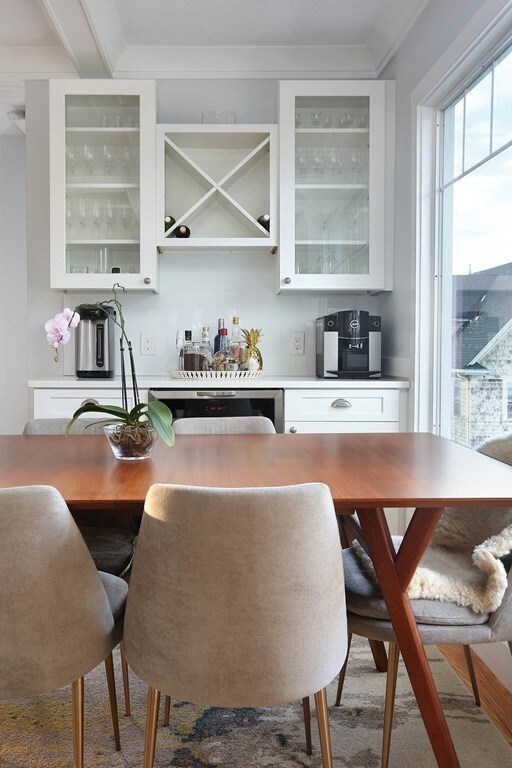
25 Ricker Rd Unit 2 Newton, MA 02458
Newton Corner NeighborhoodHighlights
- Golf Course Community
- Medical Services
- Property is near public transit
- Underwood Elementary School Rated A
- Spa
- Wood Flooring
About This Home
As of April 2023Luxury condo of the highest quality and craftsmanship in the sought after Newton neighborhood. This unique & stunning contemporary condo, offers approx 2,300sf of open living space with 4 bedrooms, 4 full bath. Custom cabinets, Professional-grade Bosch appliances w/ gas cooking, Quartz island. Large primary suite features walk-in closets, en-suite bath, gorgeous vanity, shower w/ frameless glass enclosure, Spa showers w/ adjustable body jet for soothing massage. Tankless water heater, high efficiency heat/cool, Nest thermostat, Ring door bell, storage space in basement & garage. 1 Garage parking, 1 of street parking, yard, Blue stone patio & Water sprinklers. Conveniently located for ease of commute to Boston. Offers due Monday Feb 27th at 3 pm.
Last Agent to Sell the Property
Hammond Residential Real Estate Listed on: 02/22/2023

Property Details
Home Type
- Condominium
Est. Annual Taxes
- $11,379
Year Built
- Built in 1915
Parking
- 1 Car Garage
- Tandem Parking
- Garage Door Opener
Home Design
- Frame Construction
- Shingle Roof
- Rubber Roof
- Cement Board or Planked
Interior Spaces
- 2,190 Sq Ft Home
- 3-Story Property
- Beamed Ceilings
- Recessed Lighting
- 1 Fireplace
- Insulated Windows
- Bay Window
- Wood Flooring
- Gas Dryer Hookup
Bedrooms and Bathrooms
- 4 Bedrooms
- Primary bedroom located on third floor
- 4 Full Bathrooms
- Dual Vanity Sinks in Primary Bathroom
- Soaking Tub
- Bathtub Includes Tile Surround
- Separate Shower
Outdoor Features
- Spa
- Porch
Location
- Property is near public transit
- Property is near schools
Schools
- Underwood Elementary School
- Bigelow Middle School
- Newton North High School
Utilities
- Forced Air Heating and Cooling System
- Heating System Uses Natural Gas
- 100 Amp Service
- Natural Gas Connected
- Tankless Water Heater
- Gas Water Heater
Additional Features
- Energy-Efficient Thermostat
- Security Fence
Listing and Financial Details
- Assessor Parcel Number S:72 B:016 L:0007A,5126356
Community Details
Overview
- Property has a Home Owners Association
- Association fees include water, sewer, insurance
- 2 Units
Amenities
- Medical Services
- Community Garden
- Shops
Recreation
- Golf Course Community
- Tennis Courts
- Community Pool
- Park
- Jogging Path
- Bike Trail
Pet Policy
- Call for details about the types of pets allowed
Ownership History
Purchase Details
Home Financials for this Owner
Home Financials are based on the most recent Mortgage that was taken out on this home.Similar Homes in the area
Home Values in the Area
Average Home Value in this Area
Purchase History
| Date | Type | Sale Price | Title Company |
|---|---|---|---|
| Condominium Deed | $1,350,000 | None Available |
Mortgage History
| Date | Status | Loan Amount | Loan Type |
|---|---|---|---|
| Open | $1,080,000 | Purchase Money Mortgage |
Property History
| Date | Event | Price | Change | Sq Ft Price |
|---|---|---|---|---|
| 04/28/2023 04/28/23 | Sold | $1,350,000 | +4.2% | $616 / Sq Ft |
| 02/27/2023 02/27/23 | Pending | -- | -- | -- |
| 02/22/2023 02/22/23 | For Sale | $1,295,000 | +15.6% | $591 / Sq Ft |
| 08/29/2019 08/29/19 | Sold | $1,120,000 | +7.8% | $487 / Sq Ft |
| 07/26/2019 07/26/19 | Pending | -- | -- | -- |
| 07/19/2019 07/19/19 | For Sale | $1,039,000 | 0.0% | $452 / Sq Ft |
| 04/12/2015 04/12/15 | Rented | $3,000 | 0.0% | -- |
| 04/12/2015 04/12/15 | For Rent | $3,000 | +25.0% | -- |
| 08/23/2012 08/23/12 | Rented | $2,400 | -18.6% | -- |
| 07/24/2012 07/24/12 | Under Contract | -- | -- | -- |
| 05/09/2012 05/09/12 | For Rent | $2,950 | -- | -- |
Tax History Compared to Growth
Tax History
| Year | Tax Paid | Tax Assessment Tax Assessment Total Assessment is a certain percentage of the fair market value that is determined by local assessors to be the total taxable value of land and additions on the property. | Land | Improvement |
|---|---|---|---|---|
| 2025 | $11,828 | $1,206,900 | $0 | $1,206,900 |
| 2024 | $11,436 | $1,171,700 | $0 | $1,171,700 |
| 2023 | $11,562 | $1,135,800 | $0 | $1,135,800 |
| 2022 | $11,379 | $1,081,700 | $0 | $1,081,700 |
| 2021 | $10,981 | $1,020,500 | $0 | $1,020,500 |
Agents Affiliated with this Home
-

Seller's Agent in 2023
Marika Feuerstein-Karas
Hammond Residential Real Estate
(617) 819-4532
1 in this area
41 Total Sales
-

Buyer's Agent in 2023
Kathy Halley
Hammond Residential Real Estate
(617) 566-8379
1 in this area
53 Total Sales
-

Seller's Agent in 2019
Derek Greene
The Greene Realty Group
(860) 560-1006
1 in this area
2,957 Total Sales
-
N
Buyer's Agent in 2019
Non Member
Non Member Office
-
T
Seller's Agent in 2015
The Greene Team
Centre Realty Group
-
P
Buyer's Agent in 2015
Patty Walsh Greene
Centre Realty Group
Map
Source: MLS Property Information Network (MLS PIN)
MLS Number: 73080836
APN: NEWT S:72 B:016 L:0007A
- 121 Tremont St Unit B1
- 121 Tremont St Unit A2
- 150 Nonantum St
- 130-132 Nonantum St
- 99 Tremont St Unit 105
- 99 Tremont St Unit 205
- 99 Tremont St Unit 213
- 99 Tremont St Unit 415
- 709 Washington St Unit 709
- 70 Washington St Unit 70
- 155 Waverley Ave
- 664 Washington St
- 21 Glenley Terrace
- 131 Huntington Rd
- 48 Nonantum St
- 35 Nonantum St Unit E
- 21 Waterston Rd
- 188 Newton St Unit 6
- 12 Valley Spring Rd
- 182 Hunnewell Ave

