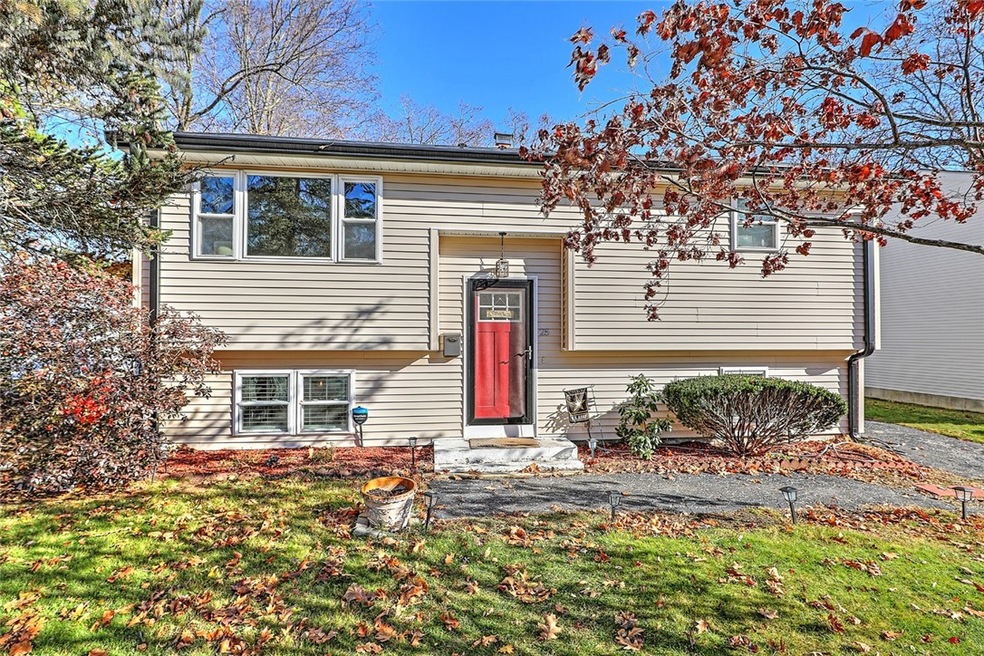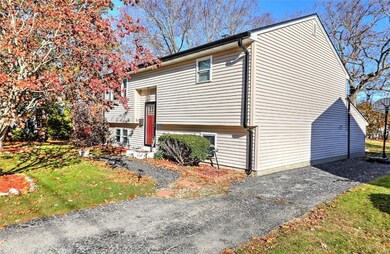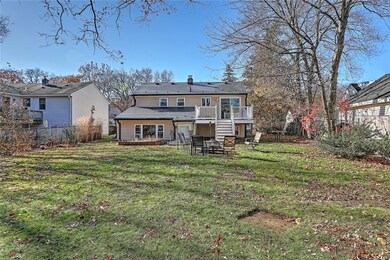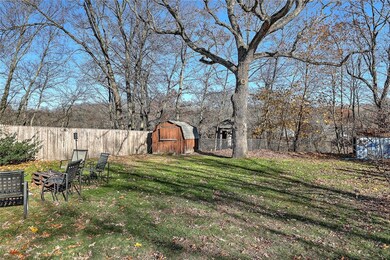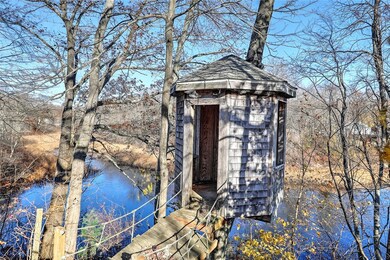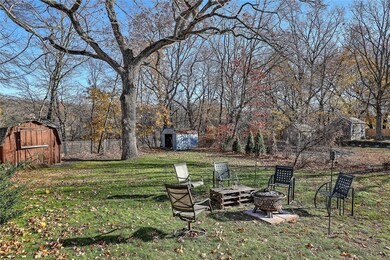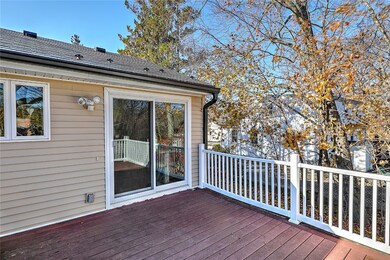
25 Riverside Ave Johnston, RI 02919
Graniteville NeighborhoodHighlights
- Water Views
- Wooded Lot
- Wood Flooring
- Deck
- Raised Ranch Architecture
- 1-minute walk to Cricket Field
About This Home
As of March 2024Welcome home to this well-maintained raised ranch tucked away in a quiet neighborhood with fresh water views. This two/three bedroom home, features many updates including a eat-in kitchen with Silestone countertops, stainless steel appliances, including a new dishwasher, hardwood floors and a new Perma-Lock aluminum roof shingles with a lifetime warranty, new bedroom ceiling fans and blinds, a new front door and sliding glass door off the kitchen and a brand new electrical panel. A master bedroom features brand new flooring and updated master bath with bluetooth lighting and speakers. The fully-finished basement boasts a large family room and a home office. Walking distance to Cricket field, close to shopping centers and easy highway access. Call today for a showing!
Last Agent to Sell the Property
Residential Properties Ltd. License #RES.0046343 Listed on: 01/25/2024

Home Details
Home Type
- Single Family
Est. Annual Taxes
- $4,527
Year Built
- Built in 1975
Lot Details
- 0.26 Acre Lot
- Wooded Lot
Home Design
- Raised Ranch Architecture
- Shingle Siding
- Vinyl Siding
- Concrete Perimeter Foundation
Interior Spaces
- 2-Story Property
- Water Views
Kitchen
- Oven
- Range
- Microwave
- Dishwasher
Flooring
- Wood
- Laminate
- Ceramic Tile
Bedrooms and Bathrooms
- 2 Bedrooms
- 2 Full Bathrooms
- Bathtub with Shower
Laundry
- Dryer
- Washer
Finished Basement
- Basement Fills Entire Space Under The House
- Interior and Exterior Basement Entry
Parking
- 2 Parking Spaces
- No Garage
- Driveway
Outdoor Features
- Deck
- Patio
Location
- Property near a hospital
Utilities
- Cooling System Mounted In Outer Wall Opening
- Heating System Uses Oil
- Baseboard Heating
- 200+ Amp Service
- Oil Water Heater
Listing and Financial Details
- Tax Lot 150
- Assessor Parcel Number 25RIVERSIDEAVJOHN
Community Details
Amenities
- Shops
- Restaurant
- Public Transportation
Recreation
- Recreation Facilities
Ownership History
Purchase Details
Purchase Details
Home Financials for this Owner
Home Financials are based on the most recent Mortgage that was taken out on this home.Purchase Details
Purchase Details
Home Financials for this Owner
Home Financials are based on the most recent Mortgage that was taken out on this home.Purchase Details
Home Financials for this Owner
Home Financials are based on the most recent Mortgage that was taken out on this home.Similar Homes in the area
Home Values in the Area
Average Home Value in this Area
Purchase History
| Date | Type | Sale Price | Title Company |
|---|---|---|---|
| Warranty Deed | $405,000 | None Available | |
| Warranty Deed | $405,000 | None Available | |
| Warranty Deed | $316,000 | None Available | |
| Warranty Deed | $316,000 | None Available | |
| Warranty Deed | -- | None Available | |
| Warranty Deed | -- | None Available | |
| Deed | $180,000 | -- | |
| Warranty Deed | $113,000 | -- | |
| Deed | $180,000 | -- | |
| Warranty Deed | $113,000 | -- |
Mortgage History
| Date | Status | Loan Amount | Loan Type |
|---|---|---|---|
| Previous Owner | $252,800 | Purchase Money Mortgage | |
| Previous Owner | $210,000 | No Value Available | |
| Previous Owner | $140,000 | Purchase Money Mortgage | |
| Previous Owner | $107,350 | Purchase Money Mortgage |
Property History
| Date | Event | Price | Change | Sq Ft Price |
|---|---|---|---|---|
| 03/28/2024 03/28/24 | Sold | $405,000 | -2.4% | $227 / Sq Ft |
| 02/27/2024 02/27/24 | Pending | -- | -- | -- |
| 01/25/2024 01/25/24 | For Sale | $415,000 | +31.3% | $232 / Sq Ft |
| 09/13/2021 09/13/21 | Sold | $316,000 | +2.3% | $177 / Sq Ft |
| 08/14/2021 08/14/21 | Pending | -- | -- | -- |
| 07/28/2021 07/28/21 | For Sale | $309,000 | -- | $173 / Sq Ft |
Tax History Compared to Growth
Tax History
| Year | Tax Paid | Tax Assessment Tax Assessment Total Assessment is a certain percentage of the fair market value that is determined by local assessors to be the total taxable value of land and additions on the property. | Land | Improvement |
|---|---|---|---|---|
| 2024 | $4,582 | $299,500 | $82,400 | $217,100 |
| 2023 | $4,582 | $299,500 | $82,400 | $217,100 |
| 2022 | $3,622 | $194,800 | $58,500 | $136,300 |
| 2021 | $4,527 | $194,800 | $58,500 | $136,300 |
| 2018 | $4,585 | $166,800 | $50,300 | $116,500 |
| 2016 | $6,067 | $166,800 | $50,300 | $116,500 |
| 2015 | $4,198 | $144,800 | $45,800 | $99,000 |
| 2014 | $3,330 | $144,800 | $45,800 | $99,000 |
| 2013 | $4,163 | $144,800 | $45,800 | $99,000 |
Agents Affiliated with this Home
-
C
Seller's Agent in 2024
Cristina Agonia
Residential Properties Ltd.
(401) 226-2633
3 in this area
7 Total Sales
-
L
Buyer's Agent in 2024
Louis Barrows
Keller Williams Leading Edge
(401) 640-3520
1 in this area
253 Total Sales
-

Seller's Agent in 2021
Amy Dixon
Keller Williams Leading Edge
(401) 524-6968
1 in this area
97 Total Sales
Map
Source: State-Wide MLS
MLS Number: 1351701
APN: JOHN-000040-000000-000150
