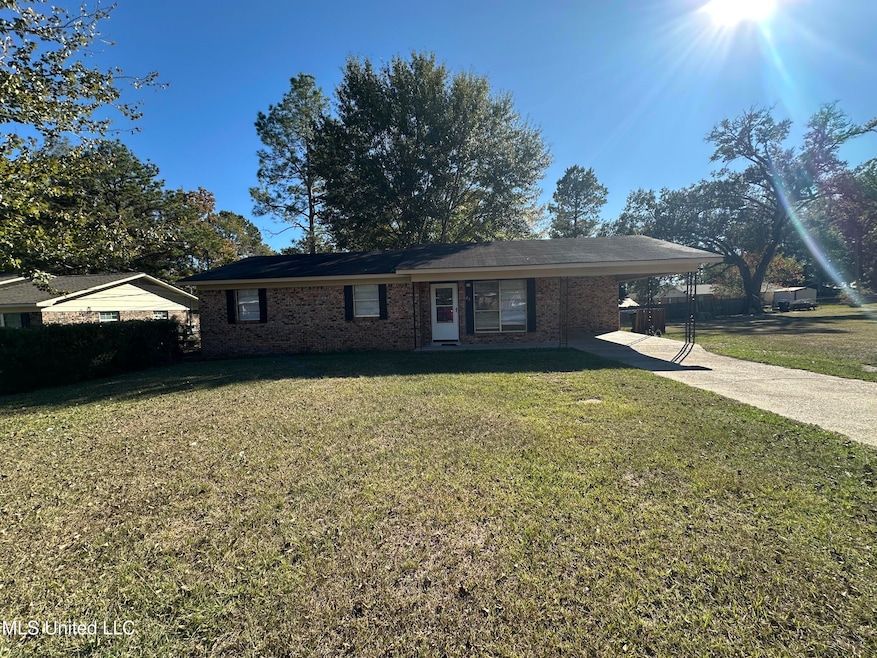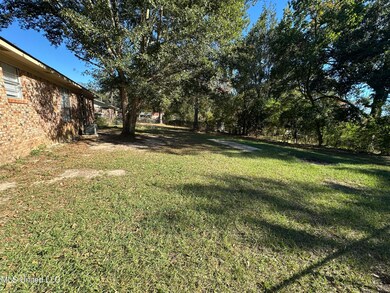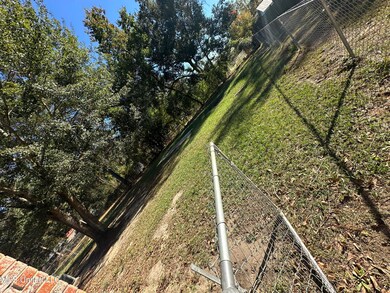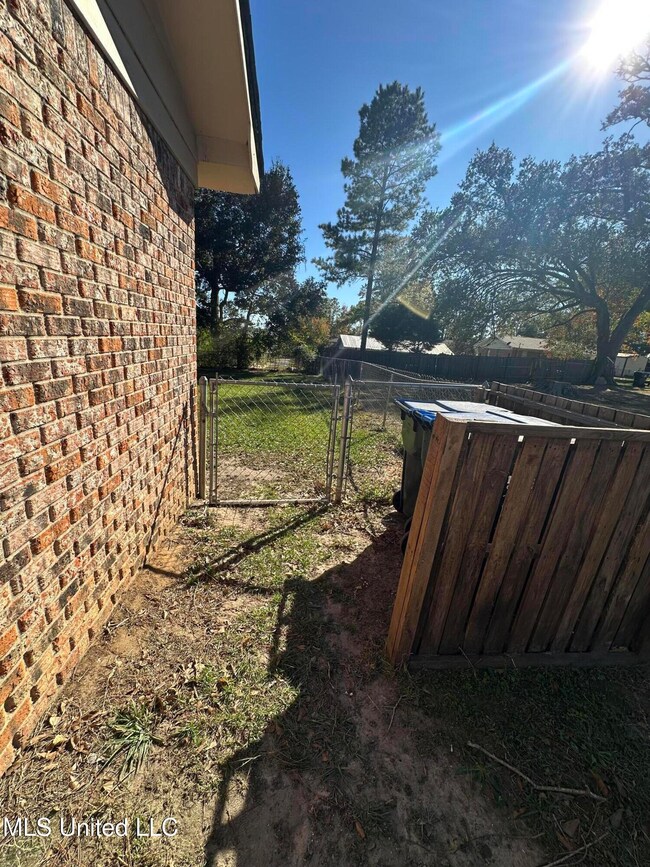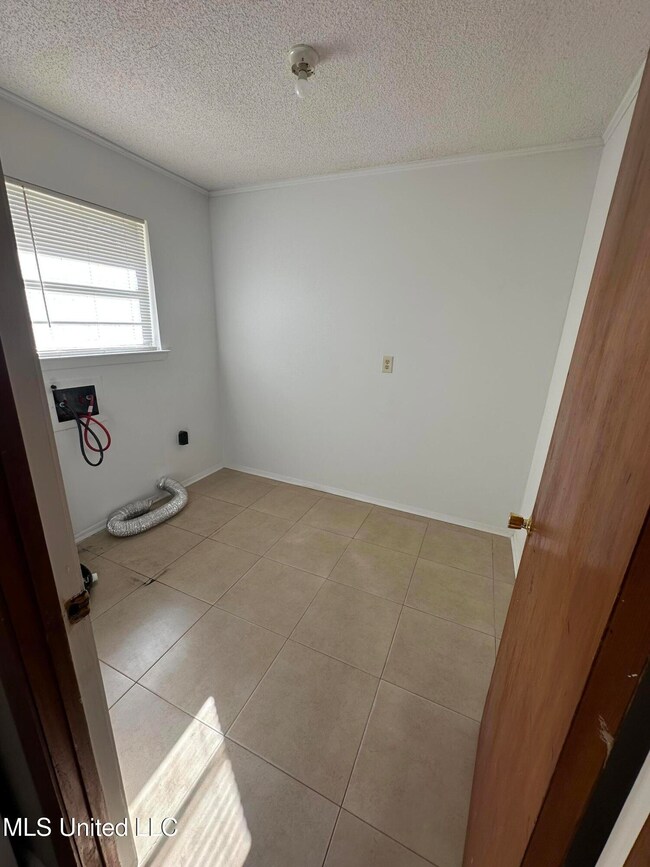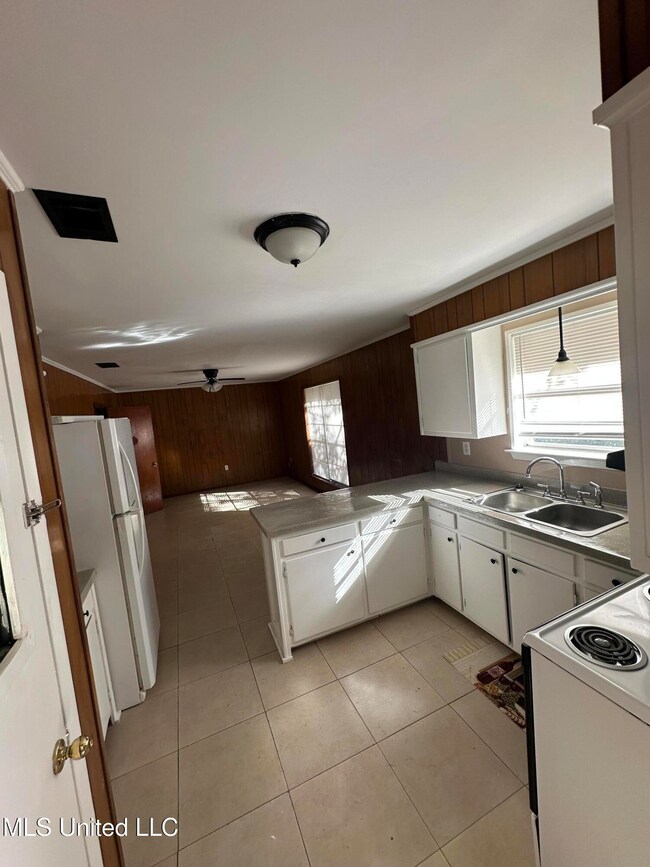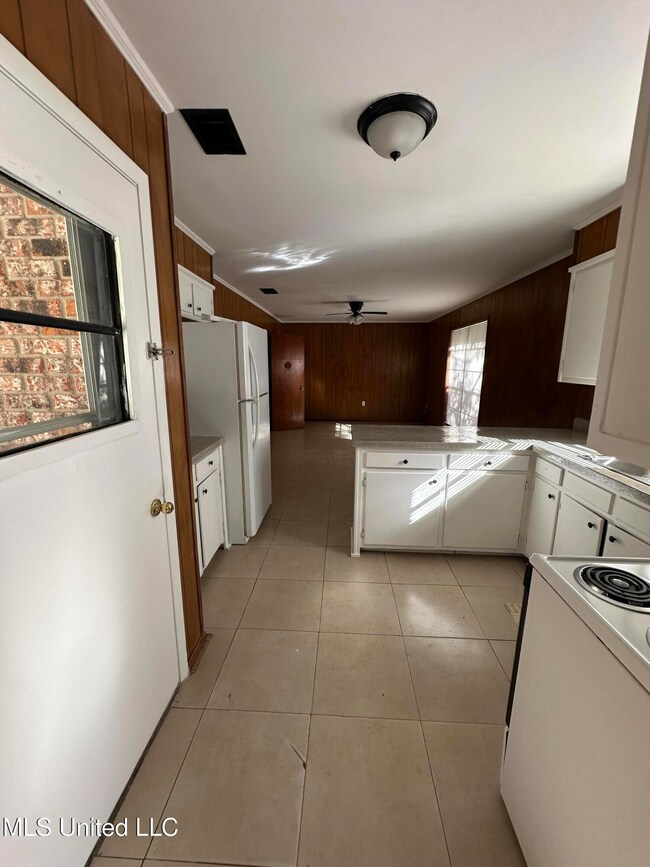
25 Robbie St Lucedale, MS 39452
Highlights
- Traditional Architecture
- Front Porch
- Ceramic Tile Flooring
- Solid Surface Countertops
- Laundry Room
- 1-Story Property
About This Home
For Rent: Cozy 3 bedroom, 1 bath house with fenced backyard inside City limits of Lucedale. 1 year Lease $1350 month $1350 Deposit Pets allowed with a $300 per pet deposit Must complete online application No smoking inside
Home Details
Home Type
- Single Family
Year Built
- Built in 1972
Lot Details
- 0.25 Acre Lot
- Back Yard Fenced
- Chain Link Fence
Home Design
- Traditional Architecture
- Brick Exterior Construction
- Slab Foundation
- Asphalt Roof
Interior Spaces
- 1,180 Sq Ft Home
- 1-Story Property
- Ceiling Fan
- Blinds
- Aluminum Window Frames
- Ceramic Tile Flooring
- Laundry Room
Kitchen
- Electric Cooktop
- Solid Surface Countertops
Bedrooms and Bathrooms
- 3 Bedrooms
- 1 Full Bathroom
- Bathtub Includes Tile Surround
Parking
- 2 Parking Spaces
- Attached Carport
Schools
- Lucedale Elementary School
- George County Middle School
- George County High School
Utilities
- Central Heating and Cooling System
- Electric Water Heater
Additional Features
- Front Porch
- City Lot
Listing and Financial Details
- 12 Month Lease Term
- Assessor Parcel Number 0308-33-3-D046.00
Community Details
Overview
- Property has a Home Owners Association
- Association fees include management
- Pecan Park Subdivision
Amenities
- Laundry Facilities
Pet Policy
- Limit on the number of pets
- Pet Size Limit
- Breed Restrictions
Map
Property History
| Date | Event | Price | List to Sale | Price per Sq Ft |
|---|---|---|---|---|
| 01/12/2026 01/12/26 | Under Contract | -- | -- | -- |
| 12/04/2025 12/04/25 | Price Changed | $1,350 | -10.0% | $1 / Sq Ft |
| 11/12/2025 11/12/25 | For Rent | $1,500 | -- | -- |
About the Listing Agent

I was born and raised in southern Mississippi. I have spent my time living on the MS gulf coast with my husband, children and grandchildren. In my free time, I enjoy fishing, gardening, and making memories with my family.
I have been active in the real estate industry since July of 1999- giving me over 20 years of knowledge. I have earned real-life experience by playing the role of a mom all while being a business owner, property manager, office manager, and a licensed real estate agent,
Amy's Other Listings
Source: MLS United
MLS Number: 4131274
APN: 0308-33-3-D046.00
- 105 Pecan Dr
- 123 Sinclair St
- 11 Lumpkin St
- 142 S Pine St
- 101 Maci Ln
- 102 Eubanks St
- 29 Acres Mississippi 613
- 0 Ventura Dr
- 45 Monarch Dr
- 29 Crown Dr
- 162 Jane Dr
- 59 Monarch Dr
- 34 Monarch Dr
- The Denton Plan at Magnolia Farms
- The Lakeside Plan at Magnolia Farms
- The Booth Plan at Magnolia Farms
- The Aria Plan at Magnolia Farms
- The Cali Plan at Magnolia Farms
- The Cairn Plan at Magnolia Farms
- The Alston Plan at Magnolia Farms
