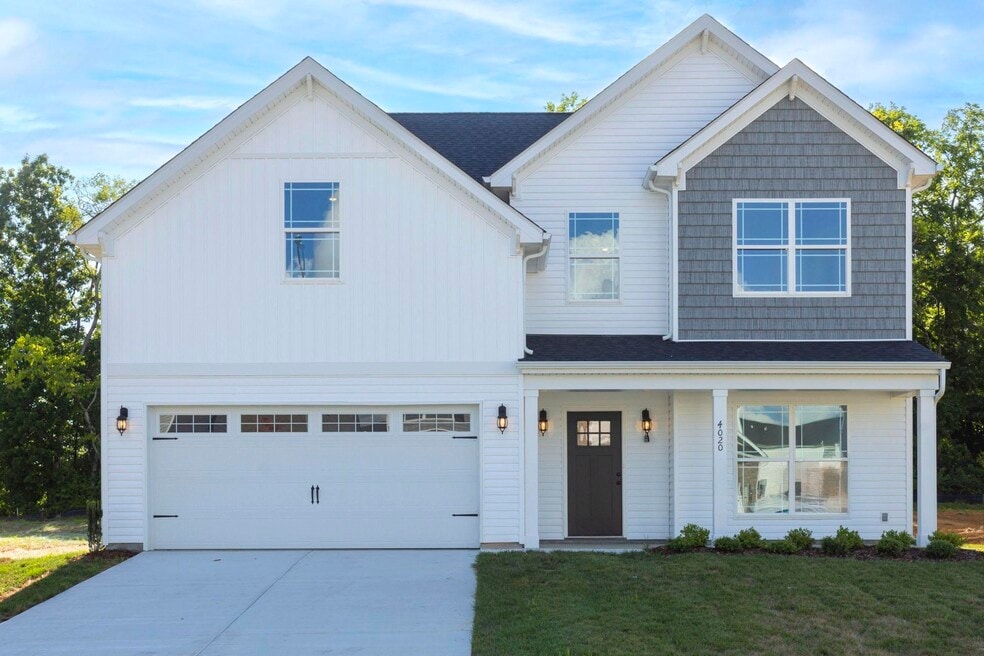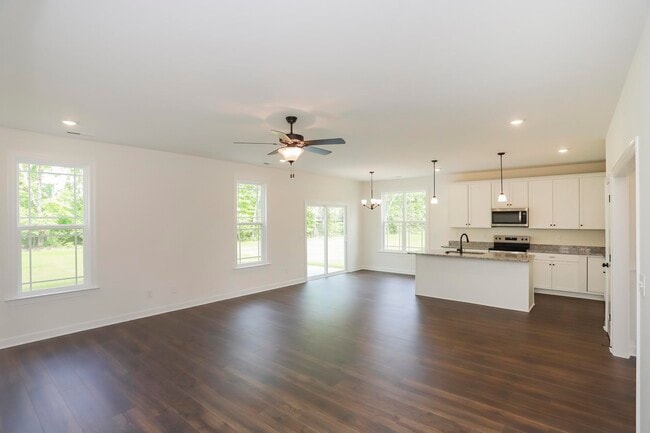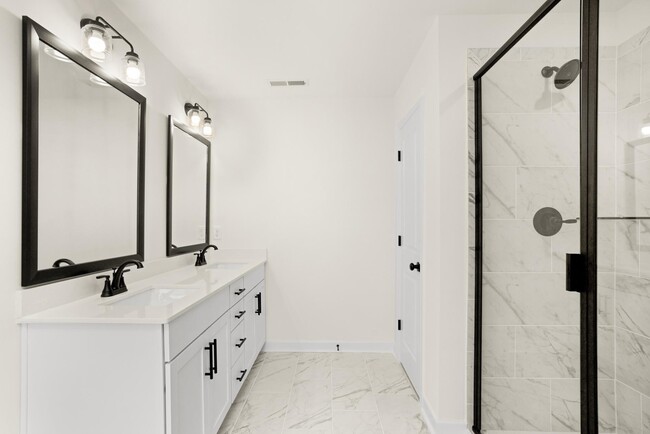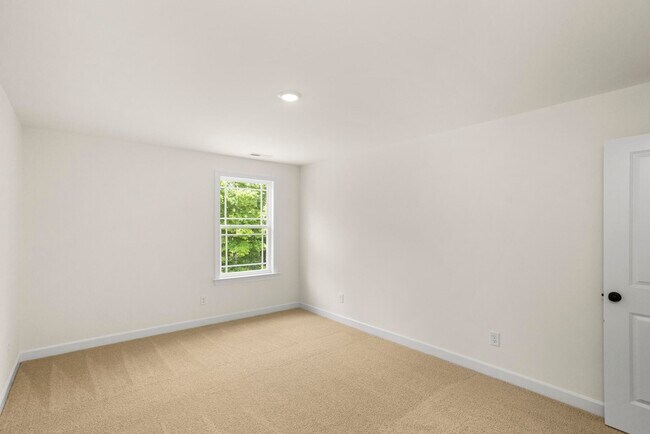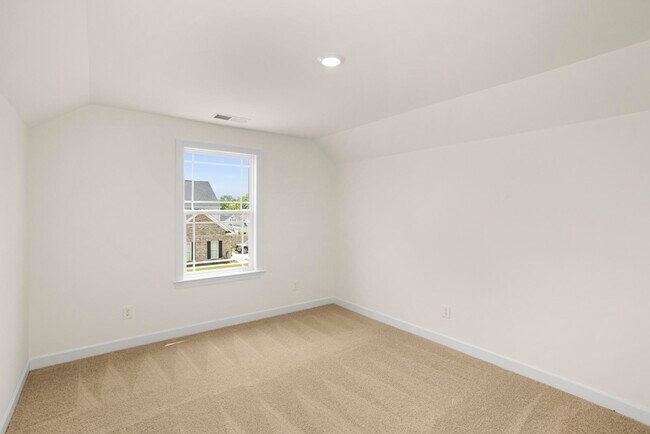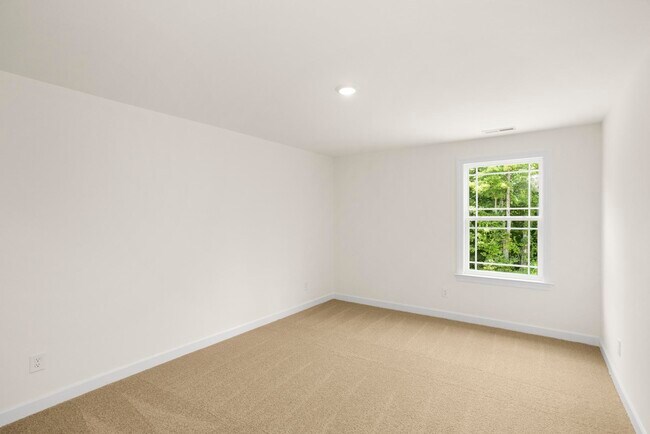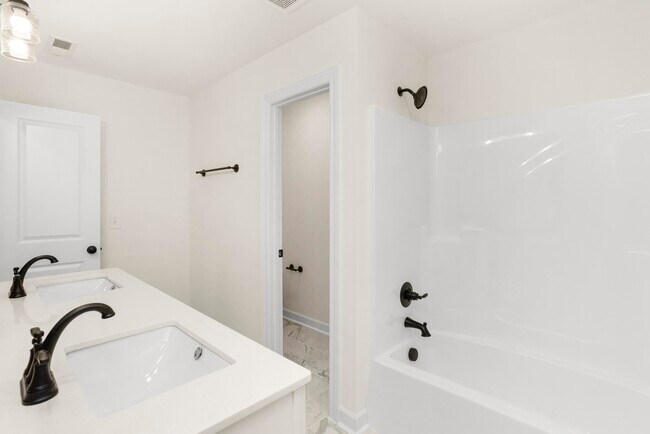
Estimated payment $2,856/month
Highlights
- New Construction
- Main Floor Bedroom
- Mud Room
- Primary Bedroom Suite
- Loft
- Private Yard
About This Home
Welcome to The Madison by West Homes, a stunning two-story design offering 3 bedrooms, 2.5 baths, and a 2-car garage starting at 3,114 sq. ft. This spacious floor plan features an inviting open layout with a large family room flowing into a beautifully appointed kitchen and breakfast area—perfect for entertaining or family gatherings. A private study, formal dining room, and convenient mudroom add both function and flexibility to the main floor. Upstairs, the luxurious primary suite includes a walk-in closet and elegant bath, accompanied by two additional bedrooms and a loft. Personalize your Madison with available options such as a deluxe kitchen island, side fireplace, drop zone in the mudroom, enclosed flex room, full bath in lieu of half bath, tray ceilings, built-in double ovens with staggered cabinets, and multiple luxury bath layouts.
Sales Office
| Monday - Tuesday |
11:00 AM - 6:00 PM
|
| Wednesday |
Closed
|
| Thursday - Friday |
11:00 AM - 6:00 PM
|
| Saturday |
11:00 AM - 5:00 PM
|
| Sunday |
12:00 PM - 5:00 PM
|
Home Details
Home Type
- Single Family
Lot Details
- Private Yard
- Lawn
HOA Fees
- $30 Monthly HOA Fees
Parking
- 2 Car Attached Garage
- Front Facing Garage
Taxes
- Special Tax
Home Design
- New Construction
Interior Spaces
- 2-Story Property
- Tray Ceiling
- Ceiling Fan
- Fireplace
- Mud Room
- Family Room
- Formal Dining Room
- Home Office
- Loft
- Bonus Room
- Flex Room
- Vinyl Flooring
Kitchen
- Breakfast Area or Nook
- Breakfast Bar
- Double Oven
- Cooktop
- Built-In Microwave
- Dishwasher
- Stainless Steel Appliances
- Kitchen Island
- Disposal
Bedrooms and Bathrooms
- 4 Bedrooms
- Main Floor Bedroom
- Primary Bedroom Suite
- Walk-In Closet
- 3 Full Bathrooms
- Primary bathroom on main floor
- Secondary Bathroom Double Sinks
- Dual Vanity Sinks in Primary Bathroom
- Bathtub with Shower
- Walk-in Shower
Laundry
- Laundry Room
- Laundry on upper level
- Washer and Dryer Hookup
Outdoor Features
- Front Porch
Utilities
- Central Heating and Cooling System
- SEER Rated 14+ Air Conditioning Units
Community Details
- Association fees include ground maintenance
Map
Other Move In Ready Homes in Oak Park
About the Builder
- 270 Sugar Pine Dr
- 225 Sugar Pine Dr
- 50 Copperleaf Ct
- 165 Sugar Pine Dr
- 30 Hartwood Ln
- Whispering Pines
- Oak Park
- 330 Hidden Lake Dr
- 30 Hidden Lake Dr
- 219 Forest Bridge Rd
- 275 Forest Bridge Rd
- 163 Forest Bridge Rd
- 15 Sawtooth Oak Ln
- 25 Sawtooth Oak Ln
- 35 Sawtooth Oak Ln
- 95 Bald Cypress Ln
- 30 Harvest View Way
- 35 Slippery Elm Rd
- 90 Slippery Elm Rd
- 70 Slippery Elm Rd
