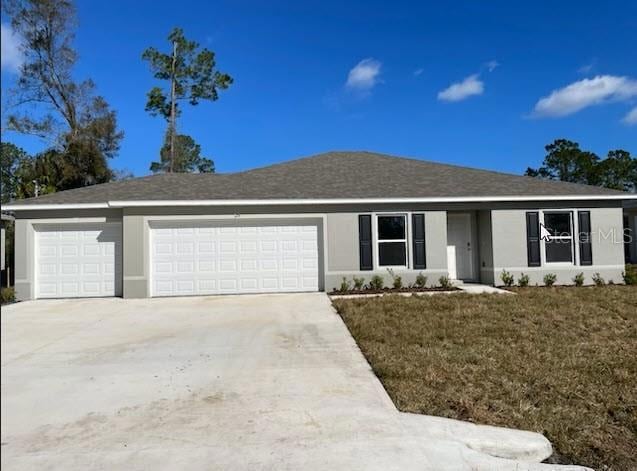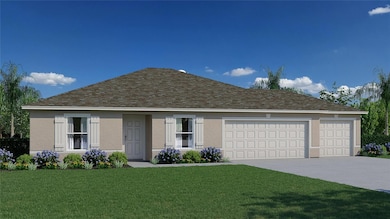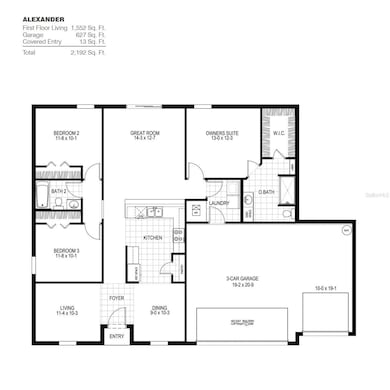
25 Round Thorn Dr Palm Coast, FL 32164
Estimated payment $1,831/month
Highlights
- New Construction
- Open Floorplan
- Great Room
- Indian Trails Middle School Rated A-
- Traditional Architecture
- No HOA
About This Home
READY NOW!! HOME IS COMPLETE! The ALEXANDER floor plan has three bedrooms, two full bathrooms, a three-car garage, and 1,552 square feet of living space. When you walk in to this home, you are greeted by two open rooms on either side of the foyer: a living room on one side and the dining room on the other. The kitchen offers plenty of counter seating and overlooks the spacious great room. Two bedrooms are on one side of the home and the owner's suite is on the other side. This new home includes one full year of builder's transferable warranty coverage and a 10-year limited structural warranty.
Listing Agent
Trish Lohela
HOLIDAY BUILDERS GULF COAST Brokerage Phone: 321-610-5940 License #3291188 Listed on: 04/01/2025
Home Details
Home Type
- Single Family
Est. Annual Taxes
- $756
Year Built
- Built in 2025 | New Construction
Lot Details
- 10,000 Sq Ft Lot
- Southwest Facing Home
- Property is zoned SFR-3
Parking
- 3 Car Attached Garage
Home Design
- Traditional Architecture
- Slab Foundation
- Shingle Roof
- Block Exterior
- Stucco
Interior Spaces
- 1,552 Sq Ft Home
- 1-Story Property
- Open Floorplan
- Double Pane Windows
- Sliding Doors
- Great Room
- Family Room Off Kitchen
- Living Room
- Dining Room
- Laundry in unit
Kitchen
- Range
- Microwave
- Dishwasher
Flooring
- Carpet
- Vinyl
Bedrooms and Bathrooms
- 3 Bedrooms
- Walk-In Closet
- 2 Full Bathrooms
Utilities
- Central Heating and Cooling System
Community Details
- No Home Owners Association
- Built by Holiday Builders
- Palm Coast Section 32 Subdivision, Alexander A Floorplan
Listing and Financial Details
- Home warranty included in the sale of the property
- Visit Down Payment Resource Website
- Legal Lot and Block 14 / 4
- Assessor Parcel Number 07-11-31-7032-00040-0140
Map
Home Values in the Area
Average Home Value in this Area
Tax History
| Year | Tax Paid | Tax Assessment Tax Assessment Total Assessment is a certain percentage of the fair market value that is determined by local assessors to be the total taxable value of land and additions on the property. | Land | Improvement |
|---|---|---|---|---|
| 2024 | $522 | $43,000 | $43,000 | -- |
| 2023 | $522 | $21,230 | $0 | $0 |
| 2022 | $532 | $49,000 | $49,000 | $0 |
| 2021 | $365 | $21,500 | $21,500 | $0 |
| 2020 | $319 | $16,500 | $16,500 | $0 |
| 2019 | $290 | $14,500 | $14,500 | $0 |
| 2018 | $1,387 | $14,500 | $14,500 | $0 |
| 2017 | $270 | $14,500 | $14,500 | $0 |
| 2016 | $234 | $11,500 | $0 | $0 |
| 2015 | $236 | $11,500 | $0 | $0 |
| 2014 | $694 | $11,000 | $0 | $0 |
Property History
| Date | Event | Price | Change | Sq Ft Price |
|---|---|---|---|---|
| 08/08/2025 08/08/25 | Price Changed | $322,990 | -3.6% | $208 / Sq Ft |
| 08/05/2025 08/05/25 | For Sale | $334,990 | -- | $216 / Sq Ft |
Purchase History
| Date | Type | Sale Price | Title Company |
|---|---|---|---|
| Warranty Deed | $56,000 | First International Title | |
| Quit Claim Deed | $100 | None Listed On Document |
Similar Homes in Palm Coast, FL
Source: Stellar MLS
MLS Number: C7507878
APN: 07-11-31-7032-00040-0140
- 14 Royal Tern Ln
- 24 Royal Leaf Ln
- 12 Royal Leaf Ln
- 15 Ruth Dr
- 25 Round Mill Ln
- 43 Riviere Ln
- 36 Royal Palm Ln
- 106 Rolling Sands Dr
- 43 Rivera Ln
- 14 Random Place
- 3 Ranshire Ln
- 10 Randou Place
- 73 Royal Oak Dr
- 21 Rivera Ln
- 19 Russman Ln
- 103 Rolling Sands Dr
- 26 White Feather Ln
- 32 Riverina Dr
- 38 Riverdale Ln
- 94 Rolling Sands Dr
- 28 Ranwood Ln
- 24 Riverdale Ln
- 74 Roxboro Dr
- 11 Wheeler Ln Unit ID1261594P
- 11 Riviera Estates Ct
- 11 White House Dr
- 3 Riverdale Ln
- 33 Riverview Dr
- 19 Richland Ln
- 16 Ramrock Ln
- 3 Wheeler Place Unit A
- 4 Wheeler Place Unit B
- 32 Roxton Ln
- 30 Roxbury Ln
- 10 Roxbury Ln
- 13 Wheaton Ln Unit A
- 90 Wheatfield Dr
- 13 Roxboro Dr
- 7 Renworth Place


