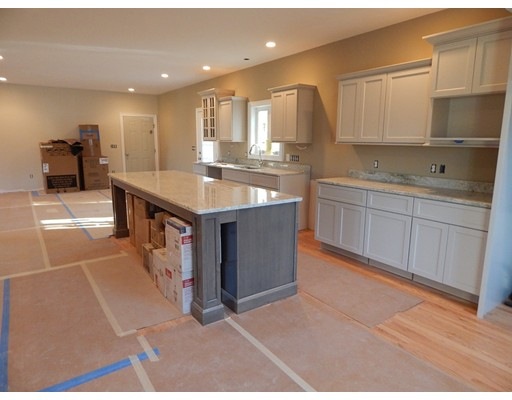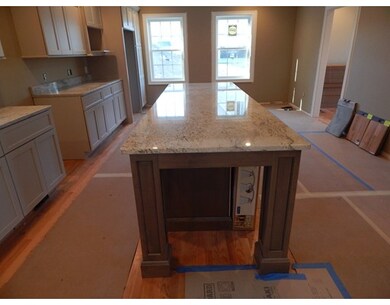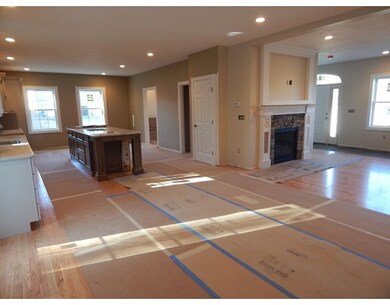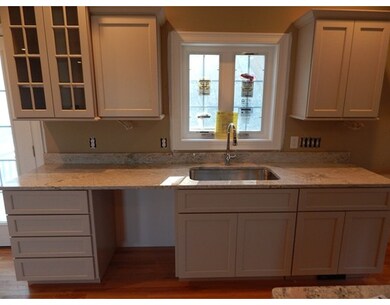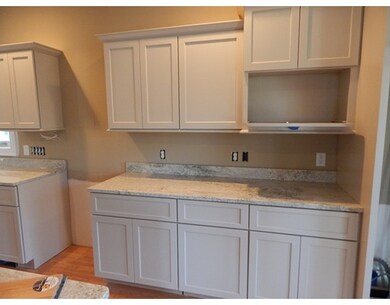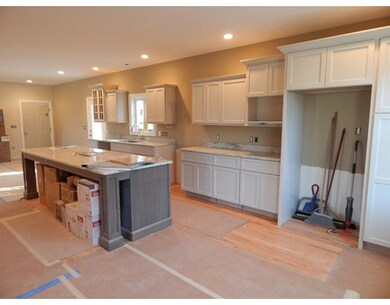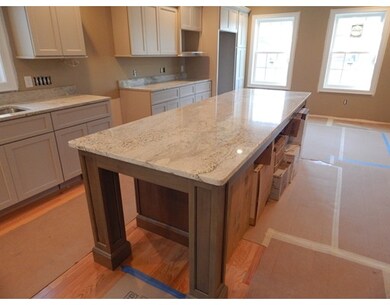
25 Royal Oaks Way Leominster, MA 01453
West Leominster NeighborhoodAbout This Home
As of September 2024CONSTRUCTION HAS BEEN COMPLETED!!!!!!!!! ROYAL OAKS WAY IN FANTASTIC WEST SIDE LOCATION. COME SEE THIS STUNNING KITCHEN WITH 6 FT. ISLAND COMPLETE WITH GRANITE. LARGE BEDROOMS, CENTRAL AIR, FIREPLACE, CUSTOM CABINETS, HARDWOOD FLOORS,PELLA WINDOWS, TILED BATHS,OVERSIZED ISLAND, AND 2X6 CONSTRUCTION! MASTERSUITE WITH EXPANSIVE WALKIN CLOSETS, PRIVATE BATH AND DOUBLE MARBLE SINKS. PRIME LOCATION IN A CUL-DE-SAC OF FINE HOMES AND ESTATES. GREAT ACCESS TO RT. 2 AND 190. BEAUTIFUL VIEWS....
Last Agent to Sell the Property
Coldwell Banker Realty - Leominster Listed on: 10/27/2015

Last Buyer's Agent
Marcia Casacca
Coldwell Banker Realty - Leominster License #454500808

Home Details
Home Type
Single Family
Est. Annual Taxes
$9,416
Year Built
2016
Lot Details
0
Listing Details
- Lot Description: Cleared, Scenic View(s), Paved Drive
- Property Type: Single Family
- Other Agent: 2.00
- Special Features: NewHome
- Property Sub Type: Detached
- Year Built: 2016
Interior Features
- Appliances: Refrigerator - ENERGY STAR, Dishwasher - ENERGY STAR, Vent Hood, Range - ENERGY STAR
- Fireplaces: 1
- Has Basement: Yes
- Fireplaces: 1
- Primary Bathroom: Yes
- Number of Rooms: 8
- Amenities: Public Transportation, Shopping, Walk/Jog Trails, Golf Course, Medical Facility, Conservation Area, Highway Access, University
- Electric: 200 Amps
- Energy: Insulated Windows, Storm Windows, Insulated Doors, Prog. Thermostat
- Flooring: Tile, Wall to Wall Carpet, Hardwood
- Insulation: Full
- Interior Amenities: Cable Available
- Basement: Full
- Bedroom 2: Second Floor, 14X11
- Bedroom 3: Second Floor, 14X11
- Kitchen: First Floor, 16X31
- Laundry Room: Second Floor
- Living Room: First Floor, 16X31
- Master Bedroom: Second Floor, 17X22
- Master Bedroom Description: Bathroom - Full, Closet - Walk-in, Flooring - Wall to Wall Carpet, Double Vanity
- Dining Room: First Floor, 16X12
Exterior Features
- Roof: Asphalt/Fiberglass Shingles
- Frontage: 80.00
- Construction: Frame
- Exterior: Fiber Cement Siding
- Exterior Features: Deck, Professional Landscaping, Decorative Lighting, City View(s), Stone Wall
- Foundation: Poured Concrete
Garage/Parking
- Garage Parking: Attached
- Garage Spaces: 2
- Parking: Off-Street
- Parking Spaces: 6
Utilities
- Cooling: Central Air, ENERGY STAR
- Heating: Forced Air, Propane, ENERGY STAR
- Cooling Zones: 2
- Heat Zones: 2
- Hot Water: Tank, Propane Gas
- Sewer: City/Town Sewer
- Water: City/Town Water
Lot Info
- Zoning: RES
Multi Family
- Foundation: 58x32
Ownership History
Purchase Details
Home Financials for this Owner
Home Financials are based on the most recent Mortgage that was taken out on this home.Purchase Details
Home Financials for this Owner
Home Financials are based on the most recent Mortgage that was taken out on this home.Similar Homes in the area
Home Values in the Area
Average Home Value in this Area
Purchase History
| Date | Type | Sale Price | Title Company |
|---|---|---|---|
| Not Resolvable | $420,000 | -- | |
| Not Resolvable | $102,000 | -- |
Mortgage History
| Date | Status | Loan Amount | Loan Type |
|---|---|---|---|
| Open | $663,920 | Purchase Money Mortgage | |
| Closed | $663,920 | Purchase Money Mortgage | |
| Closed | $361,000 | Stand Alone Refi Refinance Of Original Loan | |
| Closed | $50,000 | Balloon | |
| Closed | $43,000 | Closed End Mortgage | |
| Closed | $378,000 | New Conventional | |
| Previous Owner | $150,000 | Commercial | |
| Previous Owner | $71,000 | New Conventional |
Property History
| Date | Event | Price | Change | Sq Ft Price |
|---|---|---|---|---|
| 09/13/2024 09/13/24 | Sold | $829,900 | +0.1% | $236 / Sq Ft |
| 08/08/2024 08/08/24 | Pending | -- | -- | -- |
| 08/06/2024 08/06/24 | Price Changed | $829,000 | -2.4% | $236 / Sq Ft |
| 07/23/2024 07/23/24 | For Sale | $849,000 | +102.1% | $242 / Sq Ft |
| 03/24/2017 03/24/17 | Sold | $420,000 | -2.3% | $154 / Sq Ft |
| 02/16/2017 02/16/17 | Pending | -- | -- | -- |
| 01/26/2017 01/26/17 | Price Changed | $430,000 | -1.1% | $157 / Sq Ft |
| 11/16/2016 11/16/16 | Price Changed | $435,000 | -0.9% | $159 / Sq Ft |
| 08/08/2016 08/08/16 | Price Changed | $439,000 | +0.9% | $161 / Sq Ft |
| 02/29/2016 02/29/16 | Price Changed | $435,000 | +2.4% | $159 / Sq Ft |
| 10/27/2015 10/27/15 | For Sale | $425,000 | -- | $156 / Sq Ft |
Tax History Compared to Growth
Tax History
| Year | Tax Paid | Tax Assessment Tax Assessment Total Assessment is a certain percentage of the fair market value that is determined by local assessors to be the total taxable value of land and additions on the property. | Land | Improvement |
|---|---|---|---|---|
| 2025 | $9,416 | $671,100 | $156,700 | $514,400 |
| 2024 | $9,070 | $625,100 | $149,100 | $476,000 |
| 2023 | $8,957 | $576,400 | $129,700 | $446,700 |
| 2022 | $8,610 | $519,900 | $112,600 | $407,300 |
| 2021 | $8,755 | $482,900 | $87,400 | $395,500 |
| 2020 | $8,177 | $454,800 | $87,400 | $367,400 |
| 2019 | $8,087 | $436,200 | $83,400 | $352,800 |
| 2018 | $8,372 | $433,100 | $105,800 | $327,300 |
| 2017 | $1,947 | $98,700 | $98,700 | $0 |
| 2016 | $1,933 | $98,700 | $98,700 | $0 |
| 2015 | $1,919 | $98,700 | $98,700 | $0 |
| 2014 | $1,965 | $104,000 | $104,000 | $0 |
Agents Affiliated with this Home
-
J
Seller's Agent in 2024
Justin Gould
Prospective Realty INC
(978) 895-3377
1 in this area
15 Total Sales
-

Buyer's Agent in 2024
cinthya velazquez
Lamacchia Realty, Inc.
1 in this area
67 Total Sales
-

Seller's Agent in 2017
Suzette Thibeault
Coldwell Banker Realty - Leominster
(978) 602-9222
1 in this area
16 Total Sales
-
M
Buyer's Agent in 2017
Marcia Casacca
Coldwell Banker Realty - Leominster
Map
Source: MLS Property Information Network (MLS PIN)
MLS Number: 71925387
APN: LEOM-000515-000006-000004
- 161 Old Farm Rd
- 138 Country Ln
- 20 Hillery Rd
- 21 Crestfield Ln
- 758 Merriam Ave
- 23 Thayer St
- 39 Rustic Dr
- 286 West St
- 111 Hall St
- 237 West St
- 69 Biscuit Hill Dr
- 65 Willow St
- 95 Boutelle St
- 29 Bamford Ave
- 32 Stearns Ave
- 144 West St Unit 25
- 176 Merriam Ave
- 35 Nelson St
- 12 Washington St
- 45 Fruit St Unit B
