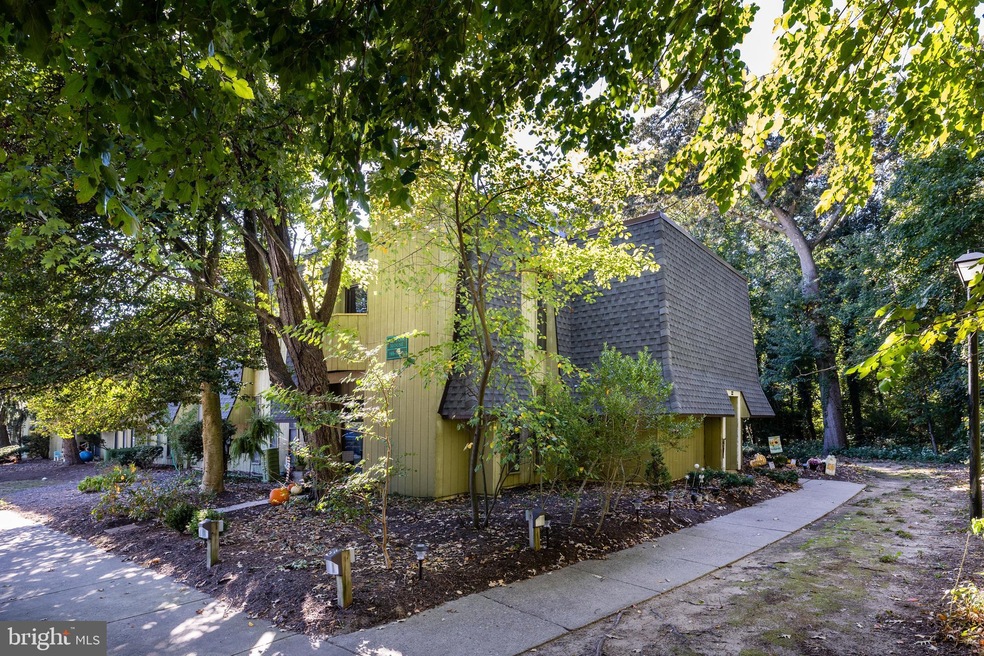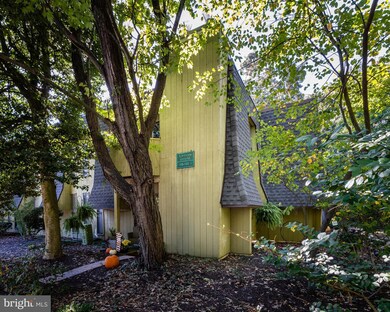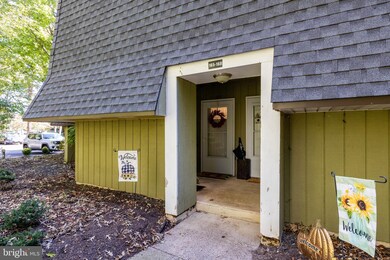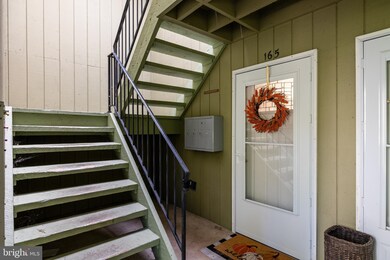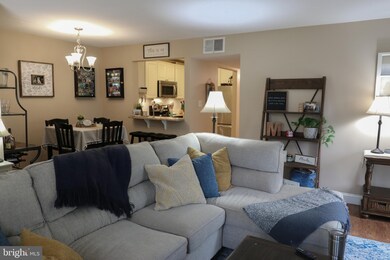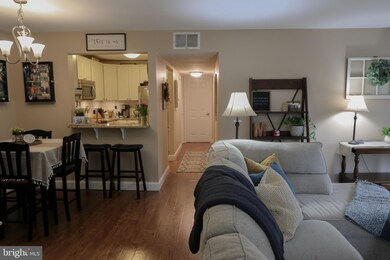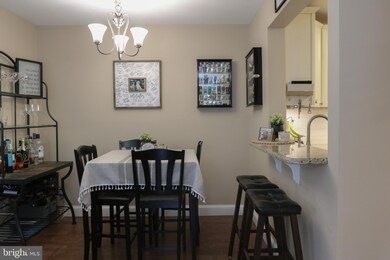
25 S Church Rd Unit 168 Maple Shade, NJ 08052
Maple Shade Township NeighborhoodHighlights
- 1 Fireplace
- Tennis Courts
- Living Room
- Community Pool
- Balcony
- En-Suite Primary Bedroom
About This Home
As of June 2022Affordable easy living at your fingertips. The Clusters of Lexton is where you'll find this highly upgraded and updated 2nd floor condo. Leave the worries to someone else, keep the free time for yourself and be proud of your new address. Hardwood flooring, fresh paint in neutral colors with white paited wood trims, gorgeous Kitchen with off-white cabinets, subway tiled backsplash, granite tops, newer stainless steel appliances, pass through to Dining Room with casual countertop seating, fireplace, carpeted bedrooms, ample closet space, nice bathroom & a balcony for warm weather enjoyment. Enjoy the community pool, tennis courts and immensely convenient location near shopping, restaurants, Philadelphia and all routes in every direction!
Property Details
Home Type
- Condominium
Est. Annual Taxes
- $2,811
Year Built
- Built in 1973
HOA Fees
- $379 Monthly HOA Fees
Home Design
- Wood Siding
- Vinyl Siding
Interior Spaces
- 1,012 Sq Ft Home
- Property has 1 Level
- 1 Fireplace
- Living Room
- Dining Room
- Laminate Flooring
- Laundry on main level
Bedrooms and Bathrooms
- 2 Main Level Bedrooms
- En-Suite Primary Bedroom
- 1 Full Bathroom
Parking
- 1 Open Parking Space
- 1 Parking Space
- Parking Lot
- 1 Assigned Parking Space
Schools
- Ralph J. Steinhauer Middle School
- Maple Shade High School
Utilities
- Forced Air Heating and Cooling System
- Electric Water Heater
Additional Features
- Balcony
- Property is in excellent condition
Listing and Financial Details
- Tax Lot 00185-CU168
- Assessor Parcel Number 19-00196 01-00185-CU168
Community Details
Overview
- Association fees include pool(s), common area maintenance, exterior building maintenance, snow removal, trash, water, sewer, insurance, all ground fee, management
- Low-Rise Condominium
- Clusters Of Lexton Subdivision
Recreation
- Tennis Courts
- Community Pool
Pet Policy
- No Pets Allowed
Ownership History
Purchase Details
Home Financials for this Owner
Home Financials are based on the most recent Mortgage that was taken out on this home.Similar Homes in Maple Shade, NJ
Home Values in the Area
Average Home Value in this Area
Purchase History
| Date | Type | Sale Price | Title Company |
|---|---|---|---|
| Deed | $67,000 | Infinity Title Agency |
Property History
| Date | Event | Price | Change | Sq Ft Price |
|---|---|---|---|---|
| 06/03/2022 06/03/22 | Sold | $170,000 | +6.3% | $168 / Sq Ft |
| 05/06/2022 05/06/22 | Pending | -- | -- | -- |
| 04/29/2022 04/29/22 | For Sale | $159,900 | 0.0% | $158 / Sq Ft |
| 09/01/2016 09/01/16 | Rented | $1,200 | -7.7% | -- |
| 08/27/2016 08/27/16 | Under Contract | -- | -- | -- |
| 07/14/2016 07/14/16 | For Rent | $1,300 | 0.0% | -- |
| 09/30/2014 09/30/14 | Sold | $67,000 | -15.2% | $66 / Sq Ft |
| 09/09/2014 09/09/14 | Pending | -- | -- | -- |
| 08/22/2014 08/22/14 | For Sale | $79,000 | 0.0% | $78 / Sq Ft |
| 07/18/2014 07/18/14 | Pending | -- | -- | -- |
| 05/30/2014 05/30/14 | Price Changed | $79,000 | -7.1% | $78 / Sq Ft |
| 03/31/2014 03/31/14 | For Sale | $85,000 | -- | $84 / Sq Ft |
Tax History Compared to Growth
Tax History
| Year | Tax Paid | Tax Assessment Tax Assessment Total Assessment is a certain percentage of the fair market value that is determined by local assessors to be the total taxable value of land and additions on the property. | Land | Improvement |
|---|---|---|---|---|
| 2025 | $3,819 | $100,600 | $15,000 | $85,600 |
| 2024 | $3,708 | $100,600 | $15,000 | $85,600 |
| 2023 | $3,708 | $100,600 | $15,000 | $85,600 |
| 2022 | $2,831 | $78,000 | $15,000 | $63,000 |
| 2021 | $2,803 | $78,000 | $15,000 | $63,000 |
| 2020 | $2,811 | $78,000 | $15,000 | $63,000 |
| 2019 | $2,708 | $78,000 | $15,000 | $63,000 |
| 2018 | $2,661 | $78,000 | $15,000 | $63,000 |
| 2017 | $2,630 | $78,000 | $15,000 | $63,000 |
| 2016 | $3,003 | $90,400 | $15,000 | $75,400 |
| 2015 | $2,938 | $90,400 | $15,000 | $75,400 |
| 2014 | $2,849 | $90,400 | $15,000 | $75,400 |
Agents Affiliated with this Home
-
Mark McKenna

Seller's Agent in 2022
Mark McKenna
EXP Realty, LLC
(856) 229-4052
9 in this area
731 Total Sales
-
Nick Versaggi

Seller Co-Listing Agent in 2022
Nick Versaggi
EXP Realty, LLC
(609) 668-9049
7 in this area
105 Total Sales
-
Joann Mortimer

Buyer's Agent in 2022
Joann Mortimer
Long & Foster
(609) 784-3568
46 in this area
60 Total Sales
-
Patricia Furrow
P
Seller's Agent in 2016
Patricia Furrow
Sabal Real Estate
(856) 685-9918
1 Total Sale
-
Patricia Ricci

Seller's Agent in 2014
Patricia Ricci
Prime Realty Partners
(609) 314-6866
17 Total Sales
-
Michael Maratea
M
Buyer's Agent in 2014
Michael Maratea
Long & Foster
(609) 784-2412
8 Total Sales
Map
Source: Bright MLS
MLS Number: NJBL2023764
APN: 19-00196-01-00185-0000-CU168
- 25 S Church Rd Unit 80
- 25 S Church Rd Unit 80
- 25 S Church Rd Unit 43
- 8 Fountain Ct
- 611 Kings Croft
- 838 Kings Croft
- 826 Kings Croft
- 29 Granite Ave
- 14 N Syracuse Dr
- 12 Oregon Ave
- 15 Beaver Ave Unit 13
- 121 Meeting House Ln
- 417 Chapel Ave E
- 135 Greensward Ln
- 1101 Millstream Dr
- L 5 Chapel Ave E
- 510 Salsbury Rd
- 407 Yorkshire Rd
- 212 Kingsley Rd
- 211 Harvest Rd
