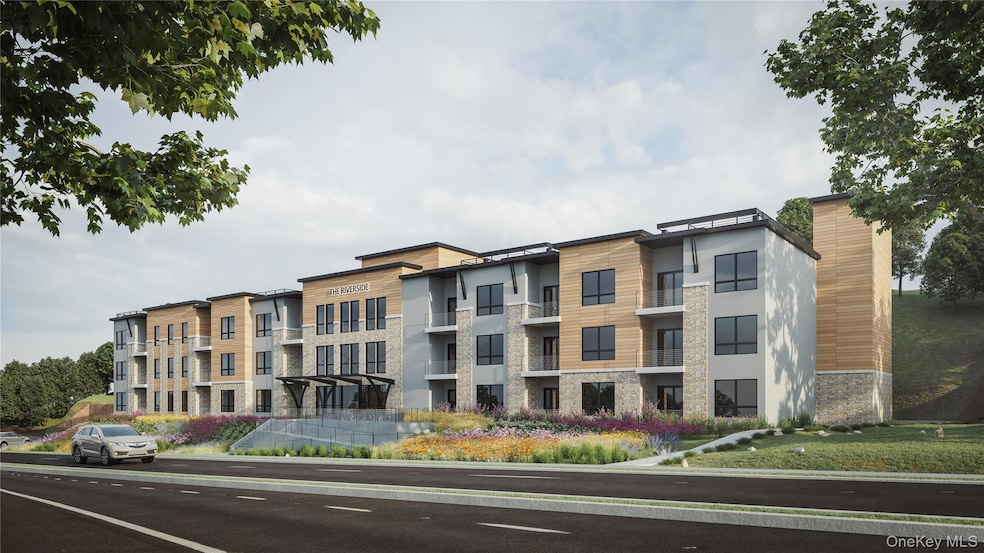25 S Riverside Ave Unit 108 Croton-On-hudson, NY 10520
Estimated payment $6,941/month
Highlights
- River Access
- Fitness Center
- River View
- Carrie E Tompkins School Rated A
- Eat-In Gourmet Kitchen
- Open Floorplan
About This Home
Own the Address! Introducing The Hudson, Croton-on-Hudson’s Newest Luxury Condominium. Experience refined waterview living at The Hudson, a boutique collection of thoughtfully designed one-and two-bedroom residences in the heart of Croton-on-Hudson. Each spacious home features open-concept layouts, curated designer finishes and expansive private balconies or patios; seamlessly blending modern design with timeless comfort. Residents enjoy a well appointed fitness center fully equipped for every workout from cardio and strength training to stretching and recovery. The Rooftop: An elevated lifestyle with an impressive rooftop oasis offering spaces for grilling/dining alfresco, socializing, wellness and recreation, all set against the dramatic backdrop of the Hudson River. Set within Croton’s vibrant and storied river village, known for its fresh air, parks, kayaking, sailing, biking, hiking/walking trails, scenic charm, local flavor and as one of Westchester’s most desirable communities. The Hudson captures the perfect balance of tranquility and sophistication. A rare opportunity to enjoy natural beauty and contemporary comforts in a charming river town. Easy connection to Manhattan on the express train to Grand Central station. Occupancy this year starting in late November. Additional details on the finishes and layouts are on the livethehudson website. See you at The Hudson!
Listing Agent
Julia B Fee Sothebys Int. Rlty Brokerage Phone: 914-834-0270 License #40PI1174882 Listed on: 10/30/2025

Property Details
Home Type
- Condominium
Est. Annual Taxes
- $12,348
Year Built
- Built in 2025
Lot Details
- River Front
- 1 Common Wall
HOA Fees
- $405 Monthly HOA Fees
Parking
- 2 Car Garage
Home Design
- Garden Home
- Advanced Framing
- Aluminum Siding
- Block Exterior
- Stone Siding
Interior Spaces
- 1,410 Sq Ft Home
- 3-Story Property
- Open Floorplan
- Built-In Features
- Woodwork
- Crown Molding
- Recessed Lighting
- New Windows
- Double Pane Windows
- Wood Flooring
- River Views
- Smart Thermostat
Kitchen
- Eat-In Gourmet Kitchen
- Breakfast Bar
- Electric Oven
- Electric Range
- Microwave
- Freezer
- Dishwasher
- Stainless Steel Appliances
- Kitchen Island
Bedrooms and Bathrooms
- 2 Bedrooms
- Main Floor Bedroom
- En-Suite Primary Bedroom
- Dual Closets
- Walk-In Closet
- Bathroom on Main Level
- 2 Full Bathrooms
- Double Vanity
- Soaking Tub
Laundry
- Dryer
- Washer
Accessible Home Design
- Accessible Elevator Installed
- Accessible Full Bathroom
- Accessible Bedroom
- Accessible Common Area
- Accessible Kitchen
- Central Living Area
- Accessible Hallway
- Accessible Approach with Ramp
- Accessible Entrance
Eco-Friendly Details
- ENERGY STAR Qualified Equipment for Heating
Outdoor Features
- River Access
- Pergola
Schools
- Carrie E Tompkins Elementary School
- Pierre Van Cortlandt Middle School
- Croton-Harmon High School
Utilities
- Central Air
- Vented Exhaust Fan
- Heat Pump System
- Electric Water Heater
- High Speed Internet
- Phone Available
- Cable TV Available
Listing and Financial Details
- Exclusions: Per MLS Listing (Excludes custom closet system and blinds)
Community Details
Overview
- Association fees include common area maintenance, exterior maintenance, grounds care, snow removal, trash
- Premier
Recreation
- Fitness Center
Pet Policy
- Limit on the number of pets
Security
- Card or Code Access
- Building Fire Alarm
- Fire Sprinkler System
Amenities
- Elevator
Map
Home Values in the Area
Average Home Value in this Area
Property History
| Date | Event | Price | List to Sale | Price per Sq Ft |
|---|---|---|---|---|
| 10/30/2025 10/30/25 | For Sale | $1,050,000 | -- | $745 / Sq Ft |
Source: OneKey® MLS
MLS Number: 927555
- 25 S Riverside Ave Unit 308
- 19 Hunter St
- 43 High St
- 102 Maple St
- 34 Ridge Rd
- 123 N Riverside Ave
- 56 Irving Ave
- A-12 Half Moon Bay Dr
- 170 Grand St
- 23 Wolf Rd
- Lot 18 Wolf Rd
- E-21 Half Moon Bay Marina
- E-20 Half Moon Bay Marina
- D-20 Half Moon Bay Marina
- B-11 Half Moon Bay Marina Unit B-11
- 148 Old Post Rd N
- 152 Old Post Rd N
- 75 Lexington Dr
- 1706 Half Moon Bay Dr Unit 1706
- 18 Observatory Dr
- 18 Brook St
- 192 Grand St Unit 2
- 2003 Half Moon Bay Dr Unit 2003
- 25 King St
- 1200 Half Moon Bay Dr
- 2 Wayne St
- 4 Valley Trail
- 21 Scenic Dr
- 17 Scenic Dr
- 22 Baltic Place
- 2-T Skytop Dr
- 217 N Highland Ave
- 13 Yates Ave
- 42 Cedar Ln
- 87 Hawkes Ave
- 7 Louis Ln
- 7 Snowden Ave Unit B1
- 24 Claremont Gardens
- 125 Main St Unit 1B
- 125 Main St Unit 2A






