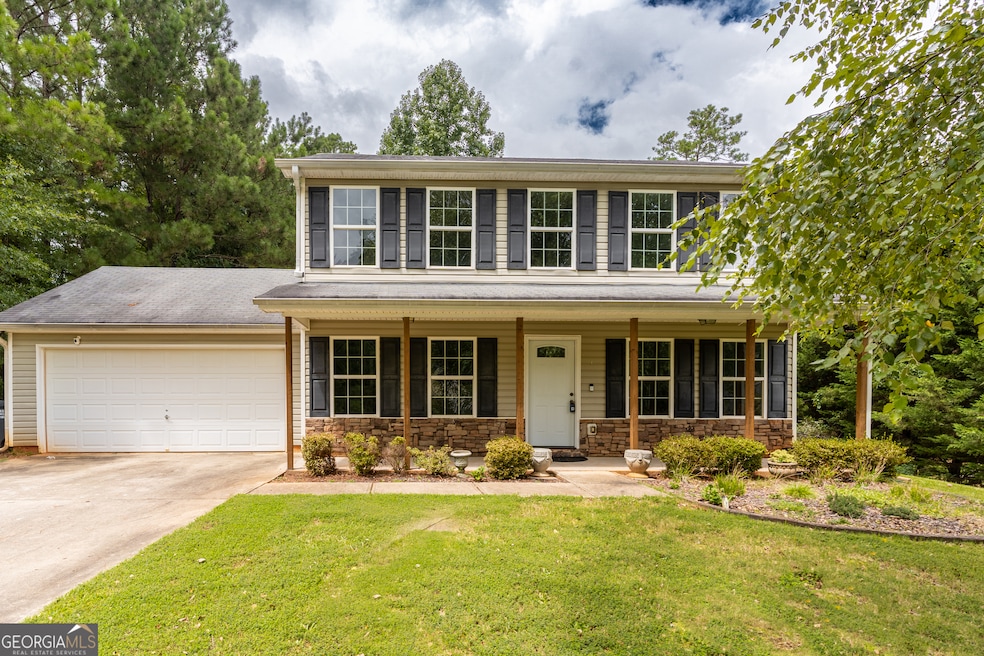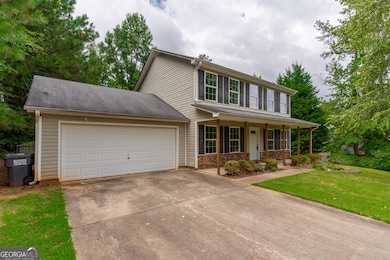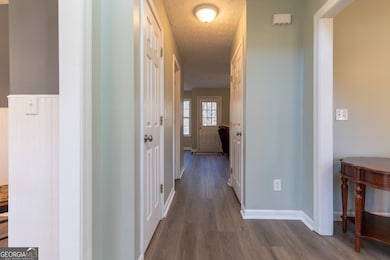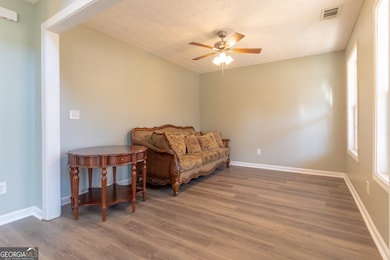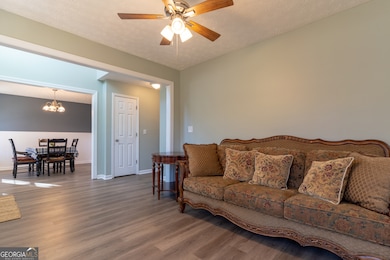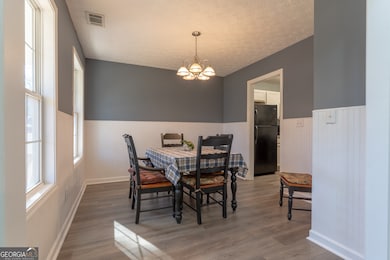25 Shadowbrook Ct Covington, GA 30016
Estimated payment $1,651/month
Highlights
- Partially Wooded Lot
- Wood Flooring
- Breakfast Room
- Traditional Architecture
- Home Office
- Soaking Tub
About This Home
Price Adjusted! Don't miss this opportunity to get your move-in-ready retreat at 25 Shadowbrook Ct, a 3-bedroom, 2-bath gem spanning 1,648 sq ft with living spaces flowing effortlessly to this spacious 0.61-acre fully fenced backyard. Enjoy morning coffees, weekend barbecues, or carefree playtime with the kids and pets. Positioned as the second home on a quiet road leading to a cul-de-sac, this property blends peaceful seclusion with a neighborly vibe. Step inside to find natural light flowing through oversized windows, illuminating freshly painted walls that feel bright and relaxing. Sleek new luxury vinyl plank (LVP) flooring graces the main level, while carpet upstairs transforms each bedroom into a cozy haven. Thoughtful upgrades-like a new kitchen sink, stylish interior doors, and a refreshed garage entry elevate this home's warmth and character. Enjoy the tranquility of this tucked-away spot, a space refreshed with modern finishes, designed for everyday comfort, and framed by a backyard full potential. you'll feel it from the moment you arrive. More than a house, this is your chance to claim the best of Covington, with only a quick drive from the Square's historic charm, vibrant dining scene, and movie-tour allure. With low HOA fees and no rental restrictions, this home offers flexibility-perfect for settling in or seizing an investment opportunity. Schedule a showing today.
Home Details
Home Type
- Single Family
Est. Annual Taxes
- $2,399
Year Built
- Built in 2006
Lot Details
- 0.61 Acre Lot
- Back Yard Fenced
- Level Lot
- Cleared Lot
- Partially Wooded Lot
- Grass Covered Lot
HOA Fees
- $8 Monthly HOA Fees
Parking
- 2 Car Garage
Home Design
- Traditional Architecture
- Slab Foundation
- Composition Roof
- Concrete Siding
- Vinyl Siding
Interior Spaces
- 1,648 Sq Ft Home
- 2-Story Property
- Family Room
- Living Room with Fireplace
- Breakfast Room
- Home Office
- Pull Down Stairs to Attic
- Fire and Smoke Detector
Kitchen
- Breakfast Bar
- Oven or Range
- Microwave
- Dishwasher
Flooring
- Wood
- Carpet
Bedrooms and Bathrooms
- 3 Bedrooms
- Soaking Tub
- Separate Shower
Laundry
- Laundry in Hall
- Laundry in Kitchen
Outdoor Features
- Patio
Schools
- Rocky Plains Elementary School
- Indian Creek Middle School
- Alcovy High School
Utilities
- Central Heating and Cooling System
- Underground Utilities
- 220 Volts
- Septic Tank
- High Speed Internet
- Phone Available
- Cable TV Available
Community Details
- Shadowbrook Estates Subdivision
Map
Home Values in the Area
Average Home Value in this Area
Tax History
| Year | Tax Paid | Tax Assessment Tax Assessment Total Assessment is a certain percentage of the fair market value that is determined by local assessors to be the total taxable value of land and additions on the property. | Land | Improvement |
|---|---|---|---|---|
| 2025 | $2,410 | $98,560 | $16,000 | $82,560 |
| 2024 | $2,598 | $104,320 | $18,800 | $85,520 |
| 2023 | $2,518 | $94,720 | $9,600 | $85,120 |
| 2022 | $1,922 | $72,760 | $9,600 | $63,160 |
| 2021 | $1,914 | $65,240 | $8,800 | $56,440 |
| 2020 | $1,746 | $54,360 | $6,000 | $48,360 |
| 2019 | $1,705 | $52,400 | $6,000 | $46,400 |
| 2018 | $1,519 | $46,640 | $6,000 | $40,640 |
| 2017 | $1,210 | $37,640 | $6,000 | $31,640 |
| 2016 | $1,221 | $37,960 | $3,800 | $34,160 |
| 2015 | $1,127 | $35,280 | $3,200 | $32,080 |
| 2014 | $867 | $27,720 | $0 | $0 |
Property History
| Date | Event | Price | List to Sale | Price per Sq Ft |
|---|---|---|---|---|
| 01/03/2026 01/03/26 | Price Changed | $278,000 | -3.1% | $169 / Sq Ft |
| 10/23/2025 10/23/25 | Price Changed | $287,000 | -0.9% | $174 / Sq Ft |
| 10/17/2025 10/17/25 | Price Changed | $289,500 | -0.1% | $176 / Sq Ft |
| 09/15/2025 09/15/25 | For Sale | $289,900 | 0.0% | $176 / Sq Ft |
| 09/09/2025 09/09/25 | For Sale | $289,900 | 0.0% | $176 / Sq Ft |
| 09/09/2025 09/09/25 | Off Market | $289,900 | -- | -- |
| 09/08/2025 09/08/25 | Off Market | $289,900 | -- | -- |
| 08/12/2025 08/12/25 | Price Changed | $289,900 | 0.0% | $176 / Sq Ft |
| 05/14/2025 05/14/25 | Price Changed | $290,000 | -1.7% | $176 / Sq Ft |
| 03/14/2025 03/14/25 | For Sale | $295,000 | -- | $179 / Sq Ft |
Purchase History
| Date | Type | Sale Price | Title Company |
|---|---|---|---|
| Deed | -- | -- | |
| Foreclosure Deed | $158,456 | -- | |
| Deed | -- | -- |
Mortgage History
| Date | Status | Loan Amount | Loan Type |
|---|---|---|---|
| Open | $79,772 | FHA | |
| Previous Owner | $101,250 | No Value Available |
Source: Georgia MLS
MLS Number: 10478406
APN: 0032B00000014000
- 190 Shadowbrook Trace
- 200 Shadowbrook Trace
- 85 Brittney Ln
- 145 Shadowbrook Trace Unit 2
- 230 Great Gorge Pkwy
- 195 Great Gorge Pkwy
- 140 Clover Valley Dr
- 145 Clover Valley Dr Unit 4
- 45 Avery Dr Unit 1
- 65 Avery Dr
- 60 Hazelnut Ct Unit 3
- 35 Cashew Ct
- 230 Barcelona Dr
- 70 Clover Valley Dr
- 402 Rocky Plains Rd
- 3355 Highway 162
- 230 Oak Meadows Place
- 153 Helen Rd
- 3282 Old Snapping Shoals Rd
- 15 Granville Ln
- 4699 Highway 81 S
- 4699 Hwy 81
- 45 Pleasant Hills Ct
- 135 Windward Dr
- 165 Aspen Forest Dr
- 30 Aspen Forest Dr
- 495 Mountainview Dr
- 215 Great Gorge Pkwy
- 759 Jackson Lake Rd
- 430 Bethany Rd
- 230 Riverbrooke Trail
- 128 Live Oak Dr
- 25 Belmont Trail
- 355 Mary Dr
- 150 Lakeside Dr
- 10 Dayton Way
- 25 Sampson Ct
- 70 Ratliff Dr
- 135 Lazy Hollow Ln
- 270 Countryside Ln
