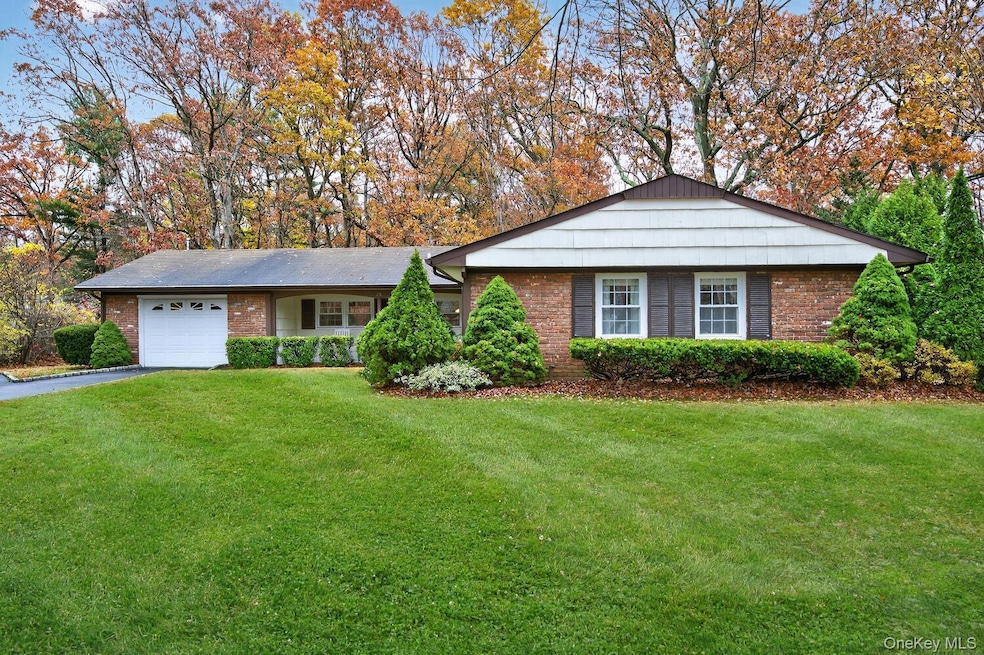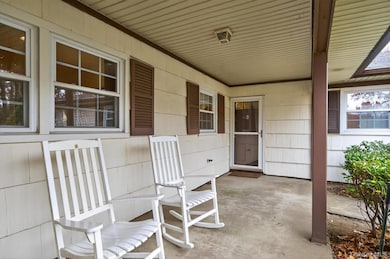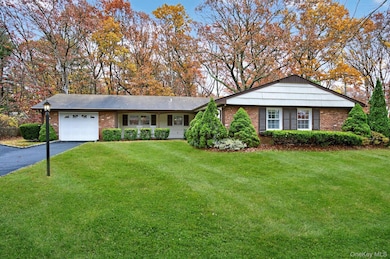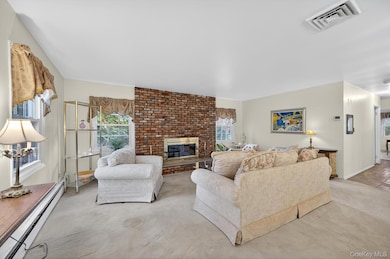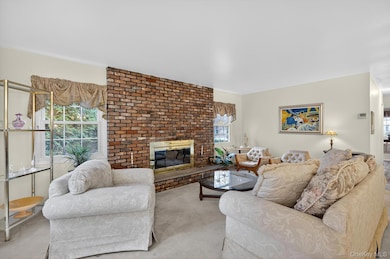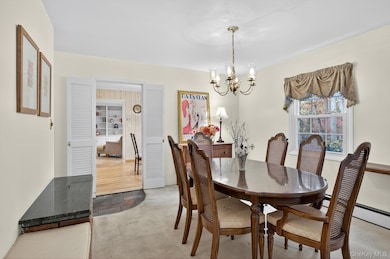
25 Shelbourne Ln Stony Brook, NY 11790
Estimated payment $4,498/month
Highlights
- Very Popular Property
- Ranch Style House
- 1 Car Attached Garage
- Nassakeag Elementary School Rated A+
- Formal Dining Room
- Eat-In Kitchen
About This Home
Welcome to this 3-bedroom, 2 bath Devon ranch perfectly situated in the sought-after S-section of Stony Brook. The inviting living room offers a warm and welcoming atmosphere, featuring a classic fireplace that serves as the focal point of the space. The living room flows seamlessly into a formal dining room, perfect for entertaining or holiday gatherings. Tucked just off the kitchen, the den exudes warmth and character. Custom built-in shelves and cabinets provide the perfect spot to display books, collectibles, while also offering practical storage. The room’s inviting atmosphere makes it an ideal space for relaxing with a good book, enjoying quiet evenings, or transforming into a home office or creative retreat. With a touch of updating, this charming den can easily become one of the most loved spaces in the home. Step into the private backyard, a hidden gem offering both space and serenity. Mature trees and natural landscaping provide a peaceful backdrop, creating endless possibilities for gardening, entertaining, or relaxing. Whether you envision a lush garden, play area, or outdoor dining space, this backyard offers the ideal canvas to bring your vision to life. With great bones and timeless appeal, this home is priced to sell and waiting for someone with vision to make it shine. This is the one you have been waiting for!
Listing Agent
Daniel Gale Sothebys Intl Rlty Brokerage Phone: 631-647-7013 License #10301220901 Listed on: 11/13/2025

Open House Schedule
-
Sunday, November 16, 20251:00 to 3:00 pm11/16/2025 1:00:00 PM +00:0011/16/2025 3:00:00 PM +00:00Add to Calendar
Home Details
Home Type
- Single Family
Est. Annual Taxes
- $12,931
Year Built
- Built in 1965
Parking
- 1 Car Attached Garage
- Driveway
Home Design
- Ranch Style House
- Frame Construction
Interior Spaces
- 1,850 Sq Ft Home
- Chandelier
- Wood Burning Fireplace
- Entrance Foyer
- Living Room with Fireplace
- Formal Dining Room
Kitchen
- Eat-In Kitchen
- Electric Oven
- Electric Cooktop
- Microwave
- Dishwasher
Bedrooms and Bathrooms
- 3 Bedrooms
- En-Suite Primary Bedroom
- Bathroom on Main Level
- 2 Full Bathrooms
Laundry
- Laundry Room
- Dryer
- Washer
Schools
- Nassakeag Elementary School
- Robert Cushman Murphy Jr High Middle School
- Ward Melville Senior High School
Utilities
- Central Air
- Vented Exhaust Fan
- Heating System Uses Oil
- Oil Water Heater
- Cesspool
- Cable TV Available
Additional Features
- Patio
- 0.4 Acre Lot
Listing and Financial Details
- Legal Lot and Block 2.000 / 5.00
- Assessor Parcel Number 0200-331-00-05-00-002-000
Map
Home Values in the Area
Average Home Value in this Area
Tax History
| Year | Tax Paid | Tax Assessment Tax Assessment Total Assessment is a certain percentage of the fair market value that is determined by local assessors to be the total taxable value of land and additions on the property. | Land | Improvement |
|---|---|---|---|---|
| 2024 | $9,166 | $2,850 | $300 | $2,550 |
| 2023 | $9,166 | $2,850 | $300 | $2,550 |
| 2022 | $8,153 | $2,850 | $300 | $2,550 |
| 2021 | $8,153 | $2,850 | $300 | $2,550 |
| 2020 | $8,406 | $2,850 | $300 | $2,550 |
| 2019 | $8,406 | $0 | $0 | $0 |
| 2018 | $8,004 | $2,850 | $300 | $2,550 |
| 2017 | $8,004 | $2,850 | $300 | $2,550 |
| 2016 | $7,799 | $2,850 | $300 | $2,550 |
| 2015 | -- | $2,850 | $300 | $2,550 |
| 2014 | -- | $2,850 | $300 | $2,550 |
Property History
| Date | Event | Price | List to Sale | Price per Sq Ft |
|---|---|---|---|---|
| 11/13/2025 11/13/25 | For Sale | $649,000 | -- | $351 / Sq Ft |
Purchase History
| Date | Type | Sale Price | Title Company |
|---|---|---|---|
| Quit Claim Deed | -- | -- |
About the Listing Agent

Margaret (Meg) Smith has more than 30 years of experience as a real estate professional. She graduated with honors as an Education Major and Spanish Minor from Purdue University. In 1984, she opened Kidnastics, a preschool in Babylon Village, NY. While looking to expand this business, she became interested in Real Estate. In 1987, she sold her preschool, and her real estate career began. In 2010 she started her own brokerage, Meg Smith and Associates Real Estate, which was acquired by Daniel
Margaret's Other Listings
Source: OneKey® MLS
MLS Number: 934758
APN: 0200-331-00-05-00-002-000
- 102 Sycamore Cir
- 16 Seabrook Ln
- 16 Sheppard Ln
- 5 Bently Ln
- 66 Barker Dr
- 350 Mark Tree Rd
- 14 Daremy Ln
- 22 Knolls Dr
- 415 Pond Path
- 23 Province Dr
- 8 Balfour Ln
- 30 Sunflower Ridge Rd
- 7 Birdseye Cir
- 33 Sunflower Ridge Rd
- 39 Pembrook Dr
- 155 Knolls Dr Unit 155
- 412 No Tree Rd
- 4 Hargrove Dr
- 48 Hawkins Rd
- 51 Glenridge Ave
- 41 Emily Dr
- 36 Neal Path
- 27 Neal Path Unit 27
- 1-64 Neal Path
- 23 Neal Path
- 54 Neal Path Unit 54
- 63 Hastings Dr
- 21 Dave Ln
- 12 Bruce Dr
- 5 View Ct
- 5 Carry Ct
- 303 Arrowhead Ln
- 184 Hallock Rd
- 184 Hallock Rd Unit 2E2
- 184 Hallock Rd Unit 3G2
- 184 Hallock Rd Unit 3A1
- 184 Hallock Rd Unit 4A1
- 184 Hallock Rd Unit 6B2
- 37 Village Green Dr Unit 37
- 151 Noel Dr
