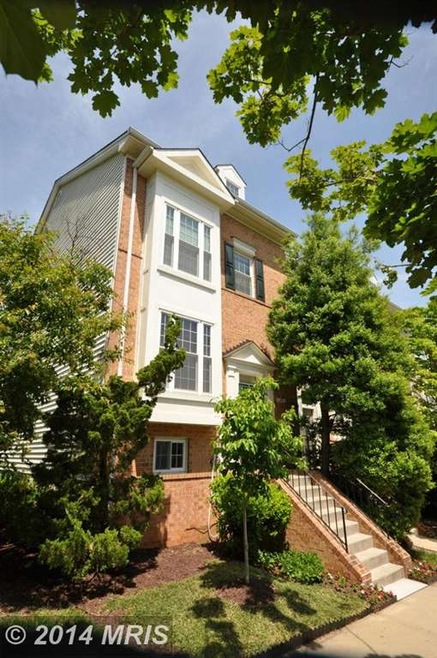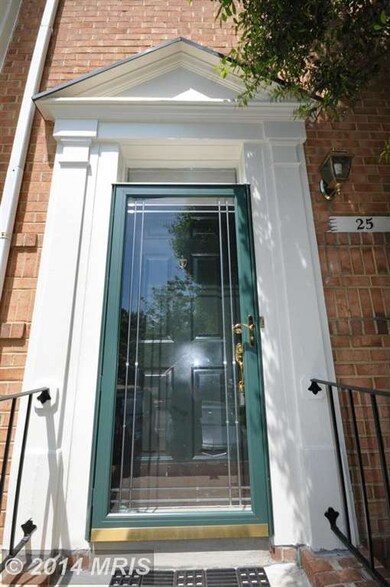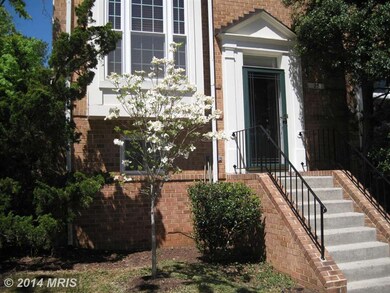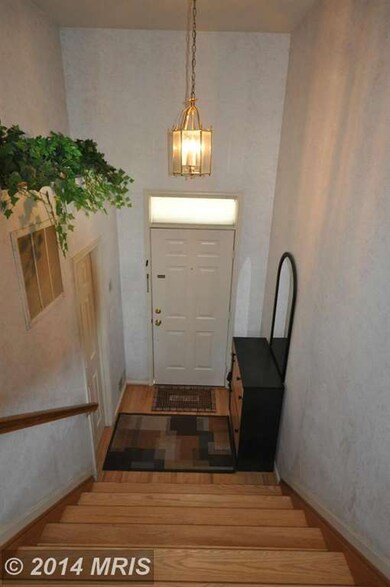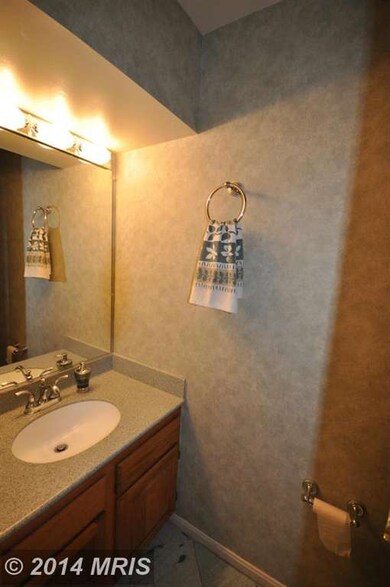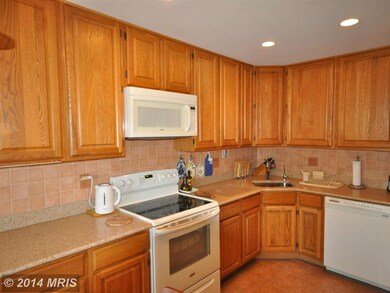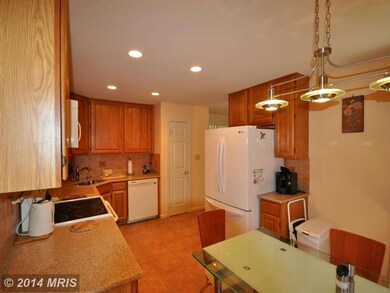
25 Silver Moon Dr Silver Spring, MD 20904
Highlights
- Eat-In Gourmet Kitchen
- Colonial Architecture
- Upgraded Countertops
- Westover Elementary School Rated A
- 2 Fireplaces
- Brick Front
About This Home
As of June 2025HUGE,LUXURY END UNIT T/H WITH 5 FINISHED LEVELS,MODEL CONDITION. Open floor plan,upgraded custom kitchen with silestone countertop3 bdr+DEN. 2 fireplaces. Cathedral ceiling. M/B with Carrara marble countertop and programmed heated floor, Jacuzzi and separate shower. All new carpet, AC system replaced in 2005, new roof-2013. Thompson Creek windows installed-2012.
Townhouse Details
Home Type
- Townhome
Est. Annual Taxes
- $4,016
Year Built
- Built in 1989
Lot Details
- 1,875 Sq Ft Lot
- 1 Common Wall
HOA Fees
- $82 Monthly HOA Fees
Parking
- 2 Assigned Parking Spaces
Home Design
- Colonial Architecture
- Asphalt Roof
- Brick Front
Interior Spaces
- Property has 3 Levels
- 2 Fireplaces
- Window Treatments
Kitchen
- Eat-In Gourmet Kitchen
- Electric Oven or Range
- Microwave
- Dishwasher
- Upgraded Countertops
- Disposal
Bedrooms and Bathrooms
- 3 Bedrooms
- En-Suite Bathroom
- 2.5 Bathrooms
Laundry
- Dryer
- Washer
Finished Basement
- Heated Basement
- Walk-Out Basement
- Basement Fills Entire Space Under The House
- Rear Basement Entry
Utilities
- Forced Air Heating and Cooling System
- Heat Pump System
- Electric Water Heater
Listing and Financial Details
- Tax Lot 111
- Assessor Parcel Number 160502734022
Ownership History
Purchase Details
Home Financials for this Owner
Home Financials are based on the most recent Mortgage that was taken out on this home.Purchase Details
Home Financials for this Owner
Home Financials are based on the most recent Mortgage that was taken out on this home.Purchase Details
Home Financials for this Owner
Home Financials are based on the most recent Mortgage that was taken out on this home.Purchase Details
Home Financials for this Owner
Home Financials are based on the most recent Mortgage that was taken out on this home.Similar Homes in Silver Spring, MD
Home Values in the Area
Average Home Value in this Area
Purchase History
| Date | Type | Sale Price | Title Company |
|---|---|---|---|
| Deed | $597,750 | Old Republic National Title In | |
| Deed | $475,000 | Home First Title Group Llc | |
| Deed | $380,000 | Confidence Title & Escrow In | |
| Deed | $188,890 | -- | |
| Deed | $188,890 | -- |
Mortgage History
| Date | Status | Loan Amount | Loan Type |
|---|---|---|---|
| Open | $537,975 | New Conventional | |
| Previous Owner | $460,750 | New Conventional | |
| Previous Owner | $285,000 | Adjustable Rate Mortgage/ARM | |
| Previous Owner | $170,000 | No Value Available |
Property History
| Date | Event | Price | Change | Sq Ft Price |
|---|---|---|---|---|
| 06/30/2025 06/30/25 | Sold | $597,750 | +8.7% | $262 / Sq Ft |
| 06/09/2025 06/09/25 | Pending | -- | -- | -- |
| 06/05/2025 06/05/25 | For Sale | $550,000 | +15.8% | $241 / Sq Ft |
| 07/13/2021 07/13/21 | Sold | $475,000 | 0.0% | $208 / Sq Ft |
| 06/21/2021 06/21/21 | Pending | -- | -- | -- |
| 06/21/2021 06/21/21 | Off Market | $475,000 | -- | -- |
| 06/17/2021 06/17/21 | For Sale | $459,900 | +21.0% | $202 / Sq Ft |
| 08/04/2014 08/04/14 | Sold | $380,000 | -1.3% | $144 / Sq Ft |
| 07/03/2014 07/03/14 | Pending | -- | -- | -- |
| 06/15/2014 06/15/14 | Price Changed | $385,000 | -2.5% | $146 / Sq Ft |
| 05/29/2014 05/29/14 | For Sale | $395,000 | -- | $149 / Sq Ft |
Tax History Compared to Growth
Tax History
| Year | Tax Paid | Tax Assessment Tax Assessment Total Assessment is a certain percentage of the fair market value that is determined by local assessors to be the total taxable value of land and additions on the property. | Land | Improvement |
|---|---|---|---|---|
| 2024 | $5,341 | $433,067 | $0 | $0 |
| 2023 | $3,974 | $375,900 | $154,000 | $221,900 |
| 2022 | $3,695 | $367,867 | $0 | $0 |
| 2021 | $7,252 | $359,833 | $0 | $0 |
| 2020 | $3,447 | $351,800 | $154,000 | $197,800 |
| 2019 | $3,404 | $349,033 | $0 | $0 |
| 2018 | $3,373 | $346,267 | $0 | $0 |
| 2017 | $3,455 | $343,500 | $0 | $0 |
| 2016 | -- | $340,000 | $0 | $0 |
| 2015 | $4,125 | $336,500 | $0 | $0 |
| 2014 | $4,125 | $333,000 | $0 | $0 |
Agents Affiliated with this Home
-

Seller's Agent in 2025
Ken Abramowitz
RE/MAX
(301) 526-2380
8 in this area
448 Total Sales
-

Buyer's Agent in 2025
Yework Birre
Heymann Realty, LLC
(301) 442-4833
7 in this area
95 Total Sales
-

Seller's Agent in 2021
Mark Smith
Remax Realty Group
(301) 580-3921
1 in this area
140 Total Sales
-

Seller Co-Listing Agent in 2021
Julie Robinson
Remax Realty Group
(301) 674-8930
1 in this area
176 Total Sales
-

Seller's Agent in 2014
Leonid Rozenblat
Remax Realty Group
(301) 467-0466
12 Total Sales
Map
Source: Bright MLS
MLS Number: 1003024560
APN: 05-02734022
- 30 Silver Moon Dr
- 44 Silver Moon Dr
- 10 Suncroft Ct
- 6 & 10 Vital Way
- 13707 Notley Rd
- 13711 Notley Rd
- 13719 Notley Rd
- 13704 New Hampshire Ave
- 13715 Notley Rd
- 606 Midland Rd
- 13152 Kara Ln
- 13709 Wendover Rd
- 713 Anderson St
- 201 Mowbray Rd
- 13316 Tamworth Ln
- 13925 Shannon Dr
- 12829 Baker Dr
- 12916 New Hampshire Ave
- 13606 Stoner Dr
- 12821 Baker Dr
