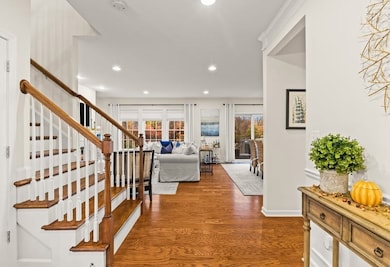25 Skyhawk Cir Weymouth, MA 02190
South Weymouth NeighborhoodEstimated payment $6,131/month
Highlights
- Medical Services
- Open Floorplan
- Colonial Architecture
- Spa
- Custom Closet System
- Landscaped Professionally
About This Home
Every detail tells a story of style, comfort, and craftsmanship. This spectacular Newberry Colonial showcases modern sophistication with timeless design. Custom millwork, elegant living and dining rooms, and a stunning chef’s kitchen with a large island, premium appliances, and refined finishes set the tone for luxurious living. The serene primary suite offers a tray ceiling, soothing garden-style whirlpool bath, and glass-enclosed shower. Tasteful décor, upscale amenities, and thoughtful design are evident throughout. Nestled on an intimate cul-de-sac within the sought-after Union Point community, this home enjoys a perfect blend of tranquility and convenience. Commuter-friendly with a nearby train station, Union Point also offers an exciting lifestyle with walking trails, shops, restaurants, and vibrant gathering spaces just moments away. With unmatched quality, modern comfort, and an exceptional location, this home redefines elegant living. Open House:Saturday & Sunday 12-2.
Open House Schedule
-
Saturday, November 01, 202512:00 to 2:00 pm11/1/2025 12:00:00 PM +00:0011/1/2025 2:00:00 PM +00:00Add to Calendar
-
Sunday, November 02, 202512:00 to 2:00 pm11/2/2025 12:00:00 PM +00:0011/2/2025 2:00:00 PM +00:00Add to Calendar
Home Details
Home Type
- Single Family
Est. Annual Taxes
- $8,719
Year Built
- Built in 2018
Lot Details
- 4,952 Sq Ft Lot
- Near Conservation Area
- Cul-De-Sac
- Landscaped Professionally
HOA Fees
- $170 Monthly HOA Fees
Parking
- 2 Car Attached Garage
- Garage Door Opener
- Driveway
- Open Parking
- Off-Street Parking
Home Design
- Colonial Architecture
- Frame Construction
- Shingle Roof
- Concrete Perimeter Foundation
Interior Spaces
- Open Floorplan
- Crown Molding
- Wainscoting
- Coffered Ceiling
- Recessed Lighting
- Decorative Lighting
- Light Fixtures
- Insulated Windows
- French Doors
- Sliding Doors
- Insulated Doors
- Mud Room
- Entrance Foyer
- Living Room with Fireplace
- Dining Area
- Bonus Room
- Laundry on upper level
Kitchen
- Oven
- Stove
- Range
- Microwave
- Dishwasher
- Stainless Steel Appliances
- Kitchen Island
- Solid Surface Countertops
Flooring
- Wood
- Laminate
- Ceramic Tile
Bedrooms and Bathrooms
- 3 Bedrooms
- Primary bedroom located on second floor
- Custom Closet System
- Linen Closet
- Walk-In Closet
- Dual Vanity Sinks in Primary Bathroom
- Soaking Tub
- Bathtub with Shower
- Linen Closet In Bathroom
Finished Basement
- Walk-Out Basement
- Basement Fills Entire Space Under The House
- Interior Basement Entry
Outdoor Features
- Spa
- Deck
- Porch
Location
- Property is near public transit
- Property is near schools
Schools
- Hamilton Elementary School
- Adams & Chapman Middle School
- Weymouth High School
Utilities
- Forced Air Heating and Cooling System
- Heating System Uses Natural Gas
- 200+ Amp Service
- Water Heater
Listing and Financial Details
- Assessor Parcel Number M:58 B:651 L:017,4972000
Community Details
Overview
- Brookfield Village Subdivision
Amenities
- Medical Services
- Shops
Recreation
- Jogging Path
- Bike Trail
Map
Home Values in the Area
Average Home Value in this Area
Tax History
| Year | Tax Paid | Tax Assessment Tax Assessment Total Assessment is a certain percentage of the fair market value that is determined by local assessors to be the total taxable value of land and additions on the property. | Land | Improvement |
|---|---|---|---|---|
| 2025 | $8,719 | $863,300 | $114,600 | $748,700 |
| 2024 | $8,524 | $830,000 | $109,100 | $720,900 |
| 2023 | $7,795 | $745,900 | $101,000 | $644,900 |
| 2022 | $7,788 | $679,600 | $117,000 | $562,600 |
| 2021 | $7,689 | $654,900 | $155,900 | $499,000 |
| 2020 | $7,502 | $629,400 | $148,100 | $481,300 |
| 2019 | $1,726 | $142,400 | $142,400 | $0 |
| 2018 | $1,695 | $135,600 | $135,600 | $0 |
| 2017 | $1,394 | $108,800 | $108,800 | $0 |
Property History
| Date | Event | Price | List to Sale | Price per Sq Ft |
|---|---|---|---|---|
| 10/30/2025 10/30/25 | For Sale | $999,900 | -- | $334 / Sq Ft |
Purchase History
| Date | Type | Sale Price | Title Company |
|---|---|---|---|
| Not Resolvable | $765,410 | -- |
Mortgage History
| Date | Status | Loan Amount | Loan Type |
|---|---|---|---|
| Open | $603,750 | Unknown |
Source: MLS Property Information Network (MLS PIN)
MLS Number: 73449839
APN: WEYM-000058-000651-000017
- 110 Trotter Rd Unit 409
- 130 Trotter Rd Unit 1309
- 1 Sandpiper Green
- 198 Stonehaven Dr
- 194 Stonehaven Dr
- 7 Blair Green
- 82 Snowbird Ave
- 27 Swan Ave
- 10 Woodcrest Ct Unit 4
- 7 Woodcrest Ct Unit 4
- 65 Webster St Unit 401
- 197 White St
- 55 Greentree Ln Unit 27
- 6 Robert Post Rd
- 54 Fountain Ln Unit 9
- 1050 Main St Unit 1
- 102 White St
- 57 Sheri Ln
- 299 Union St
- 17 Buchanan Ln
- 156 Stonehaven Dr
- 1400 Main St
- 200-220 Trotter Rd
- 10 Patriot Pkwy
- 39 Trotter Rd
- 11 Woodcrest Ct Unit 5
- 7 Woodcrest Ct Unit 4
- 7-21 Eugene Way
- 25 Greentree Ln Unit 46
- 1093 Main St Unit 3
- 79 Fountain Ln Unit 3
- 90 Gas Light Dr
- 20 Camelot Way
- 925 Main St
- 225 Pleasant St Unit 2
- 409 Adams St Unit 5
- 23 Wales St Unit 1
- 445 Pleasant St Unit 32
- 114 Burkhall St Unit R
- 120 North Ave Unit 1







