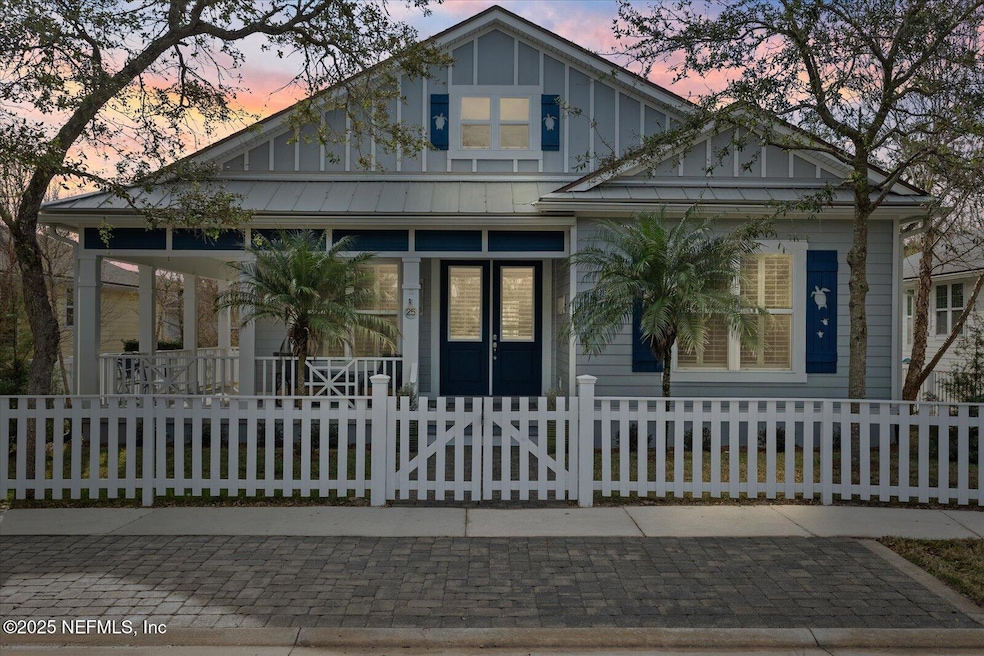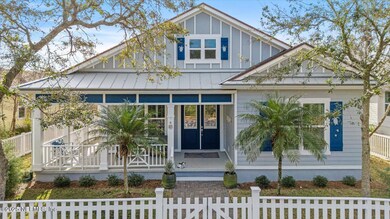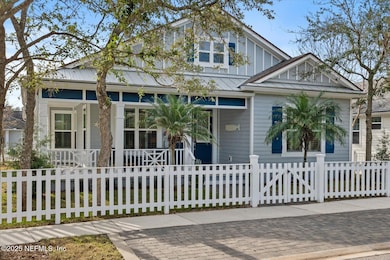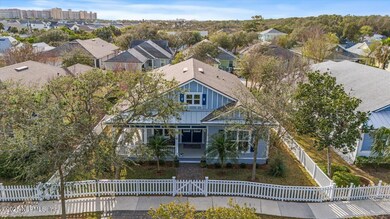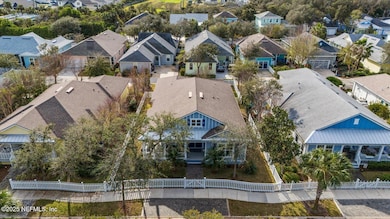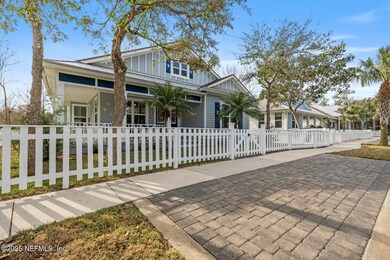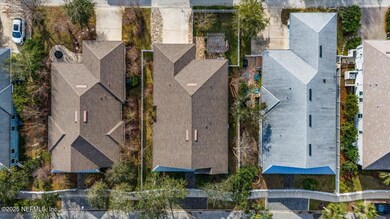25 Smiling Fish Ln Palm Coast, FL 32137
Estimated payment $3,563/month
Highlights
- Community Beach Access
- Security Service
- Open Floorplan
- Old Kings Elementary School Rated A-
- Pond View
- Clubhouse
About This Home
This charming Beach Haven home for sale offers the best in coastal living with thoughtful upgrades that make everyday life effortless. Enjoy beautiful wood-look tile flooring, quartz and granite countertops, and modern LG and Kenmore kitchen appliances. The home features crown molding, plantation shutters, impact-resistant windows, and an oversized garage with extra storage and generator hookup. Step outside to your private paver patio with pergola and an outdoor shower—perfect for rinsing off after a day at the nearby beach. Stay comfortable year-round with a brand-new, energy-efficient 2024 Daikin HVAC system backed by a 12-year transferable warranty. Located in the gated Beach Haven community offering private beach access and quiet, friendly streets with pastel homes and white picket fences. Minutes from Marineland Florida and Washington Oaks Gardens State Park, this home blends coastal charm with convenience. Don't miss this opportunityschedule your showing today!
Home Details
Home Type
- Single Family
Est. Annual Taxes
- $429
Year Built
- Built in 2015
Lot Details
- 7,405 Sq Ft Lot
- Property fronts a private road
- Northwest Facing Home
- Property is Fully Fenced
- Vinyl Fence
HOA Fees
- $253 Monthly HOA Fees
Parking
- 2 Car Garage
- Garage Door Opener
Home Design
- Wood Frame Construction
- Shingle Roof
Interior Spaces
- 1,810 Sq Ft Home
- 1-Story Property
- Open Floorplan
- Crown Molding
- Ceiling Fan
- Plantation Shutters
- Living Room
- Tile Flooring
- Pond Views
- Security Gate
- Laundry in unit
Kitchen
- Double Oven
- Electric Range
- Microwave
- Dishwasher
- Kitchen Island
Bedrooms and Bathrooms
- 3 Bedrooms
- Walk-In Closet
- 2 Full Bathrooms
Outdoor Features
- Outdoor Shower
- Patio
- Wrap Around Porch
Schools
- Old Kings Elementary School
- Indian Trails Middle School
- Matanzas High School
Utilities
- Central Heating and Cooling System
- Water Softener is Owned
Listing and Financial Details
- Assessor Parcel Number 3710310365000C00160
Community Details
Overview
- Association fees include security
- Beach Haven Subdivision
Recreation
- Community Beach Access
- Community Spa
Additional Features
- Clubhouse
- Security Service
Map
Home Values in the Area
Average Home Value in this Area
Tax History
| Year | Tax Paid | Tax Assessment Tax Assessment Total Assessment is a certain percentage of the fair market value that is determined by local assessors to be the total taxable value of land and additions on the property. | Land | Improvement |
|---|---|---|---|---|
| 2024 | $429 | $362,016 | -- | -- |
| 2023 | $429 | $351,472 | $0 | $0 |
| 2022 | $300 | $341,235 | $0 | $0 |
| 2021 | $238 | $331,296 | $0 | $0 |
| 2020 | $238 | $326,722 | $117,000 | $209,722 |
| 2019 | $238 | $326,722 | $117,000 | $209,722 |
| 2018 | $4,229 | $304,412 | $0 | $0 |
| 2017 | $4,080 | $292,080 | $78,000 | $214,080 |
| 2016 | $4,712 | $278,282 | $0 | $0 |
| 2015 | $712 | $26,620 | $0 | $0 |
| 2014 | $705 | $65,000 | $0 | $0 |
Property History
| Date | Event | Price | List to Sale | Price per Sq Ft |
|---|---|---|---|---|
| 09/25/2025 09/25/25 | Pending | -- | -- | -- |
| 09/18/2025 09/18/25 | Price Changed | $620,000 | -2.2% | $343 / Sq Ft |
| 06/05/2025 06/05/25 | Price Changed | $634,000 | -0.8% | $350 / Sq Ft |
| 04/15/2025 04/15/25 | Price Changed | $639,000 | -1.5% | $353 / Sq Ft |
| 02/04/2025 02/04/25 | For Sale | $649,000 | -- | $359 / Sq Ft |
Purchase History
| Date | Type | Sale Price | Title Company |
|---|---|---|---|
| Special Warranty Deed | $346,500 | Marsh Landing Title Llc | |
| Special Warranty Deed | $78,100 | Paradise Title Of St Augusti |
Mortgage History
| Date | Status | Loan Amount | Loan Type |
|---|---|---|---|
| Open | $345,285 | VA |
Source: realMLS (Northeast Florida Multiple Listing Service)
MLS Number: 2068474
APN: 37-10-31-0365-000C0-0160
- 47 Sandy Beach Way
- 35 Smiling Fish Ln
- 31 Hidden Treasure Dr
- 68 Los Lagos Blvd
- 24 Sandy Beach Way
- 47 Hidden Treasure Dr
- 65 Sandy Beach Way
- 52 Los Lagos Blvd
- 44 Hidden Treasure Dr
- 8 Laughing Gull Ln
- 26 Hidden Treasure Dr
- 11 Shady Oak Ln
- 50 Hidden Treasure Dr
- The Essa Plan at Beach Haven
- The Pearl Plan at Beach Haven
- The Savannah Plan at Beach Haven
- The Sheridan Plan at Beach Haven
- The Berkeley Plan at Beach Haven
- The Sullivan Plan at Beach Haven
- The Merivale Plan at Beach Haven
