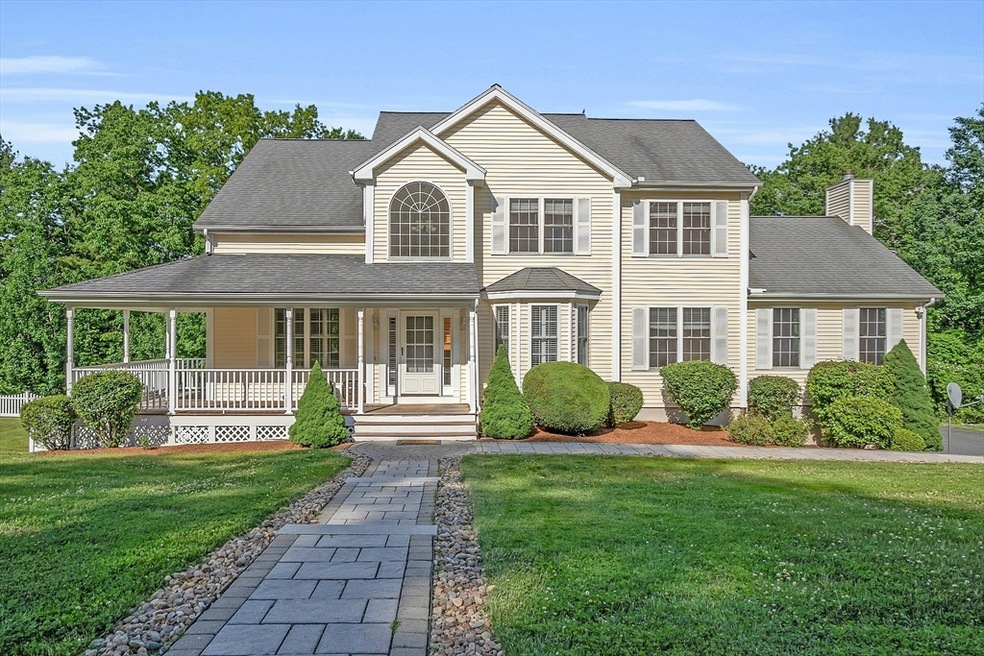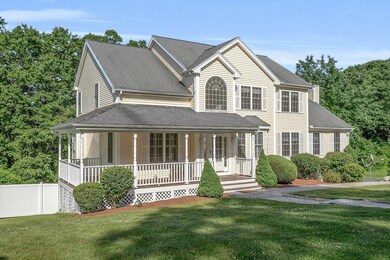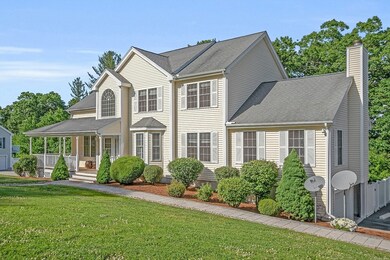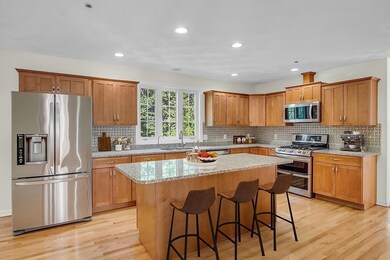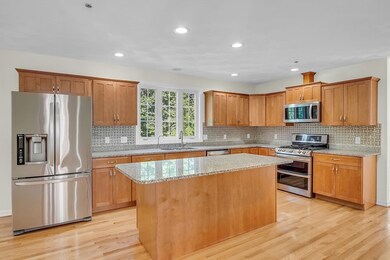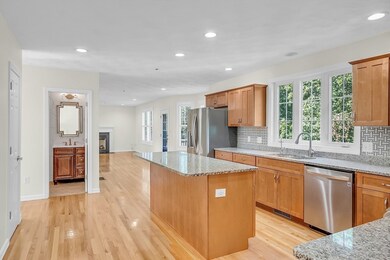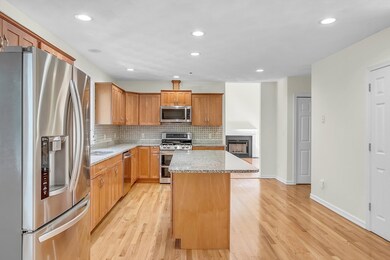
25 Snow Rd Haverhill, MA 01832
Bradley Brook NeighborhoodHighlights
- Golf Course Community
- Spa
- Custom Closet System
- Medical Services
- 0.93 Acre Lot
- Colonial Architecture
About This Home
As of August 2024Pride of ownership shows throughout this 9 room, 4 bedroom, 2 1/2 bath Colonial. Features include fully applianced eat-in kitchen with recessed lighting, granite countertops, tile backsplash and gleaming hardwood floors throughout. This 2800 +/- sq. ft. home boasts a 24x16 fireplaced family room with vaulted ceilings, elegant cozy living room/sitting room combo with second fireplace and recessed lighting, custom wood blinds throughout, first floor private dining room, 2nd floor has large main bedroom with gleaming hardwood floors, dual sinks, Jacuzzi tub and Custom built in shelving and huge closet. The 3 additional bedrooms all with hardwood floors and lots of closet . 2 car garage, backup generator, Newer Heating system and and central air. This property is a pleasure to show!
Home Details
Home Type
- Single Family
Est. Annual Taxes
- $7,645
Year Built
- Built in 2004
Lot Details
- 0.93 Acre Lot
- Landscaped Professionally
Parking
- 2 Car Attached Garage
- Tuck Under Parking
- Driveway
- Open Parking
- Off-Street Parking
Home Design
- Colonial Architecture
- Frame Construction
- Shingle Roof
- Concrete Perimeter Foundation
Interior Spaces
- 2,791 Sq Ft Home
- Chair Railings
- Ceiling Fan
- Recessed Lighting
- Family Room with Fireplace
- 2 Fireplaces
- Living Room with Fireplace
- Home Office
Kitchen
- Dishwasher
- Kitchen Island
- Upgraded Countertops
- Disposal
Flooring
- Wood
- Tile
Bedrooms and Bathrooms
- 4 Bedrooms
- Primary bedroom located on second floor
- Custom Closet System
- Dual Vanity Sinks in Primary Bathroom
Basement
- Walk-Out Basement
- Basement Fills Entire Space Under The House
Outdoor Features
- Spa
- Deck
- Rain Gutters
Utilities
- Forced Air Heating and Cooling System
- 2 Cooling Zones
- 2 Heating Zones
- Heating System Uses Natural Gas
- 200+ Amp Service
- Gas Water Heater
- Cable TV Available
Listing and Financial Details
- Assessor Parcel Number 4031233
Community Details
Overview
- No Home Owners Association
Amenities
- Medical Services
- Shops
Recreation
- Golf Course Community
Ownership History
Purchase Details
Purchase Details
Home Financials for this Owner
Home Financials are based on the most recent Mortgage that was taken out on this home.Purchase Details
Home Financials for this Owner
Home Financials are based on the most recent Mortgage that was taken out on this home.Purchase Details
Similar Homes in the area
Home Values in the Area
Average Home Value in this Area
Purchase History
| Date | Type | Sale Price | Title Company |
|---|---|---|---|
| Quit Claim Deed | -- | -- | |
| Not Resolvable | $472,000 | -- | |
| Deed | $407,900 | -- | |
| Deed | $474,000 | -- | |
| Quit Claim Deed | -- | -- | |
| Deed | $407,900 | -- | |
| Deed | $474,000 | -- |
Mortgage History
| Date | Status | Loan Amount | Loan Type |
|---|---|---|---|
| Open | $724,500 | Purchase Money Mortgage | |
| Closed | $724,500 | Purchase Money Mortgage | |
| Previous Owner | $424,800 | New Conventional | |
| Previous Owner | $300,000 | Purchase Money Mortgage |
Property History
| Date | Event | Price | Change | Sq Ft Price |
|---|---|---|---|---|
| 08/23/2024 08/23/24 | Sold | $805,000 | +1.9% | $288 / Sq Ft |
| 06/11/2024 06/11/24 | Pending | -- | -- | -- |
| 06/06/2024 06/06/24 | For Sale | $789,900 | +67.4% | $283 / Sq Ft |
| 10/12/2016 10/12/16 | Sold | $472,000 | +0.6% | $163 / Sq Ft |
| 09/01/2016 09/01/16 | Pending | -- | -- | -- |
| 08/24/2016 08/24/16 | For Sale | $469,000 | -- | $162 / Sq Ft |
Tax History Compared to Growth
Tax History
| Year | Tax Paid | Tax Assessment Tax Assessment Total Assessment is a certain percentage of the fair market value that is determined by local assessors to be the total taxable value of land and additions on the property. | Land | Improvement |
|---|---|---|---|---|
| 2025 | $7,798 | $728,100 | $229,400 | $498,700 |
| 2024 | $7,645 | $718,500 | $242,200 | $476,300 |
| 2023 | $7,298 | $654,500 | $220,900 | $433,600 |
| 2022 | $6,932 | $545,000 | $195,400 | $349,600 |
| 2021 | $6,829 | $508,100 | $187,000 | $321,100 |
| 2020 | $6,765 | $497,400 | $184,800 | $312,600 |
| 2019 | $6,614 | $474,100 | $161,500 | $312,600 |
| 2018 | $6,477 | $454,200 | $161,500 | $292,700 |
| 2017 | $6,296 | $420,000 | $144,500 | $275,500 |
| 2016 | $6,362 | $414,200 | $144,500 | $269,700 |
| 2015 | $6,358 | $414,200 | $144,500 | $269,700 |
Agents Affiliated with this Home
-
P
Seller's Agent in 2024
Paul Annaloro
The Carroll Team
-
K
Seller's Agent in 2016
Kevin McRobbie
Leading Edge Real Estate
Map
Source: MLS Property Information Network (MLS PIN)
MLS Number: 73248441
APN: HAVE-000593A-000001-000023
- 635 W Lowell Ave Unit 8
- 70 Birch Ave
- 17 Sylvan Hill Crossing
- 10 Sylvan Hill Crossing
- 45 Mercury Terrace
- 151 Mercury Terrace
- 10 Sierra Ct Unit 10
- 23 Mercury Terrace Unit 23
- 33 Lake St
- 27 Littlefield Ct Unit 37B
- 46 Oneida St
- 70 Phoebe St Unit 86
- 109 Phoebe St Unit 109
- 79 Steeplechase Ct
- 74 Steeplechase Ct
- 93 Hunters Run Place
- 121 Hunters Run Place Unit 121
- 112 Hunters Run Place
- 10 Newburg St Unit 10
- 15 Hunters Run Place Unit 15
