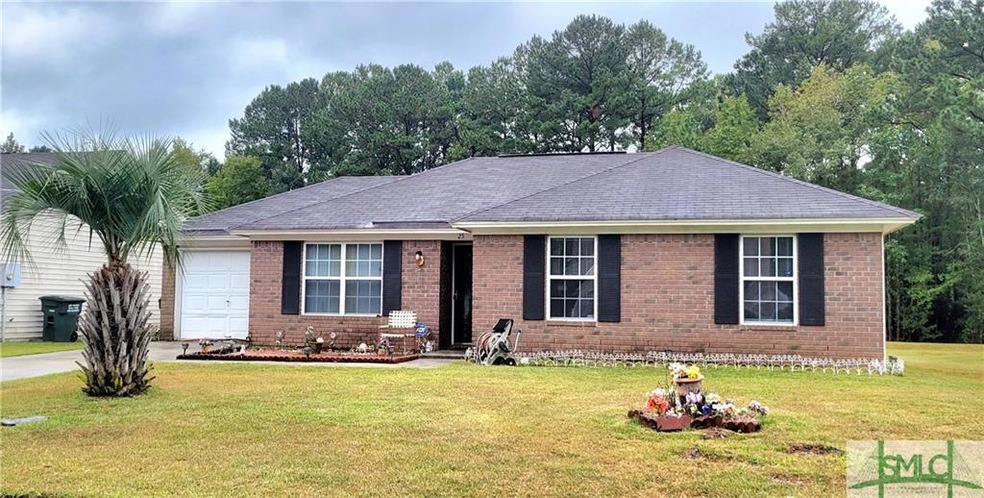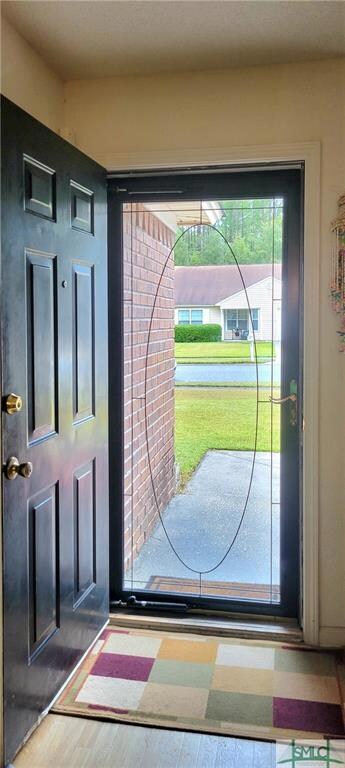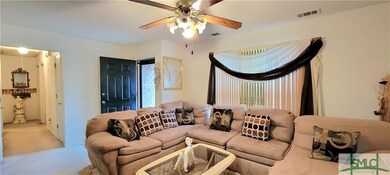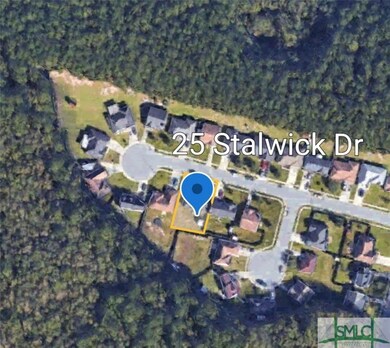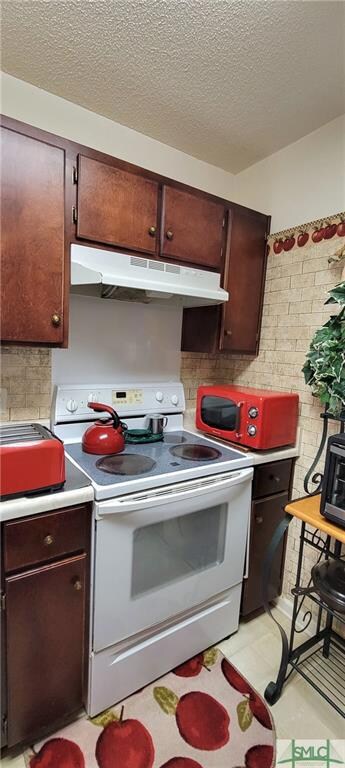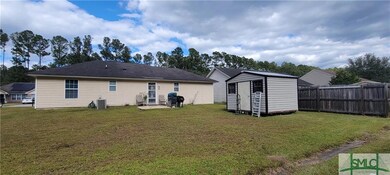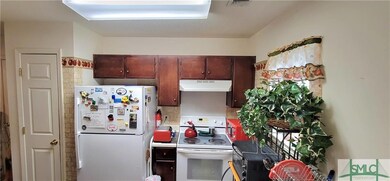
$235,000
- 3 Beds
- 1.5 Baths
- 1,100 Sq Ft
- 1234 Djs Way
- Pooler, GA
Welcome to this cozy ranch style family home. This 3 bedroom 1 1/2 bath house offers comfortable living as easy as the address (1234). Create warm family memories or relax and watch the birds on your rocking chair front porch and covered rear patio. No HOA, level lot. The large backyard is perfect for grilling, gardening or just sitting out enjoying your .23 acres. Perfect home for first time
William Sanders The Hollins Company
