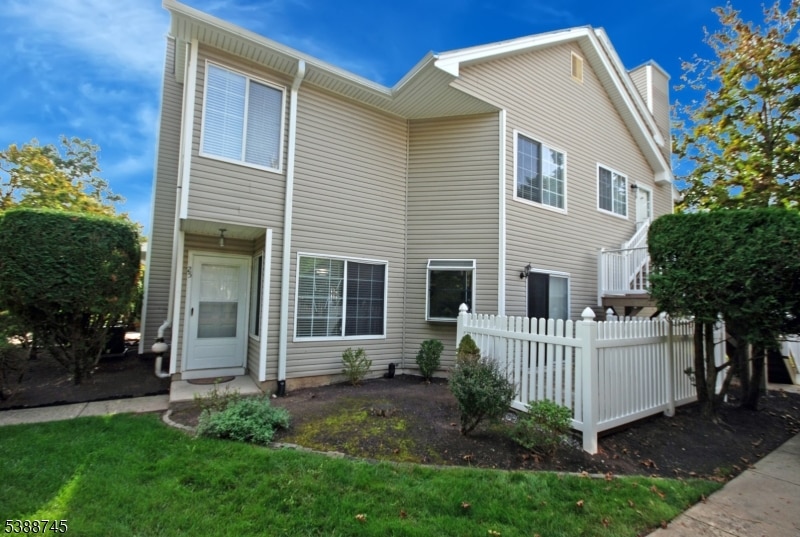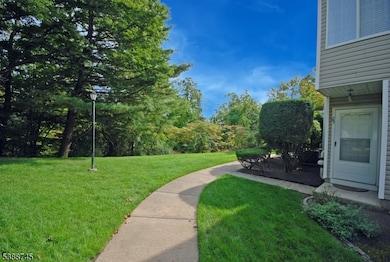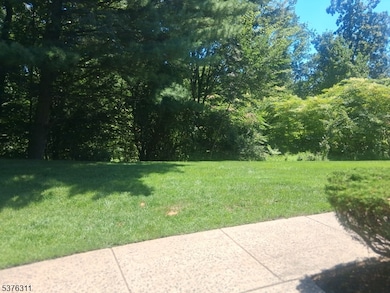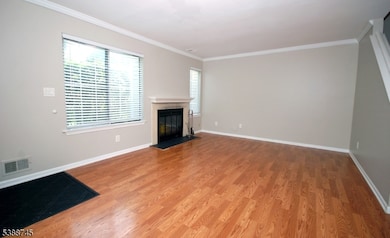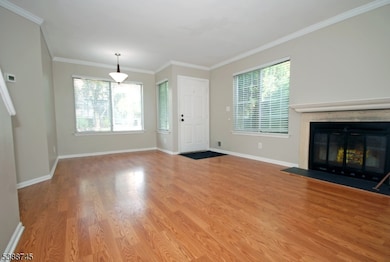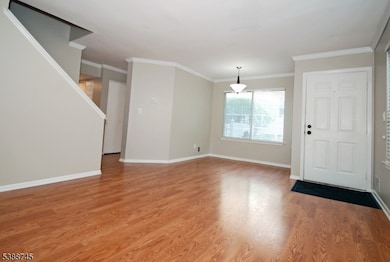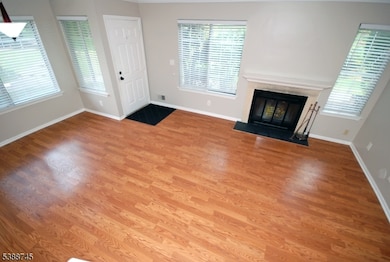25 Stevens Ct Bedminster, NJ 07921
Estimated payment $3,193/month
Highlights
- Private Pool
- Deck
- Jetted Tub in Primary Bathroom
- Bedminster Township School Rated A-
- Wood Flooring
- 1 Car Attached Garage
About This Home
Signal Point-End Unit-Private location overlooking woods. Spacious 2 bedrooms,2.5 baths with plenty to offer. Open first floor plan features living room with fireplace & cozy dining combo with crown molding, wood burning fireplace & new mantle. Kitchen with SS appliances-refrigerator, dishwasher, stove w/hood, gooseneck faucet, newer counter tops & tile back splash. Updated half bath, laundry area & access to garage with shelving completes the first floor. Sliders leading to refinished & treated deck perfect for entertaining. Newly carpeted second floor with 2 generous sized bedrooms and 2 full baths. Primary bedroom with updated vanity area.. Bath offers 8 jet whirlpool tub, tub surround, toilet, sinks, counter tops and ceramic tile floors. New air conditioning system-an energy efficient upgrade will help save money on utility costs. Some interior areas are freshly painted. Professionally cleaned. All this plus fantastic amenities include Olympic size community pool, gym with exercise room, tennis & basketball courts, clubhouse & playground. Close to local parks, easy access to I-78 and 287. Move-in Ready.
Listing Agent
BHHS FOX & ROACH Brokerage Phone: 908-229-4505 Listed on: 10/02/2025

Townhouse Details
Home Type
- Townhome
Est. Annual Taxes
- $4,926
Year Built
- Built in 1987
Lot Details
- Sprinkler System
HOA Fees
- $395 Monthly HOA Fees
Parking
- 1 Car Attached Garage
- Additional Parking
Home Design
- Composition Shingle Roof
- Vinyl Siding
- Tile
Interior Spaces
- Living Room with Fireplace
- Family or Dining Combination
Kitchen
- Eat-In Kitchen
- Gas Oven or Range
Flooring
- Wood
- Wall to Wall Carpet
Bedrooms and Bathrooms
- 2 Bedrooms
- Primary bedroom located on second floor
- En-Suite Primary Bedroom
- Powder Room
- Jetted Tub in Primary Bathroom
Laundry
- Laundry Room
- Dryer
- Washer
Home Security
Outdoor Features
- Private Pool
- Deck
Utilities
- Central Air
- Standard Electricity
Listing and Financial Details
- Assessor Parcel Number 2701-00059-0015-02925-0000-CONDO
Community Details
Overview
- Association fees include maintenance-common area, maintenance-exterior, snow removal, trash collection
Recreation
- Community Pool
- Tennis Courts
Pet Policy
- Pets Allowed
Security
- Storm Windows
- Storm Doors
Map
Home Values in the Area
Average Home Value in this Area
Tax History
| Year | Tax Paid | Tax Assessment Tax Assessment Total Assessment is a certain percentage of the fair market value that is determined by local assessors to be the total taxable value of land and additions on the property. | Land | Improvement |
|---|---|---|---|---|
| 2025 | $4,926 | $419,700 | $246,700 | $173,000 |
| 2024 | $4,926 | $387,900 | $226,300 | $161,600 |
Property History
| Date | Event | Price | List to Sale | Price per Sq Ft | Prior Sale |
|---|---|---|---|---|---|
| 01/02/2026 01/02/26 | Pending | -- | -- | -- | |
| 12/09/2025 12/09/25 | Price Changed | $449,900 | -2.2% | -- | |
| 11/08/2025 11/08/25 | Price Changed | $459,900 | -2.1% | -- | |
| 10/17/2025 10/17/25 | Price Changed | $469,900 | -2.1% | -- | |
| 10/02/2025 10/02/25 | For Sale | $479,900 | +39.1% | -- | |
| 03/16/2018 03/16/18 | Sold | $345,000 | -1.4% | -- | View Prior Sale |
| 02/09/2018 02/09/18 | Pending | -- | -- | -- | |
| 01/17/2018 01/17/18 | For Sale | $349,900 | -- | -- |
Purchase History
| Date | Type | Sale Price | Title Company |
|---|---|---|---|
| Deed | $345,000 | Westcor Land Title Ins Co | |
| Deed | $260,000 | Chicago Title Insurance Co | |
| Deed | $267,800 | -- |
Mortgage History
| Date | Status | Loan Amount | Loan Type |
|---|---|---|---|
| Open | $293,250 | New Conventional | |
| Previous Owner | $208,000 | No Value Available |
Source: Garden State MLS
MLS Number: 3990361
APN: 01-00059-15-02925-0000-CONDO
- 48 Morgan Ct
- 64 Encampment Dr
- 61 Cheswich Ct
- 22 Oak Knoll Lane Condo
- 47 Spruce Ct
- 15 Ray Ct
- 47 Gatehouse Rd
- 9 High Pond Ln
- 21 Stone Run Rd
- 17 Mallard Ln
- 41 Dickinson Rd
- 82 Constitution Way Unit 24E
- 18 Birchwood Rd Unit 6018
- 701 Timberbrooke Dr
- 49 Liberty Corner Rd
- 174 Liberty Corner Rd
- 167 Douglas Rd
- 12 Beacon Crest Dr
- 353 Victoria Dr Unit D1
- 259 Victoria Dr Unit J1
