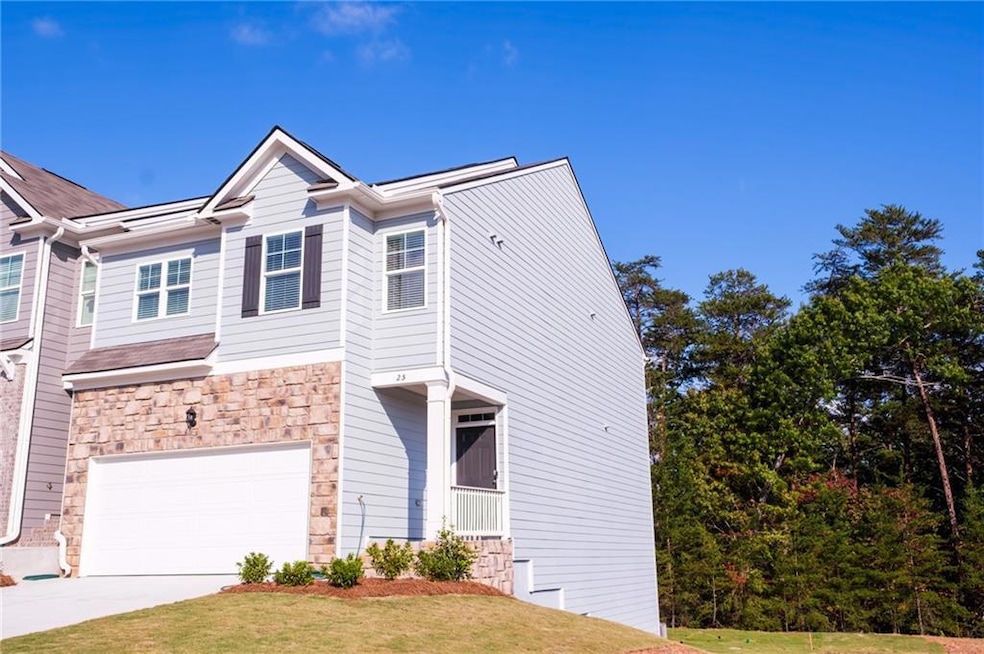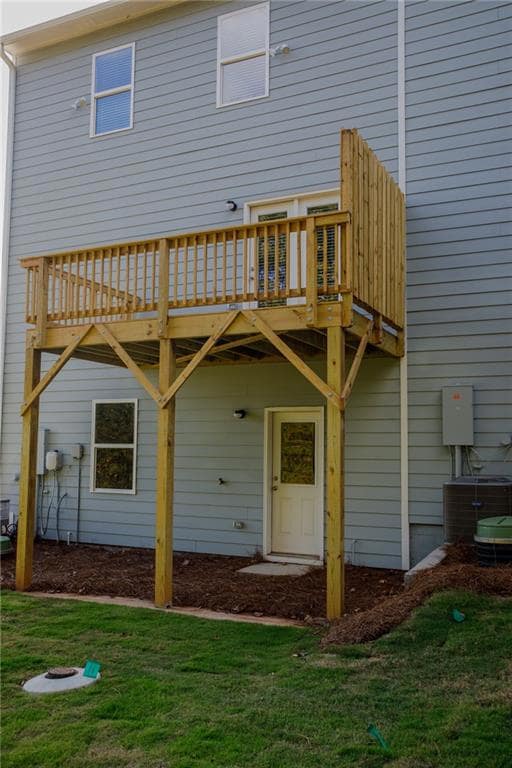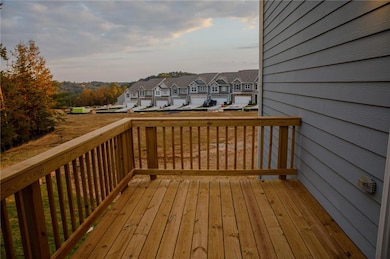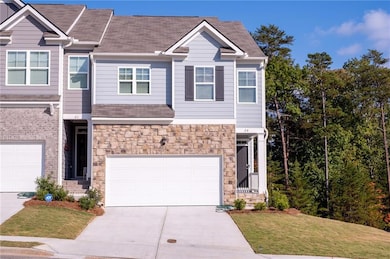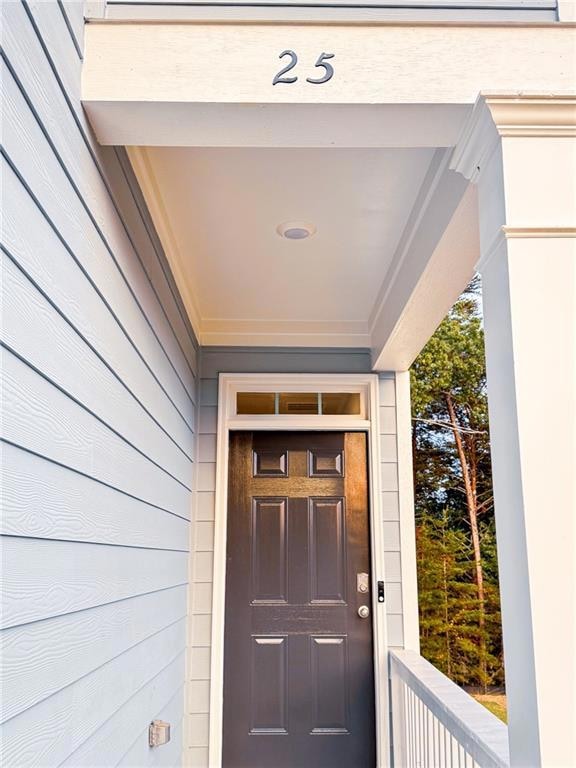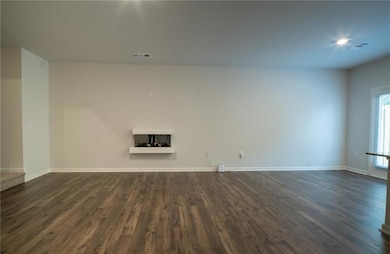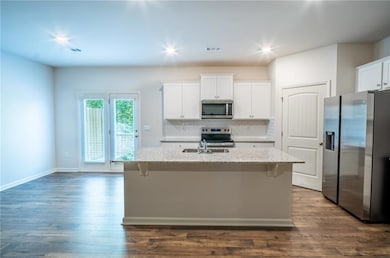25 Stoneybrook Dr Dahlonega, GA 30533
Highlights
- Fitness Center
- No Units Above
- Clubhouse
- Open-Concept Dining Room
- View of Trees or Woods
- 4-minute walk to Iron Mountain Resort
About This Home
End Unit with Basement! 3 Bedrooms 2.5 Bathrooms in the Mountain Park community which features a community clubhouse with a fitness center and a gorgeous pool with cabana seating. There are a plethora of wineries in Dahlonega and the surrounding areas to visit, and the Blue Ridge Mountains offer up hikes, waterfalls, and plenty of other outdoor activities.This location is great for Students and for local Medical Professionals with its convenient proximity to UNG Campus and Northeast Georgia Medical Center. As you enter the home, you have a long foyer that leads into the main living area. A large family room, with a sleek electric fireplace mounted on the wall, is the perfect place for family and friends to gather or for a quiet night with a book or movie. The family room flows seamlessly into the well-appointed kitchen with a center island, granite countertops, subway tile backsplash, shaker-style cabinetry, and stainless-steel appliances. A dining area directly off the kitchen provides space for a dining table and opens onto the back deck or patio. There is also a half bathroom tucked away on the first floor. Up the stairs, you'll turn from the landing into the primary suite. A spacious bedroom is complemented by the en suite bathroom featuring a separate tub and shower, dual vanity, water closet, linen closet, and a roomy walk-in closet. Across the landing, you'll be led into a loft area leading to the additional 2 secondary bedrooms, the laundry room, and an additional bathroom, also with a dual vanity, round out the upper floor.
Townhouse Details
Home Type
- Townhome
Year Built
- Built in 2025
Lot Details
- 2,614 Sq Ft Lot
- Property fronts a county road
- No Units Above
- End Unit
- 1 Common Wall
- Private Entrance
- Private Yard
- Back Yard
Parking
- 2 Car Attached Garage
- Parking Accessed On Kitchen Level
- Front Facing Garage
- Driveway Level
Property Views
- Woods
- Neighborhood
Home Design
- Shingle Roof
- Composition Roof
- Stone Siding
- HardiePlank Type
Interior Spaces
- 1,877 Sq Ft Home
- 3-Story Property
- Roommate Plan
- Tray Ceiling
- Ceiling height of 9 feet on the main level
- Ceiling Fan
- Factory Built Fireplace
- Insulated Windows
- Aluminum Window Frames
- Entrance Foyer
- Family Room with Fireplace
- Open-Concept Dining Room
- Loft
- Pull Down Stairs to Attic
Kitchen
- Open to Family Room
- Walk-In Pantry
- Electric Range
- Microwave
- Dishwasher
- Kitchen Island
- Solid Surface Countertops
- White Kitchen Cabinets
- Disposal
Flooring
- Carpet
- Ceramic Tile
- Luxury Vinyl Tile
Bedrooms and Bathrooms
- 3 Bedrooms
- Walk-In Closet
- Dual Vanity Sinks in Primary Bathroom
- Separate Shower in Primary Bathroom
- Soaking Tub
Laundry
- Laundry on upper level
- Dryer
- Washer
Unfinished Basement
- Walk-Out Basement
- Interior and Exterior Basement Entry
- Stubbed For A Bathroom
- Natural lighting in basement
Home Security
Outdoor Features
- Deck
- Rain Gutters
Location
- Property is near schools
- Property is near shops
Schools
- Lumpkin County High School
Utilities
- Forced Air Zoned Heating and Cooling System
- Underground Utilities
- Electric Water Heater
- High Speed Internet
- Phone Available
- Cable TV Available
Listing and Financial Details
- Security Deposit $2,500
- $100 Move-In Fee
- 12 Month Lease Term
- $50 Application Fee
Community Details
Overview
- Property has a Home Owners Association
- Application Fee Required
- Mountain Park Subdivision
Amenities
- Restaurant
- Clubhouse
Recreation
- Fitness Center
Pet Policy
- Call for details about the types of pets allowed
Security
- Carbon Monoxide Detectors
- Fire and Smoke Detector
Map
Source: First Multiple Listing Service (FMLS)
MLS Number: 7671308
- 19 Stoneybrook Dr
- 100 Aspen Ct Unit 276
- SUDBURY 24' TOWNHOME Plan at Mountain Park
- 100 Aspen Ct
- 388 Stoneybrook Dr
- 396 Stoneybrook Dr
- 372 Stoneybrook Dr
- 0 Deer Run Unit 10437845
- 0 Alicia Ln
- 0 Highway 9 S Unit 10487179
- 0 Highway 9 S Unit 7548614
- 0 Highway 60 Unit 7241582
- 0 Calhoun Rd Unit 7643314
- 0 Calhoun Rd Unit 10598012
- 00 Calhoun Rd
- 490 Golden Ave
- 120 Riley Rd
- 329 Morrison Moore Pkwy E
- 747 Golden Ave
- 6480A Highway 52
- 211 Stoneybrook Dr
- 364 Stoneybrook Dr
- 488 Stoneybrook Dr
- 747 Golden Ave
- 105 Mechanic St SE
- 215 Stephens St
- 3 Bellamy Place
- 502 Wimpy Mill Rd
- 113 Roberta Ave
- 13 Housley Dr
- 90 Crabapple Ridge
- 83 Crabapple Ridge
- 16 Rustin Ridge
- 4000 Peaks Cir
- 120 Blair Ridge Rd Unit 2
- 635 Ben Higgins Rd
- 55 Silver Fox Ct
- 34 Souther Trail
- 2331 Highway 52 W Unit Suite E
- 3780 Highway 52 W
