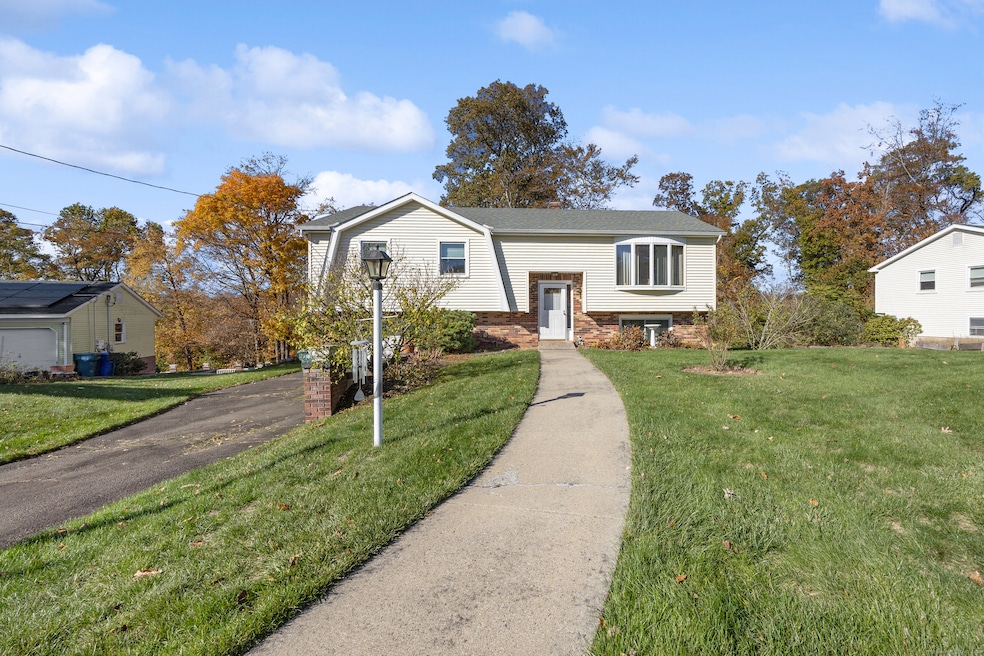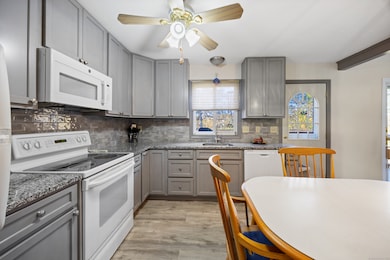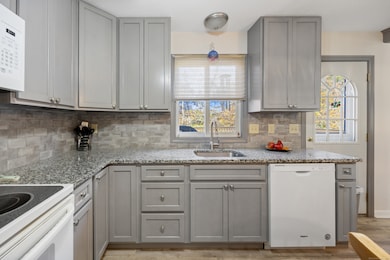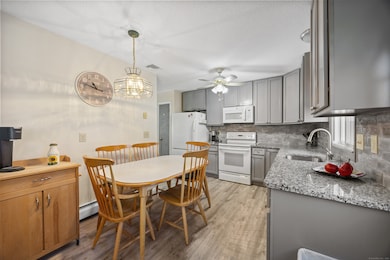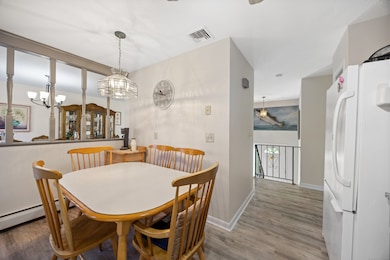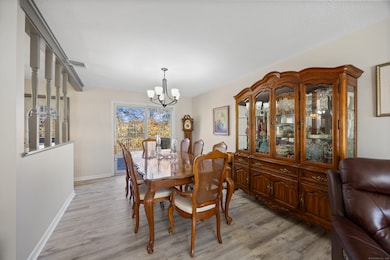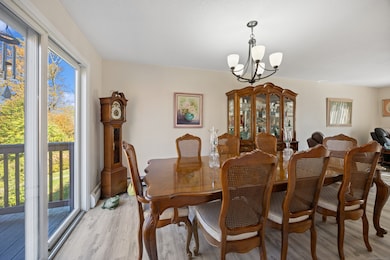25 Stowe Ct Hamden, CT 06514
Estimated payment $2,787/month
Highlights
- Deck
- Raised Ranch Architecture
- Public Transportation
- Property is near golf course, public transit, and bus stop
- Attic
- Central Air
About This Home
Welcome home to this stunning 4-bedroom, 2.5-bath raised ranch located on a peaceful cul-de-sac. This home has been lovingly maintained and thoughtfully updated over the past eleven years, ensuring comfort, efficiency, and style. Enjoy peace of mind with new major updates completed just 4 years ago. New roof, siding, Andersen windows, central air, kitchen with granite countertops and hot water heater. Even better-solar panels installed just two years ago help keep your electric costs incredibly low (approximately $107/month for electric use)! Step inside to find bright, sun-filled living spaces, highlighted by a large bay window in the living room that fills the home with natural light. The open layout is perfect for both relaxing and entertaining. Outside, take advantage of the spacious 20' x 20' deck, ideal for gatherings, grilling, or simply enjoying the peaceful surroundings. This home combines modern updates, energy efficiency, and a quiet location-ready for you to move right in and make it your own! Centrally located to major highways, medical centers, health clubs, shopping and restaurants.
Listing Agent
Calcagni Real Estate Brokerage Phone: (203) 265-1821 License #RES.0773935 Listed on: 11/05/2025

Home Details
Home Type
- Single Family
Est. Annual Taxes
- $8,983
Year Built
- Built in 1978
Lot Details
- 0.4 Acre Lot
- Sprinkler System
- Property is zoned R3
Home Design
- Raised Ranch Architecture
- Concrete Foundation
- Frame Construction
- Asphalt Shingled Roof
- Vinyl Siding
- Masonry
Interior Spaces
- 1,796 Sq Ft Home
- Ceiling Fan
- Smart Thermostat
Kitchen
- Electric Cooktop
- Microwave
- Dishwasher
- Disposal
Bedrooms and Bathrooms
- 4 Bedrooms
Laundry
- Laundry on lower level
- Electric Dryer
- Washer
Attic
- Attic Fan
- Storage In Attic
- Unfinished Attic
- Attic or Crawl Hatchway Insulated
Basement
- Heated Basement
- Walk-Out Basement
- Basement Fills Entire Space Under The House
- Garage Access
- Crawl Space
Parking
- 1 Car Garage
- Parking Deck
- Automatic Garage Door Opener
- Private Driveway
Outdoor Features
- Deck
- Exterior Lighting
- Rain Gutters
Location
- Property is near golf course, public transit, and bus stop
Schools
- Bear Path Elementary School
- Hamden Middle School
- Hamden High School
Utilities
- Central Air
- Baseboard Heating
- Hot Water Heating System
- Heating System Uses Oil
- Hot Water Circulator
- Fuel Tank Located in Garage
- Cable TV Available
Community Details
- Public Transportation
Listing and Financial Details
- Assessor Parcel Number 1141278
Map
Home Values in the Area
Average Home Value in this Area
Tax History
| Year | Tax Paid | Tax Assessment Tax Assessment Total Assessment is a certain percentage of the fair market value that is determined by local assessors to be the total taxable value of land and additions on the property. | Land | Improvement |
|---|---|---|---|---|
| 2025 | $12,475 | $240,450 | $57,820 | $182,630 |
| 2024 | $8,381 | $150,710 | $40,460 | $110,250 |
| 2023 | $8,497 | $150,710 | $40,460 | $110,250 |
| 2022 | $8,361 | $150,710 | $40,460 | $110,250 |
| 2021 | $7,903 | $150,710 | $40,460 | $110,250 |
| 2020 | $7,954 | $153,020 | $70,560 | $82,460 |
| 2019 | $7,477 | $153,020 | $70,560 | $82,460 |
| 2018 | $7,339 | $153,020 | $70,560 | $82,460 |
| 2017 | $6,926 | $153,020 | $70,560 | $82,460 |
| 2016 | $6,941 | $153,020 | $70,560 | $82,460 |
| 2015 | $6,769 | $165,620 | $78,400 | $87,220 |
| 2014 | $6,613 | $165,620 | $78,400 | $87,220 |
Property History
| Date | Event | Price | List to Sale | Price per Sq Ft |
|---|---|---|---|---|
| 11/26/2025 11/26/25 | Price Changed | $389,900 | 0.0% | $217 / Sq Ft |
| 11/26/2025 11/26/25 | For Sale | $389,900 | -2.5% | $217 / Sq Ft |
| 11/23/2025 11/23/25 | Pending | -- | -- | -- |
| 11/05/2025 11/05/25 | For Sale | $399,900 | -- | $223 / Sq Ft |
Purchase History
| Date | Type | Sale Price | Title Company |
|---|---|---|---|
| Deed | $165,000 | -- |
Mortgage History
| Date | Status | Loan Amount | Loan Type |
|---|---|---|---|
| Open | $134,000 | Stand Alone Refi Refinance Of Original Loan | |
| Closed | $47,800 | No Value Available | |
| Closed | $177,000 | Stand Alone Refi Refinance Of Original Loan |
Source: SmartMLS
MLS Number: 24135041
APN: HAMD-002728-000026
- 175 Mill Pond Rd Unit 106
- 35 Sherman Ln Unit C4
- 4 Raccio Park Rd
- 136 Shepard Ave Unit 136
- 250 Hume Dr
- 25 Hamden Hills Dr Unit 69
- 1145 Sherman Ave
- 2831 Dixwell Ave
- 32 Forest Ct N
- 147 Centerbrook Rd
- 91 Goebel Rd
- 122 Towne House Rd
- 37 Towne House Rd
- 204 Towne House Rd
- 111 Centerbrook Rd
- 32 Towne House Rd Unit 32
- 141 Worth Ave
- 248 Centerbrook Rd
- 240 Centerbrook Rd Unit 240
- 182 Worth Ave
- 175 Mill Pond Rd Unit 214
- 175 Mill Pond Rd Unit 215
- 100 Town Walk Dr
- 140 Shepard Ave Unit 140
- 15 Earl Ave
- 2 Skiff St
- 1800 Aspen Glen Dr
- 900 Mix Ave Unit 12
- 19 Evergreen Ave
- 925 Mix Ave
- 200 Evergreen Ave
- 835 Mix Ave
- 169 School St
- 45 Towne House Rd
- 740 Mix Ave Unit A102
- 2420 Whitney Ave
- 783 Mix Ave
- 2405 Whitney Ave
- 740 Mix Ave
- 676 Mix Ave
