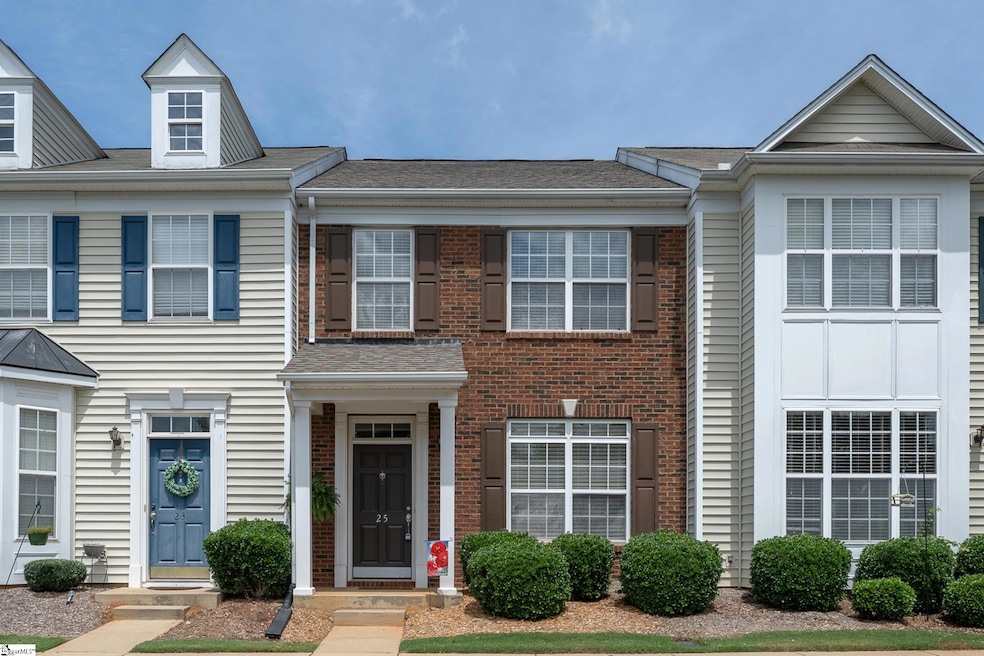Estimated payment $1,632/month
Highlights
- Open Floorplan
- Traditional Architecture
- Great Room
- Brushy Creek Elementary School Rated A
- Cathedral Ceiling
- Walk-In Closet
About This Home
Welcome to this light-filled, beautifully maintained townhome that perfectly blends comfort, functionality, and convenience. Step inside to find a spacious, open-concept layout featuring a bright dining room and a stylish kitchen outfitted with KitchenAid appliances, ample counter space, a pantry, and a convenient breakfast bar for casual meals. The generous great room is warm and inviting, centered around a cozy gas log fireplace and seamlessly connected to both the kitchen and dining area—ideal for entertaining or relaxing evenings at home. Downstairs also includes a guest bath and laundry area, all complemented by brand-new LVP flooring that adds continuity and style throughout the main level. Upstairs, the vaulted-ceiling primary suite offers a retreat with two walk-in closets and a private full bath. Two additional bedrooms share a second full bath, perfect for family, guests, or flexible living arrangements. A wide hallway nook beside the stair wall presents a creative space—perhaps a compact office or cozy reading corner. Step outside to enjoy your back patio with a dedicated storage room—perfect for morning coffee or evening unwinding. The community features walking trails, sidewalks, and street lighting, enhancing both safety and walkability. Nestled in a highly sought-after location, you're just a short stroll to Riverside High, Lowes Foods and local restaurants. With easy access to Downtown Greer, GSP Airport, and all the amenities of Pelham Road, this townhome delivers unmatched convenience in a vibrant setting.
Townhouse Details
Home Type
- Townhome
Est. Annual Taxes
- $3,278
Year Built
- Built in 2005
HOA Fees
- $135 Monthly HOA Fees
Home Design
- Traditional Architecture
- Brick Exterior Construction
- Slab Foundation
- Architectural Shingle Roof
- Vinyl Siding
Interior Spaces
- 1,400-1,599 Sq Ft Home
- 2-Story Property
- Open Floorplan
- Cathedral Ceiling
- Ceiling Fan
- Gas Log Fireplace
- Great Room
- Dining Room
Kitchen
- Free-Standing Electric Range
- Built-In Microwave
- Dishwasher
Flooring
- Carpet
- Luxury Vinyl Plank Tile
Bedrooms and Bathrooms
- 3 Bedrooms
- Walk-In Closet
Laundry
- Laundry Room
- Laundry on main level
Home Security
Parking
- Shared Driveway
- Assigned Parking
Schools
- Brushy Creek Elementary School
- Riverside Middle School
- Riverside High School
Utilities
- Forced Air Heating and Cooling System
- Heating System Uses Natural Gas
- Electric Water Heater
Additional Features
- Patio
- 436 Sq Ft Lot
Listing and Financial Details
- Assessor Parcel Number 0535.18-01-071.00
Community Details
Overview
- Reserve At Riverside Subdivision
- Mandatory home owners association
Security
- Fire and Smoke Detector
Map
Home Values in the Area
Average Home Value in this Area
Tax History
| Year | Tax Paid | Tax Assessment Tax Assessment Total Assessment is a certain percentage of the fair market value that is determined by local assessors to be the total taxable value of land and additions on the property. | Land | Improvement |
|---|---|---|---|---|
| 2024 | $3,278 | $8,320 | $1,140 | $7,180 |
| 2023 | $3,278 | $8,320 | $1,140 | $7,180 |
| 2022 | $3,036 | $8,320 | $1,140 | $7,180 |
| 2021 | $2,994 | $8,320 | $1,140 | $7,180 |
| 2020 | $2,906 | $7,780 | $1,080 | $6,700 |
| 2019 | $2,907 | $7,780 | $1,080 | $6,700 |
| 2018 | $2,857 | $7,780 | $1,080 | $6,700 |
| 2017 | $949 | $4,200 | $720 | $3,480 |
| 2016 | $915 | $104,960 | $18,000 | $86,960 |
| 2015 | $990 | $104,960 | $18,000 | $86,960 |
| 2014 | -- | $118,860 | $18,000 | $100,860 |
Property History
| Date | Event | Price | Change | Sq Ft Price |
|---|---|---|---|---|
| 08/18/2025 08/18/25 | For Sale | $229,900 | +67.8% | $164 / Sq Ft |
| 06/29/2017 06/29/17 | Sold | $137,000 | +0.7% | $98 / Sq Ft |
| 06/11/2017 06/11/17 | Pending | -- | -- | -- |
| 06/08/2017 06/08/17 | For Sale | $136,000 | -- | $97 / Sq Ft |
Purchase History
| Date | Type | Sale Price | Title Company |
|---|---|---|---|
| Deed | $137,000 | None Available | |
| Special Warranty Deed | $98,000 | -- | |
| Deed | $80,000 | -- | |
| Deed | $117,792 | -- |
Mortgage History
| Date | Status | Loan Amount | Loan Type |
|---|---|---|---|
| Previous Owner | $96,224 | FHA | |
| Previous Owner | $92,750 | New Conventional | |
| Previous Owner | $25,000 | Credit Line Revolving |
Source: Greater Greenville Association of REALTORS®
MLS Number: 1566713
APN: 0535.18-01-071.00
- 8 Irvington Dr
- 10 Allenwood Ln
- 41 Irvington Dr
- 6 Enoree View Dr
- 64 Hayfield Ln
- 5 Bailess Ct
- 22 Enoree View Dr
- 27 Enoree View Dr
- 23 Sunfield Ct
- 25 Sunfield Ct
- 44 Bailess Ct
- 109 River Oaks Rd
- 514 Millervale Rd
- 330 Mansfield Ln
- 406 Millervale Rd
- 524 New Tarleton Way
- 516 New Tarleton Way
- 10 March Winds Ct
- 300 Mansfield Ln
- 505 E Hackney Rd
- 161 Xander Dr
- 412 Grafton Ct
- 31 Moorlyn Ln
- 105 Circle Grove Ct
- 11 Knoll Ridge Dr
- 204 Chartwell Dr
- 6 Outback Dr
- 108 Lauren Wood Cir
- 5 Riverton Ct
- 120 Cherrywood Trail
- 4 Birchleaf Ln
- 2211 Hudson Rd
- 207 Osmond Dr
- 1015 S Main St
- 1505 Crowell Cir
- 4990 Old Spartanburg Rd
- 214 Everard Ln
- 3000 Daventry Cir
- 109 Creekhaven Ln
- 100 Mary Rose Ln







