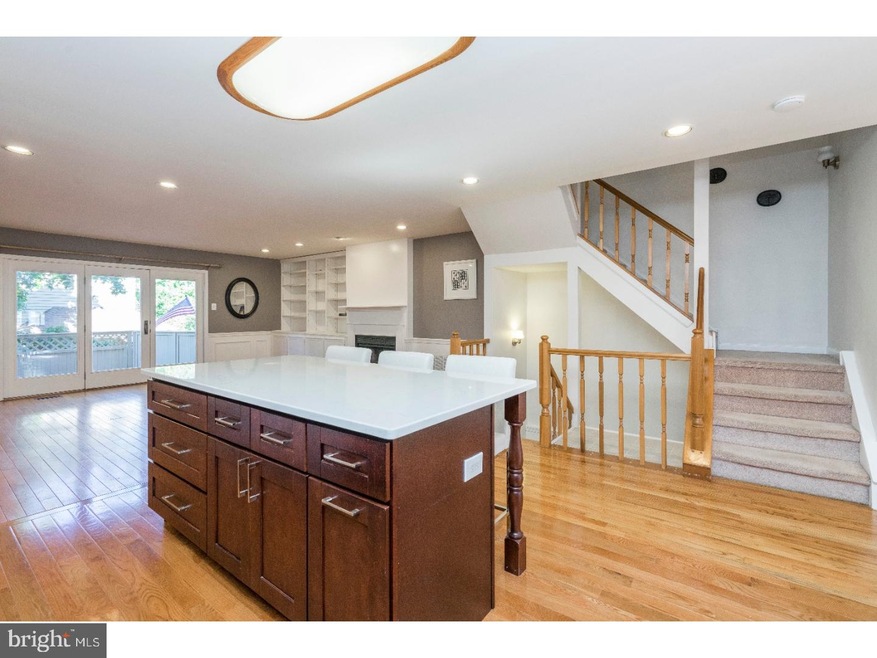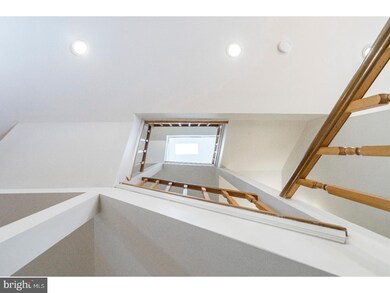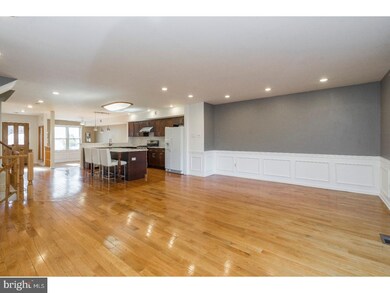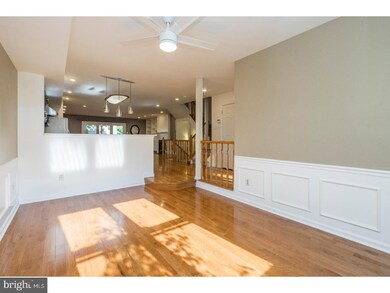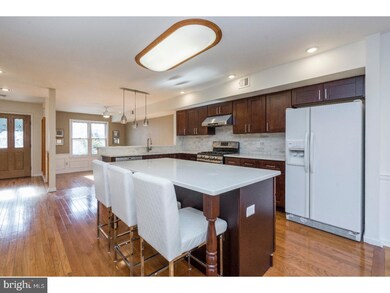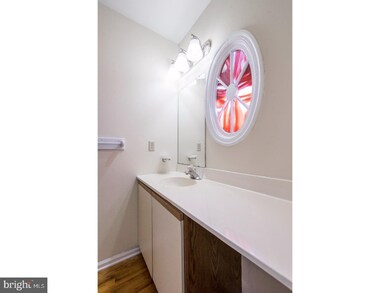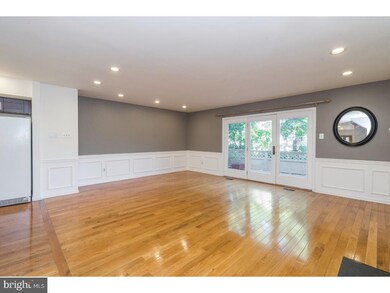
25 Sturbridge Ln Chesterbrook, PA 19087
Estimated Value: $566,000 - $639,000
Highlights
- Deck
- Wood Flooring
- Attic
- Valley Forge Elementary School Rated A+
- Victorian Architecture
- 1 Fireplace
About This Home
As of December 2017Welcome to Main Street Village in beautiful Chesterbrook. Now's your chance to own a beautifully updated townhome in the highly sought-after Tredyffrin-Easttown School District. Situated in the Main Street Village in Chesterbrook, this 3 bed, loft / 3.5 bath home has over 2,700 square feet of livable space to call home. With an open concept floor plan, the main floor features gleaming hardwood floors refinished in 2016, recessed lighting, chair rail molding, and freshly painted walls throughout. The gourmet kitchen was renovated in 2016 and boasts new backsplash tile, a kitchen island with breakfast bar, and dark cabinetry contrasting the gorgeous quartz countertops. A fireplace and built-in shelving make the living room a cozy space and a glass door leads out to your own private deck. Upstairs you'll find a spacious master suite with an updated master bathroom and two other sizable bedrooms. A loft on the third floor can be used as a fourth bedroom, office, or additional living area. Don't forget the finished basement, which features an additional full bathroom, two hookups for washer and dryer, and a walk-out to the back patio. Two-car parking and countless upgrades, this home is ready for you to move in! This home is located in #1 school district in Pennsylvania and close to Picket Post Swim/Racquet Club, trails, shopping, Valley Forge National Park and the King of Prussia Mall.
Last Agent to Sell the Property
Keller Williams Realty Devon-Wayne License #RS327426 Listed on: 10/04/2017

Townhouse Details
Home Type
- Townhome
Est. Annual Taxes
- $4,389
Year Built
- Built in 1987 | Remodeled in 2016
Lot Details
- 2,420 Sq Ft Lot
- Lot Dimensions are 95x22
- Property is in good condition
HOA Fees
- $185 Monthly HOA Fees
Parking
- 2 Open Parking Spaces
Home Design
- Victorian Architecture
- Shingle Roof
- Shingle Siding
- Vinyl Siding
- Concrete Perimeter Foundation
Interior Spaces
- Property has 3 Levels
- Ceiling Fan
- Skylights
- 1 Fireplace
- Family Room
- Living Room
- Dining Room
- Wood Flooring
- Attic
Kitchen
- Butlers Pantry
- Built-In Range
- Kitchen Island
Bedrooms and Bathrooms
- 4 Bedrooms
- En-Suite Primary Bedroom
- En-Suite Bathroom
- 3.5 Bathrooms
- Walk-in Shower
Laundry
- Laundry Room
- Laundry on upper level
Finished Basement
- Basement Fills Entire Space Under The House
- Laundry in Basement
Eco-Friendly Details
- Energy-Efficient Appliances
- ENERGY STAR Qualified Equipment for Heating
Outdoor Features
- Deck
- Patio
Schools
- Valley Forge Elementary And Middle School
- Conestoga Senior High School
Utilities
- Forced Air Heating and Cooling System
- Heating System Uses Gas
- Programmable Thermostat
- 200+ Amp Service
- Natural Gas Water Heater
- Cable TV Available
Listing and Financial Details
- Tax Lot 0057
- Assessor Parcel Number 43-04M-0057
Community Details
Overview
- Association fees include pool(s), common area maintenance, lawn maintenance, snow removal, trash
- Chesterbrook Subdivision
Recreation
- Community Pool
Ownership History
Purchase Details
Home Financials for this Owner
Home Financials are based on the most recent Mortgage that was taken out on this home.Purchase Details
Purchase Details
Home Financials for this Owner
Home Financials are based on the most recent Mortgage that was taken out on this home.Similar Home in Chesterbrook, PA
Home Values in the Area
Average Home Value in this Area
Purchase History
| Date | Buyer | Sale Price | Title Company |
|---|---|---|---|
| Gupta Abhishek | $380,000 | -- | |
| Lu Lichia | -- | -- | |
| Lu Lichia | $205,000 | -- |
Mortgage History
| Date | Status | Borrower | Loan Amount |
|---|---|---|---|
| Open | Gupta Abhishek | $332,000 | |
| Closed | Gupta Abhishek | $342,000 | |
| Previous Owner | Lu Lichia | $285,300 | |
| Previous Owner | Lin Chen Yi | $69,800 | |
| Previous Owner | Lu Lichia | $279,200 | |
| Previous Owner | Lu Lichia | $164,000 |
Property History
| Date | Event | Price | Change | Sq Ft Price |
|---|---|---|---|---|
| 12/29/2017 12/29/17 | Sold | $380,000 | -1.3% | $131 / Sq Ft |
| 11/14/2017 11/14/17 | Pending | -- | -- | -- |
| 11/14/2017 11/14/17 | For Sale | $384,900 | 0.0% | $133 / Sq Ft |
| 10/24/2017 10/24/17 | Price Changed | $384,900 | -1.3% | $133 / Sq Ft |
| 10/15/2017 10/15/17 | Price Changed | $389,900 | 0.0% | $134 / Sq Ft |
| 10/04/2017 10/04/17 | For Sale | $390,000 | -- | $134 / Sq Ft |
Tax History Compared to Growth
Tax History
| Year | Tax Paid | Tax Assessment Tax Assessment Total Assessment is a certain percentage of the fair market value that is determined by local assessors to be the total taxable value of land and additions on the property. | Land | Improvement |
|---|---|---|---|---|
| 2024 | $5,297 | $150,390 | $36,960 | $113,430 |
| 2023 | $4,976 | $150,390 | $36,960 | $113,430 |
| 2022 | $4,847 | $150,390 | $36,960 | $113,430 |
| 2021 | $4,755 | $150,390 | $36,960 | $113,430 |
| 2020 | $4,624 | $150,390 | $36,960 | $113,430 |
| 2019 | $4,478 | $150,390 | $36,960 | $113,430 |
| 2018 | $4,389 | $150,390 | $36,960 | $113,430 |
| 2017 | $4,285 | $150,390 | $36,960 | $113,430 |
| 2016 | -- | $150,390 | $36,960 | $113,430 |
| 2015 | -- | $150,390 | $36,960 | $113,430 |
| 2014 | -- | $150,390 | $36,960 | $113,430 |
Agents Affiliated with this Home
-
Saiid Zamani

Seller's Agent in 2017
Saiid Zamani
Keller Williams Realty Devon-Wayne
(484) 597-6868
1 in this area
29 Total Sales
-
Julia Braendel
J
Buyer's Agent in 2017
Julia Braendel
Long & Foster
(610) 909-8490
1 in this area
29 Total Sales
Map
Source: Bright MLS
MLS Number: 1001230133
APN: 43-04M-0057.0000
- 16 Militia Hill Dr
- 1098 Armstrong Ct
- 11 Lantern Ln Unit 11
- 39 Newport Dr
- 28 Woodstream Dr
- 711 Washington Place Unit 11
- 1012 Washington Place Unit 12
- 1430 Washington Place Unit 30
- 2010 Welsh Valley Rd
- 28 Valley Stream Ln
- 118 Cavalry Ct
- 1600 Horse Shoe Trail
- 103 Agnes Grace Ln
- 1674 High Point Ln
- 34 Parkview Cir
- 1737 N Forge Mountain Dr
- 210 Skylar Ln
- 1598 Morgan Ln
- 1250 W Swedesford Rd
- 2031 Diamond Rock Hill Rd
