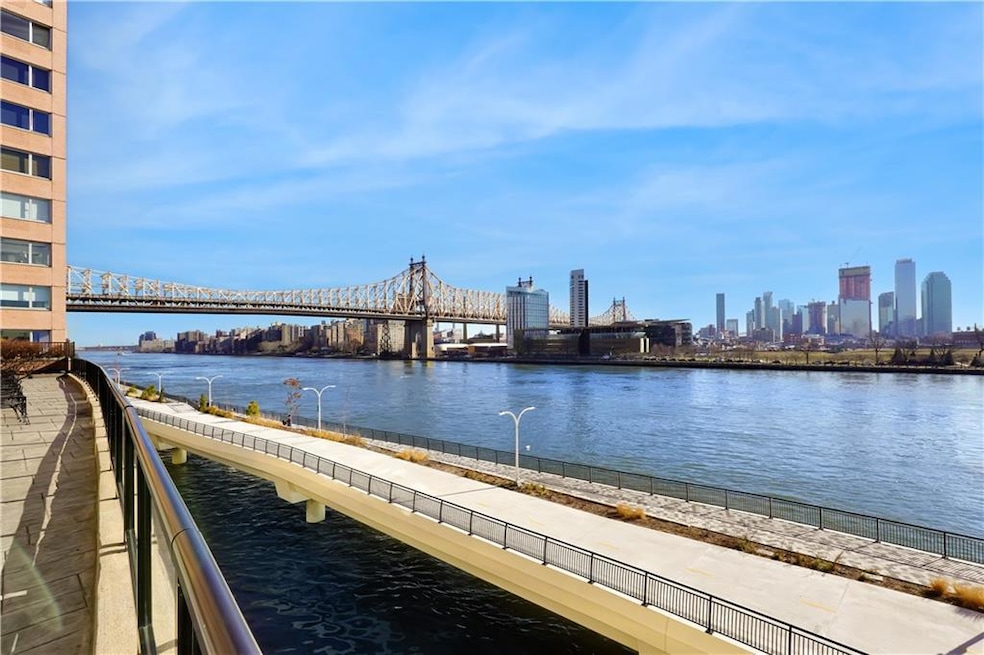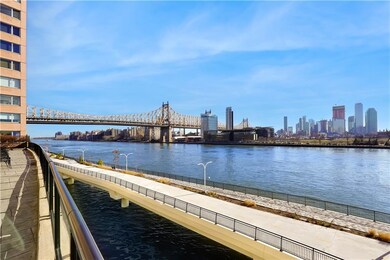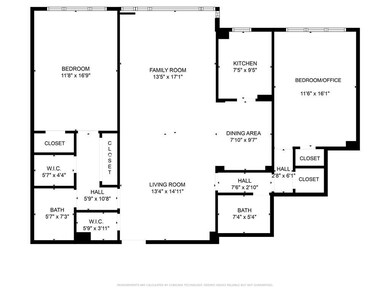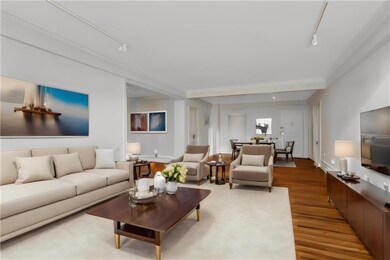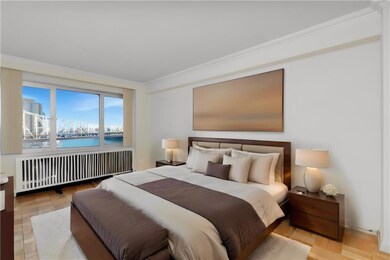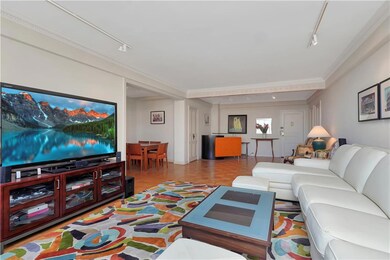Cannon Point North 25 Sutton Place Unit 16E New York, NY 10022
Sutton Place NeighborhoodEstimated payment $9,406/month
Highlights
- Full Time Doorman
- Fitness Center
- Wood Flooring
- East Side Elementary School, P.S. 267 Rated A
- Waterfront
- 2-minute walk to Sutton Place Park
About This Home
As you enter this grandiose space featuring wall-to-wall windows that provide amazing East River views, you’ll be greeted with a spacious foyer offering an oversized closet, perfect for outerwear and beyond. The layout of this apartment is extraordinary providing amazing space with 2 separate wings joined together by the living/dining room/kitchen. The crisp white windowed kitchen features a dishwasher, microwave, and side-by-side refrigerator, complemented with tile flooring, and is equipped with abundant cabinetry for all your cooking essentials and storage needs. Dining alcove sits adjacent to the living room.
This split 2-bedroom 2-bathroom cooperative apartment features a private ensuite Primary bedroom that easily accommodates a King-sized bed and large furniture, and is equipped with a large closet. The hall leading to the bathroom includes 2 large and spacious closets. A full tile and mirrored bathroom with stall shower complete this section. On the other side of the great room, you will find a crisp white tiled bathroom with a shower door enclosed bathtub, another large closet and entry into another equally large bedroom equipped with a closet. This room could be used as a den, second bedroom or office. Hardwood floors throughout. Gorgeous East River water views can be seen from all windows in this high floor unit.
Located in the highly desirable enclave of Sutton Place, this well-maintained, full-service white glove cooperative is equipped with professional staff including a concierge, 24-hour doorman and live-in resident manager. Building amenities include a gym, 2 laundry rooms, a package room, storage and bicycle rooms, beautiful private garden terrace with spectacular, breathtaking views overlooking the East River and a garage which charges residents a discounted monthly flat rate of only $415. Cats permitted however sorry no dogs. Pied-A-Terre case-by-case allowed. There is a 2% flip tax to be paid by the Buyer. Maintenance includes all utilities.
Property Details
Home Type
- Co-Op
Year Built
- Built in 1959
Parking
- Garage
Home Design
- Entry on the 16th floor
Interior Spaces
- 1,450 Sq Ft Home
- Wood Flooring
Kitchen
- Stove
- Microwave
- Dishwasher
Bedrooms and Bathrooms
- 2 Bedrooms
Utilities
- Multiple cooling system units
- Gas Available
Additional Features
- Handicap Accessible
- Waterfront
Listing and Financial Details
- 554 Shares in the Co-Op
- $2 Flip Tax
Community Details
Overview
- 320 Units
- Association Phone (212) 370-9200
- Cannon Point North Condos
- Property managed by Douglas Elliman Property Mngt
- Board Approval is Required
Amenities
- Full Time Doorman
- Laundry Facilities
- Elevator
- Bike Room
- Community Storage Space
Recreation
Pet Policy
- Cats Allowed
Security
- Resident Manager or Management On Site
Map
About Cannon Point North
Home Values in the Area
Average Home Value in this Area
Property History
| Date | Event | Price | List to Sale | Price per Sq Ft |
|---|---|---|---|---|
| 06/01/2025 06/01/25 | For Sale | $1,500,000 | 0.0% | $1,034 / Sq Ft |
| 05/31/2025 05/31/25 | Off Market | $1,500,000 | -- | -- |
| 01/01/2025 01/01/25 | For Sale | $1,500,000 | 0.0% | $1,034 / Sq Ft |
| 12/31/2024 12/31/24 | Off Market | $1,500,000 | -- | -- |
| 06/04/2024 06/04/24 | Price Changed | $1,500,000 | +7.1% | $1,034 / Sq Ft |
| 06/04/2024 06/04/24 | For Sale | $1,400,000 | 0.0% | $966 / Sq Ft |
| 01/26/2024 01/26/24 | Pending | -- | -- | -- |
| 01/26/2024 01/26/24 | For Sale | $1,400,000 | -- | $966 / Sq Ft |
Source: Brooklyn Board of REALTORS®
MLS Number: 479506
APN: 620100-01371-0038-1-0-16E
- 7 Sutton Square
- 6 Sutton Square
- 15 Sutton Place
- 35 Sutton Place Unit 20A
- 35 Sutton Place Unit 3C
- 35 Sutton Place Unit 14F
- 35 Sutton Place Unit 10F
- 35 Sutton Place Unit 7B
- 35 Sutton Place Unit 21D
- 30 Sutton Place Unit 12E
- 16 Sutton Place Unit 2B
- 16 Sutton Place Unit 15C
- 40 Sutton Place S Unit PHM9J
- 40 Sutton Place Unit PH-M/9J
- 40 Sutton Place Unit 3G
- 40 Sutton Place Unit 10M
- 40 Sutton Place Unit 3F
- 4 Sutton Place Unit 7
- 4 Sutton Place Unit DUPLEX6/7
- 444 E 58th St Unit 5C
- 436 E 58th St Unit 4 CD
- 1113 York Ave Unit ID1330813P
- 1113 York Ave Unit ID1321814P
- 1113 York Ave Unit ID1321816P
- 420 E 61st St Unit ID1330819P
- 420 E 61st St Unit ID1330817P
- 420 E 61st St Unit ID1330815P
- 400 E 58th St Unit FL16-ID1881
- 400 E 58th St Unit FL15-ID243
- 400 E 57th St Unit FL14-ID1628
- 400 E 57th St Unit FL16-ID1014
- 400 E 57th St Unit FL8-ID1140
- 400 E 57th St Unit FL3-ID2000
- 400 E 57th St Unit FL6-ID1808
- 401 E 60th St Unit 4C
- 500 E 62nd St Unit FL2-ID1039006P
- 340 E 58th St Unit 5B
- 405 E 61st St Unit FL2-ID1021822P
- 405 E 61st St Unit FL3-ID1021921P
- 339 E 58th St Unit 6G
