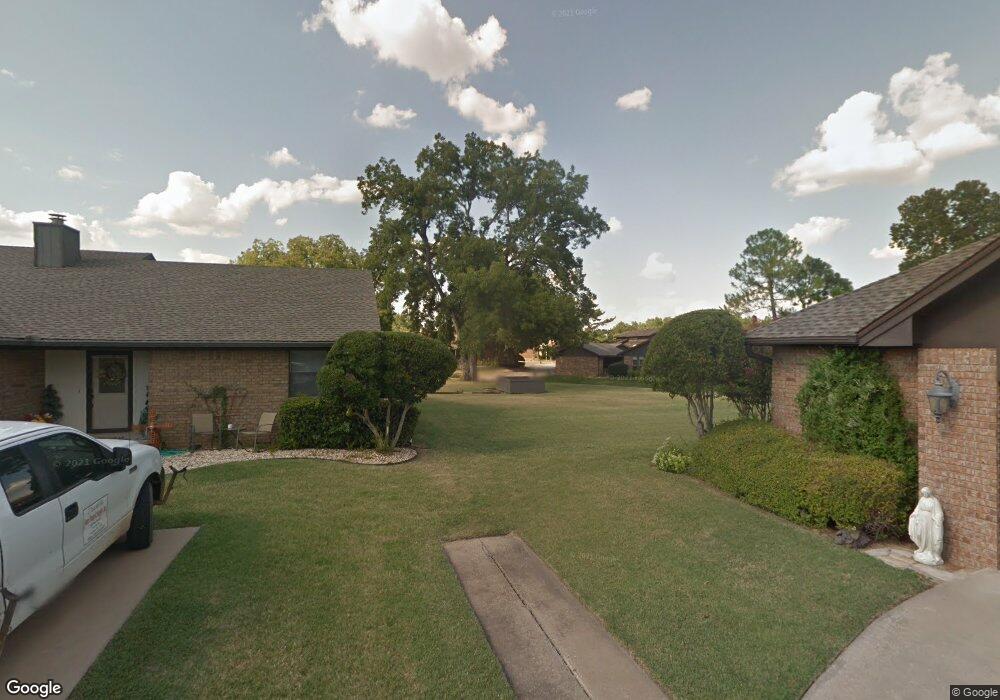25 SW Overland Ardmore, OK 73401
Estimated Value: $216,354 - $266,000
Highlights
- 1 Fireplace
- Zoned Heating and Cooling
- Carpet
- Plainview Primary School Rated A-
- Wood Siding
- 1-Story Property
About This Home
As of April 2019Fabulous quaint neighborhood where everyone is friendly and neighborly. Where you have access to provide lawn care services, community swimming pool and close to everything Ardmore has to offer! This sought out SW area of Ardmore is convenient easy living at it's finest! Located near a post office, library and the easy of dinning in close by restaurants This home's finer features include cathedral ceilings with upscale chandeliers and tall fireplace to boot. The Master Suite bedrooms are huge in size with large walk in closets . The two bathrooms are handicap accessible, as well as the front porch steps that has been converted into a handicap accessible ramp for easy of safe entry. Come join the neighborhood and be apart of the what makes living in Ardmore something to be celebrated.
Home Details
Home Type
- Single Family
Est. Annual Taxes
- $900
Year Built
- Built in 1980
Lot Details
- 4,200
Home Design
- Brick Exterior Construction
- Slab Foundation
- Composition Roof
- Wood Siding
Interior Spaces
- 1,600 Sq Ft Home
- 1-Story Property
- 1 Fireplace
- Carpet
- Dishwasher
Bedrooms and Bathrooms
- 2 Bedrooms
- 1 Full Bathroom
Additional Features
- 4,200 Sq Ft Lot
- Zoned Heating and Cooling
Community Details
- Championst Subdivision
Ownership History
Purchase Details
Home Financials for this Owner
Home Financials are based on the most recent Mortgage that was taken out on this home.Purchase Details
Home Financials for this Owner
Home Financials are based on the most recent Mortgage that was taken out on this home.Purchase Details
Purchase Details
Purchase Details
Home Values in the Area
Average Home Value in this Area
Purchase History
| Date | Buyer | Sale Price | Title Company |
|---|---|---|---|
| Holt William L | $147,000 | None Available | |
| Davenport Maggie E | $150,000 | Stewart Abstract & Title | |
| Colston, Bob Trustee | -- | -- | |
| Colston Bob | -- | -- | |
| Colston Maxine | -- | -- |
Mortgage History
| Date | Status | Borrower | Loan Amount |
|---|---|---|---|
| Previous Owner | Davenport Maggie E | $152,997 |
Property History
| Date | Event | Price | Change | Sq Ft Price |
|---|---|---|---|---|
| 04/03/2019 04/03/19 | Sold | $146,000 | -2.6% | $91 / Sq Ft |
| 01/22/2019 01/22/19 | Pending | -- | -- | -- |
| 01/22/2019 01/22/19 | For Sale | $149,900 | -- | $94 / Sq Ft |
Tax History Compared to Growth
Tax History
| Year | Tax Paid | Tax Assessment Tax Assessment Total Assessment is a certain percentage of the fair market value that is determined by local assessors to be the total taxable value of land and additions on the property. | Land | Improvement |
|---|---|---|---|---|
| 2024 | $1,871 | $20,420 | $3,000 | $17,420 |
| 2023 | $1,782 | $19,448 | $3,000 | $16,448 |
| 2022 | $1,678 | $18,522 | $3,000 | $15,522 |
| 2021 | $1,644 | $17,640 | $4,680 | $12,960 |
| 2020 | $1,661 | $17,640 | $4,680 | $12,960 |
| 2019 | $1,550 | $16,897 | $4,680 | $12,217 |
| 2018 | $1,557 | $17,151 | $4,680 | $12,471 |
| 2017 | $1,569 | $17,191 | $3,000 | $14,191 |
| 2016 | $1,602 | $17,460 | $3,000 | $14,460 |
| 2015 | $1,699 | $18,000 | $1,800 | $16,200 |
| 2014 | $1,090 | $12,550 | $1,200 | $11,350 |
Map
Source: MLS Technology
MLS Number: 35020
APN: 0185-00-003-025-0-001-00
- 35 Overland Route
- 58 Overland Route
- 1 Rock Island Ltd St
- 5 Rio Grande
- 2417 S Rockford Pkwy
- 2410 Augusta Rd
- 0 N Rockford Rd Unit 2440723
- 0 N Rockford Rd Unit 2411009
- 811 Rosewood St
- 2205 Torrey Pines
- 2222 Cloverleaf Place
- 2212 Cloverleaf Place
- 1006 S Rockford Rd
- 820 Virginia Ln
- 1101 Country Woods Dr
- 2024 Cloverleaf Place
- 531 Sunset Dr SW
- 814 Pershing Dr E
- 1116 Country Woods Dr
- 3541 Highland Oaks Cir
- 25 Overland Route St
- 25 Overland Route
- 27A Overland Route
- 27 Overland Route St
- 27 Overland Route St
- 23 Overland Route St
- 29 Overland Route
- 23 Overland Route
- 29 Overland Route St
- 21 Overland Route St
- 7 Overland Route St
- 31 Overland Route St
- 26 Overland Route St
- 9 Overland Route St
- 5 Overland Route St
- 28 Overland Route
- 33 Overland Route St
- 28 Overland Route St
- 24 Overland Route St
- 514 Railhead Loop
