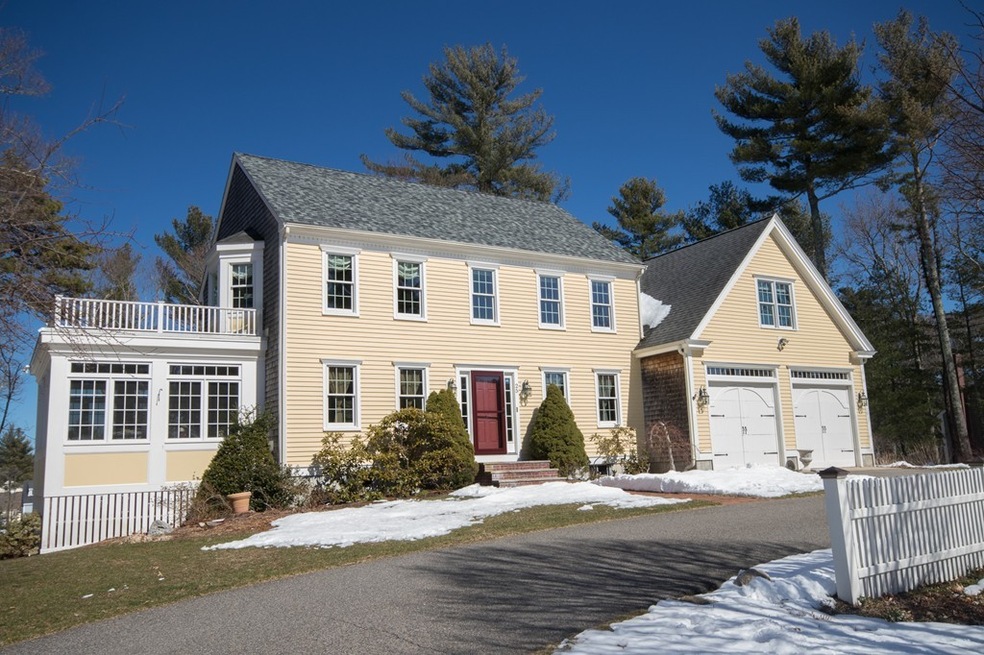
25 Tall Timbers Ln Kingston, MA 02364
Highlights
- Wood Flooring
- French Doors
- Storage Shed
- Patio
- Whole House Fan
About This Home
As of October 2020PERFECTION! This stunning colonial in popular Tall Timbers Estates boasts an open floor plan ideal for family living & entertaining.A spacious kitchen w/ a center island & granite counter flows into an inviting dining area & into the living/family rm.There are French doors off the dining area leading to an absolutely gorgeous sun rm w/ a bead board ceiling.There is also a magnificent warm & cozy library/family rm w/ a gas fireplace.This home offers so much more-4 bedrms,2.5 baths,a finished rm in the walk out lower level,a spacious mud rm & laundry,an oversized garage,a beautiful lot,brick patio,shed, etc,etc.It has been lovingly maintained & offers so many features including lovely updated baths,bow windows,window seat,built in desk,crown molding,& lots of storage. The sun room was added in 2012,roof on the main house installed in 2017,Buderus furnace in 2014 - the list goes on & on! Wonderful location-close to town,golf,beaches,commuter rail & highway.
Home Details
Home Type
- Single Family
Est. Annual Taxes
- $9,916
Year Built
- Built in 1996
Lot Details
- Year Round Access
- Sprinkler System
Parking
- 2 Car Garage
Interior Spaces
- Whole House Fan
- French Doors
- Basement
Kitchen
- Range
- Microwave
- Dishwasher
Flooring
- Wood
- Wall to Wall Carpet
- Laminate
- Tile
- Vinyl
Outdoor Features
- Patio
- Storage Shed
Utilities
- Hot Water Baseboard Heater
- Heating System Uses Oil
- Sewer Inspection Required for Sale
- Private Sewer
- Cable TV Available
Ownership History
Purchase Details
Home Financials for this Owner
Home Financials are based on the most recent Mortgage that was taken out on this home.Purchase Details
Home Financials for this Owner
Home Financials are based on the most recent Mortgage that was taken out on this home.Purchase Details
Similar Homes in Kingston, MA
Home Values in the Area
Average Home Value in this Area
Purchase History
| Date | Type | Sale Price | Title Company |
|---|---|---|---|
| Not Resolvable | $639,000 | None Available | |
| Not Resolvable | $575,000 | -- | |
| Deed | $192,500 | -- |
Mortgage History
| Date | Status | Loan Amount | Loan Type |
|---|---|---|---|
| Open | $511,200 | New Conventional | |
| Previous Owner | $518,500 | Stand Alone Refi Refinance Of Original Loan | |
| Previous Owner | $517,500 | New Conventional | |
| Previous Owner | $50,000 | No Value Available | |
| Previous Owner | $278,000 | No Value Available | |
| Previous Owner | $68,000 | No Value Available | |
| Previous Owner | $128,000 | No Value Available | |
| Previous Owner | $70,000 | No Value Available |
Property History
| Date | Event | Price | Change | Sq Ft Price |
|---|---|---|---|---|
| 10/30/2020 10/30/20 | Sold | $639,000 | -0.9% | $200 / Sq Ft |
| 08/31/2020 08/31/20 | Pending | -- | -- | -- |
| 08/27/2020 08/27/20 | Price Changed | $645,000 | -3.0% | $202 / Sq Ft |
| 08/07/2020 08/07/20 | Price Changed | $665,000 | -1.5% | $208 / Sq Ft |
| 08/04/2020 08/04/20 | For Sale | $675,000 | +17.4% | $211 / Sq Ft |
| 05/22/2018 05/22/18 | Sold | $575,000 | +2.7% | $175 / Sq Ft |
| 03/28/2018 03/28/18 | Pending | -- | -- | -- |
| 03/21/2018 03/21/18 | For Sale | $559,900 | -- | $171 / Sq Ft |
Tax History Compared to Growth
Tax History
| Year | Tax Paid | Tax Assessment Tax Assessment Total Assessment is a certain percentage of the fair market value that is determined by local assessors to be the total taxable value of land and additions on the property. | Land | Improvement |
|---|---|---|---|---|
| 2025 | $9,916 | $764,500 | $227,100 | $537,400 |
| 2024 | $9,091 | $715,300 | $227,100 | $488,200 |
| 2023 | $8,812 | $659,600 | $227,100 | $432,500 |
| 2022 | $8,452 | $579,700 | $201,400 | $378,300 |
| 2021 | $8,447 | $525,300 | $201,400 | $323,900 |
| 2020 | $8,360 | $513,500 | $201,400 | $312,100 |
| 2019 | $8,192 | $497,700 | $201,400 | $296,300 |
| 2018 | $7,606 | $462,400 | $201,400 | $261,000 |
| 2017 | $7,602 | $460,700 | $192,500 | $268,200 |
| 2016 | $7,127 | $404,700 | $182,300 | $222,400 |
| 2015 | $6,920 | $408,500 | $182,300 | $226,200 |
| 2014 | $6,927 | $415,300 | $185,300 | $230,000 |
Agents Affiliated with this Home
-
Colleen Blanchard
C
Seller's Agent in 2020
Colleen Blanchard
ELITE Realty Advisors
(617) 851-9714
1 in this area
22 Total Sales
-
Richard Marchand
R
Buyer's Agent in 2020
Richard Marchand
Harold F. Moody, Jr.
2 in this area
7 Total Sales
-
Elaine Lefever

Seller's Agent in 2018
Elaine Lefever
The Firm
(617) 835-3663
12 Total Sales
Map
Source: MLS Property Information Network (MLS PIN)
MLS Number: 72296672
APN: KING-000079-000001-000015
- 13 Deer Run Rd
- 88 Ring Rd
- 27 Rosewood Dr
- 41 High Pines Dr
- 4 Foxtail Dr
- 51 Holly Cir
- 168 Country Club Way
- 7 Hemlock St
- 106 Upland Rd
- 136 Wolf Pond Rd
- 41 Spring St
- 182 County Rd
- 157 Wapping Rd
- 79 Wapping Rd
- 114 Country Club Way
- 246 Country Club Way
- 0 Spring St
- 9 Upland Rd
- 263 Country Club Way
- 20 Spring St






