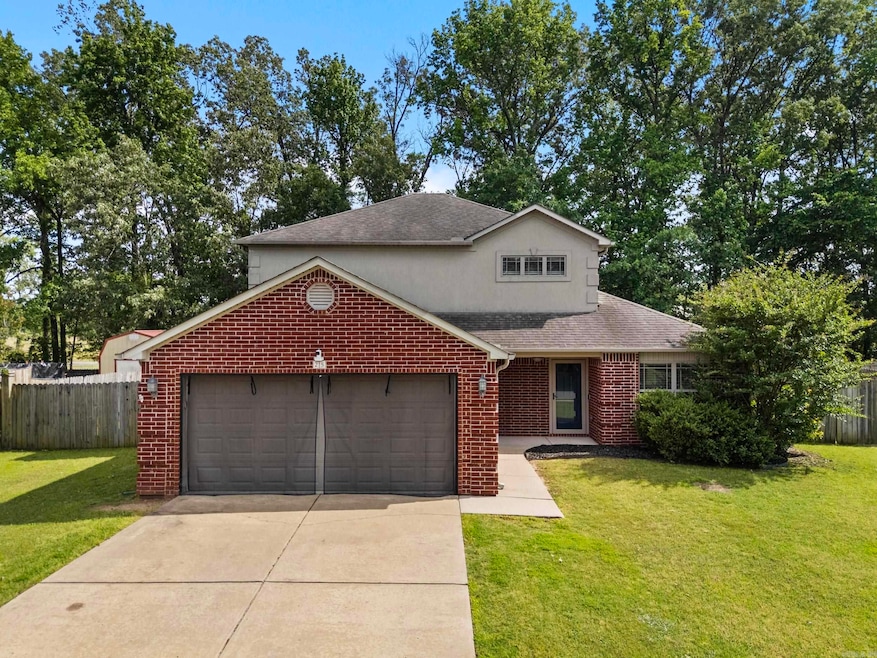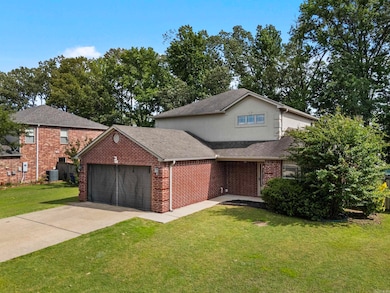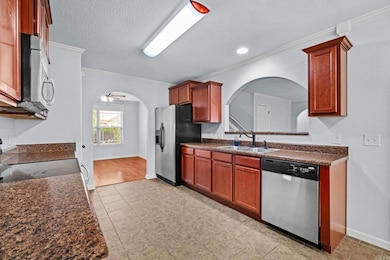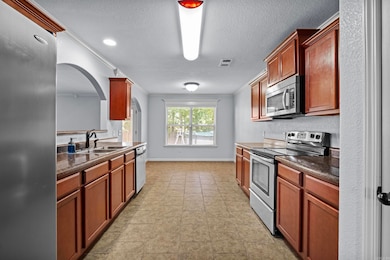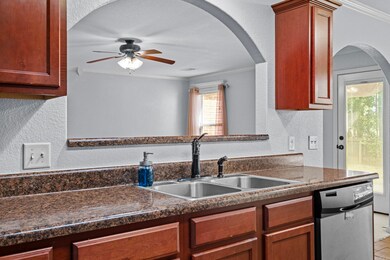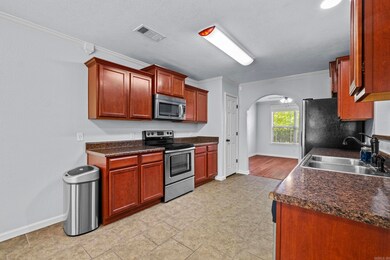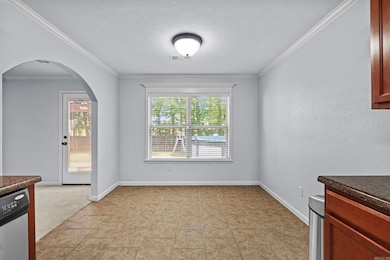PENDING
$20K PRICE DROP
Estimated payment $1,659/month
Total Views
21,496
3
Beds
2.5
Baths
2,310
Sq Ft
$121
Price per Sq Ft
Highlights
- Above Ground Pool
- Traditional Architecture
- Main Floor Primary Bedroom
- Cabot Middle School South Rated A-
- Wood Flooring
- Bonus Room
About This Home
This three bedroom, two and a half bath home sits on a large privacy fenced in lot. Large primary bedroom has a ensuite bath downstairs. Upstairs has two large bedrooms, full bath and a large bonus room. Huge closets throughout the home. Eat-in-Kitchen with quarry tile. Separate laundry room. Partially floored attic. Epoxy garage flooring. Very Spacious home!
Home Details
Home Type
- Single Family
Est. Annual Taxes
- $2,104
Year Built
- Built in 2011
Lot Details
- 10,454 Sq Ft Lot
- Fenced
- Level Lot
Parking
- 2 Car Garage
Home Design
- Traditional Architecture
- Brick Exterior Construction
- Slab Foundation
- Architectural Shingle Roof
Interior Spaces
- 2,310 Sq Ft Home
- 1.5-Story Property
- Formal Dining Room
- Bonus Room
- Laundry Room
Kitchen
- Eat-In Kitchen
- Electric Range
- Stove
- Microwave
- Plumbed For Ice Maker
- Dishwasher
- Disposal
Flooring
- Wood
- Carpet
- Tile
Bedrooms and Bathrooms
- 3 Bedrooms
- Primary Bedroom on Main
Pool
- Above Ground Pool
Utilities
- Central Heating and Cooling System
- Heat Pump System
- Co-Op Electric
Map
Create a Home Valuation Report for This Property
The Home Valuation Report is an in-depth analysis detailing your home's value as well as a comparison with similar homes in the area
Home Values in the Area
Average Home Value in this Area
Tax History
| Year | Tax Paid | Tax Assessment Tax Assessment Total Assessment is a certain percentage of the fair market value that is determined by local assessors to be the total taxable value of land and additions on the property. | Land | Improvement |
|---|---|---|---|---|
| 2024 | $2,104 | $41,340 | $5,500 | $35,840 |
| 2023 | $2,104 | $41,340 | $5,500 | $35,840 |
| 2022 | $2,104 | $41,340 | $5,500 | $35,840 |
| 2021 | $2,104 | $41,340 | $5,500 | $35,840 |
| 2020 | $1,561 | $39,470 | $5,500 | $33,970 |
| 2019 | $1,561 | $39,470 | $5,500 | $33,970 |
| 2018 | $1,529 | $39,470 | $5,500 | $33,970 |
| 2017 | $1,746 | $39,470 | $5,500 | $33,970 |
| 2016 | $1,529 | $39,470 | $5,500 | $33,970 |
| 2015 | $1,746 | $38,040 | $5,500 | $32,540 |
| 2014 | $1,529 | $34,260 | $5,500 | $28,760 |
Source: Public Records
Property History
| Date | Event | Price | Change | Sq Ft Price |
|---|---|---|---|---|
| 08/22/2025 08/22/25 | Pending | -- | -- | -- |
| 08/18/2025 08/18/25 | Price Changed | $280,000 | -1.8% | $121 / Sq Ft |
| 06/12/2025 06/12/25 | Price Changed | $285,000 | -5.0% | $123 / Sq Ft |
| 05/09/2025 05/09/25 | For Sale | $300,000 | +7.1% | $130 / Sq Ft |
| 04/08/2024 04/08/24 | Sold | $280,000 | -1.8% | $121 / Sq Ft |
| 03/01/2024 03/01/24 | Pending | -- | -- | -- |
| 02/12/2024 02/12/24 | For Sale | $285,000 | 0.0% | $123 / Sq Ft |
| 01/30/2024 01/30/24 | Pending | -- | -- | -- |
| 01/28/2024 01/28/24 | For Sale | $285,000 | +46.2% | $123 / Sq Ft |
| 09/28/2020 09/28/20 | Sold | $195,000 | -2.5% | $85 / Sq Ft |
| 07/24/2020 07/24/20 | Price Changed | $199,900 | -2.5% | $87 / Sq Ft |
| 05/29/2020 05/29/20 | For Sale | $205,000 | -- | $90 / Sq Ft |
Source: Cooperative Arkansas REALTORS® MLS
Purchase History
| Date | Type | Sale Price | Title Company |
|---|---|---|---|
| Warranty Deed | $280,000 | Professional Land Title | |
| Warranty Deed | $195,000 | Attorneys Title Group Pllc | |
| Warranty Deed | $195,000 | Attorneys Title | |
| Warranty Deed | $172,000 | -- | |
| Warranty Deed | $172,000 | -- | |
| Deed | -- | -- |
Source: Public Records
Mortgage History
| Date | Status | Loan Amount | Loan Type |
|---|---|---|---|
| Open | $259,598 | VA | |
| Previous Owner | $191,468 | FHA |
Source: Public Records
Source: Cooperative Arkansas REALTORS® MLS
MLS Number: 25018187
APN: 723-03012-000
Nearby Homes
- 37 Talladega Loop
- 45 Earnhardt Cir
- 82 Earnhardt Cir
- 507 Southhaven Ave
- 15 Judith Ct
- 27 Mary Ann Cir
- 10 Bill Foster Memorial Hwy E
- 1 Bill Foster Memorial Hwy E
- 00 Bill Foster Memorial Hwy E
- 23 Warren St
- 303 Duren Place
- 202 Bradley Dr
- 212 Pine Terrace Dr
- 0 Hwy 321 Odom Blvd (West Side) Unit 23036055
- 22 Oakwood Dr
- 2300 S Pine St
- 46 Thunderbird Dr
- 26 W Plaza Blvd
- 225 Jackson Park Cove
- 10 Brentwood Cove
