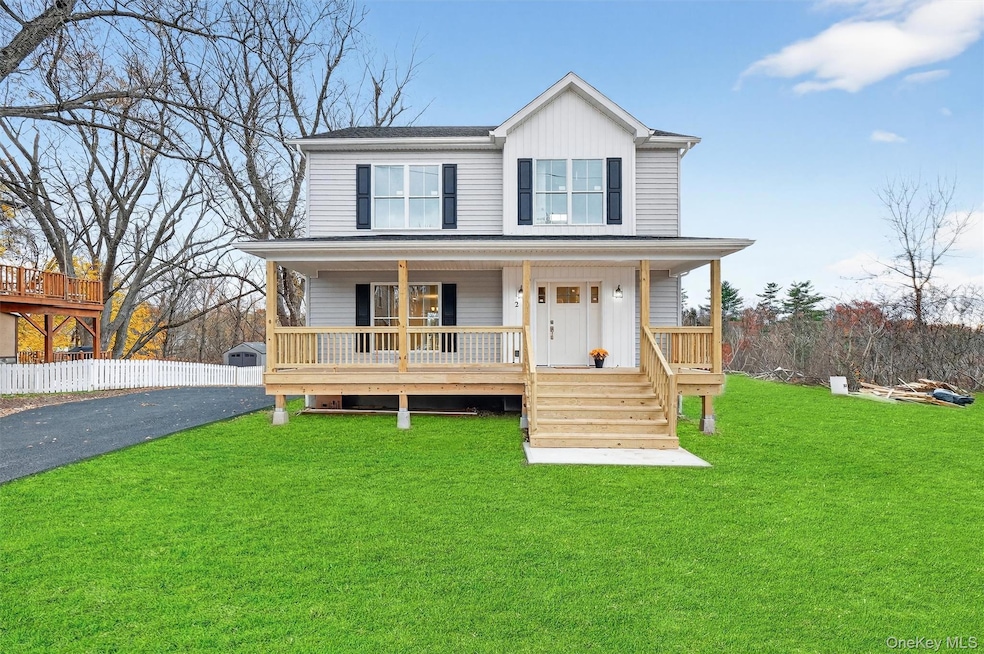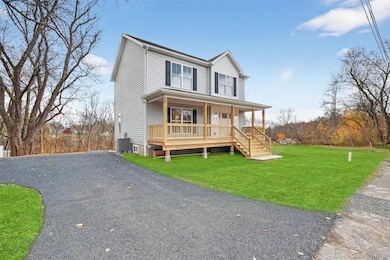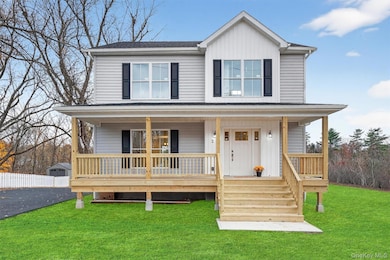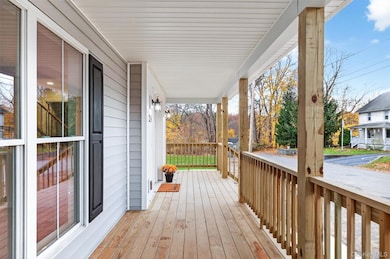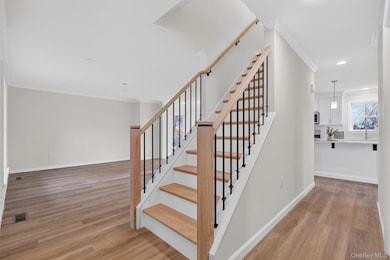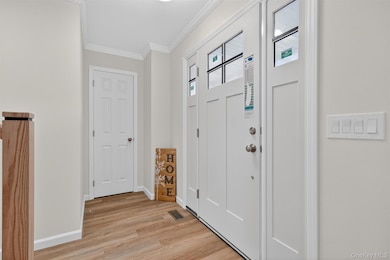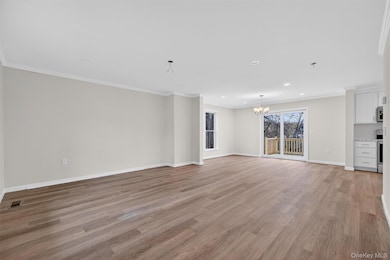25 Teetsel St Saugerties, NY 12477
Estimated payment $3,288/month
Highlights
- Open Floorplan
- Deck
- Granite Countertops
- Colonial Architecture
- High Ceiling
- Covered Patio or Porch
About This Home
Welcome to this brand-new colonial-style home, perfectly situated on a serene cul-de-sac in a true neighborhood designed home for modern living, the home offers an open floor plan enhanced by recessed lighting and beautiful flooring throughout.
The first floor features a bright eat-in kitchen with granite countertops, stainless steel appliances, a convenient pantry, and a washer/dryer hookup. A side door leads directly to the yard, while sliding glass doors off the dining area extend your living space outdoors. A stylish half bath completes the main level.
Upstairs, the primary bedroom includes its own private full bath with double sinks. A second full bath serves the additional two well-sized bedrooms. Pull-down attic stairs provide easy access to extra storage.
The full finished basement with egress adds valuable bonus space for recreation, work, or guests.
A welcoming covered front porch, spacious enough for comfortable seating, sets the tone as you approach. Cement walkways guide you to the entrances, and blacktop driveways offer ample parking. All of this rests on an easy-to-maintain .16-acre lot.
Located just 0.5 miles from the NYS Thruway and close to Starbucks, Dunkin’, grocery stores, and everyday conveniences. Enjoy the charm of dining and shopping in the sweet Village of Saugerties—just moments away.
This home blends quality construction with superior foundation and unbeatable convenience—move right in and enjoy!
Listing Agent
Coldwell Banker Village Green Brokerage Phone: 845-255-0615 License #10301219414 Listed on: 11/14/2025

Home Details
Home Type
- Single Family
Est. Annual Taxes
- $1,570
Year Built
- Built in 2025
Lot Details
- 6,970 Sq Ft Lot
Parking
- Driveway
Home Design
- Colonial Architecture
- Vinyl Siding
Interior Spaces
- 2,415 Sq Ft Home
- Open Floorplan
- High Ceiling
- Recessed Lighting
- Entrance Foyer
- Finished Basement
- Basement Fills Entire Space Under The House
- Washer and Dryer Hookup
Kitchen
- Eat-In Kitchen
- Range
- Stainless Steel Appliances
- Kitchen Island
- Granite Countertops
Bedrooms and Bathrooms
- 3 Bedrooms
- Double Vanity
Outdoor Features
- Deck
- Covered Patio or Porch
Schools
- Morse Elementary School
- Saugerties Junior High School
- Saugerties Senior High School
Utilities
- Forced Air Heating and Cooling System
- Heat Pump System
Listing and Financial Details
- Assessor Parcel Number 4801-018.053-0006-026.100-0000
Map
Home Values in the Area
Average Home Value in this Area
Property History
| Date | Event | Price | List to Sale | Price per Sq Ft |
|---|---|---|---|---|
| 11/14/2025 11/14/25 | For Sale | $599,000 | -- | $248 / Sq Ft |
Source: OneKey® MLS
MLS Number: 935958
- 26 Elizabeth St
- 28 Railroad Ave
- 42 Ulster Ave
- 3 Finger St
- 311 Market St
- 23 Lafayette St
- 50 Finger Hill Rd
- 312 Market St
- 0 Route 212 Unit KEY858123
- 0 New York 32
- 10 Jane St
- 333 Canoe Hill Rd
- 36 Finger St
- 99 W Bridge St
- 110 W Bridge St
- 35 Bennett Ave
- 36 McDonald St
- 22 Clermont St
- 252-254 Partition St
- 254 Partition St Unit 252
- 86 Ulster Ave Unit B
- 36 Ulster Ave Unit 1
- 45 Livingston St
- 18 Market St Unit 1
- 18 Market St Unit 2
- 13 Saugerties Manor Rd
- 22-24 Jane St Unit 24a
- 211 Main St Unit A
- 39 Levy Place
- 22 Clermont St
- 33 Montgomery St Unit F
- 85 Montgomery St Unit 1
- 39 E Bridge St
- 409 Peoples Rd
- 5 Appletree Dr
- 126 Lighthouse Dr
- 3218 Route 9w Unit 1
- 626 Route 212
- 395 Route 212 Unit 3 Bedroom Apt
- 20 Bigelow Rd Unit 1
