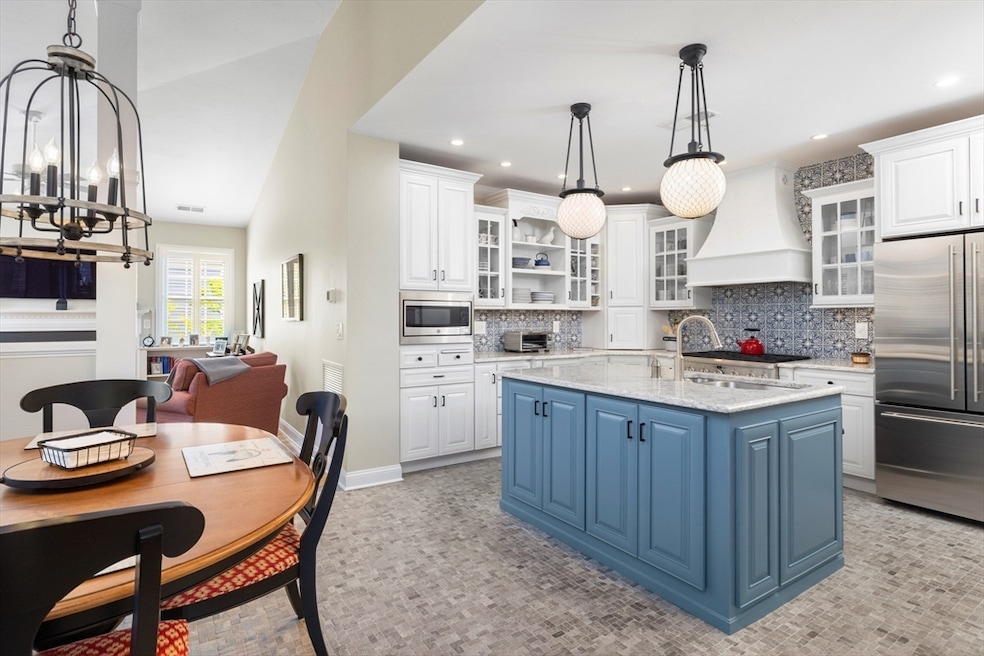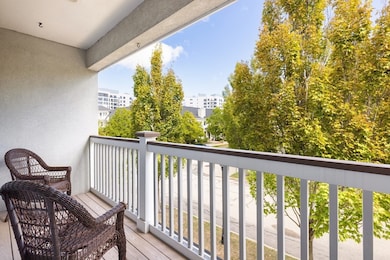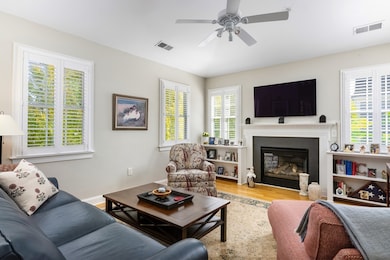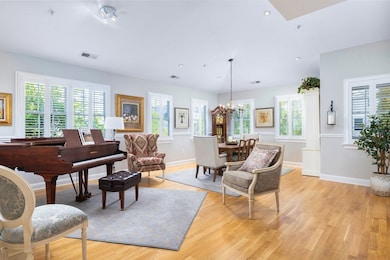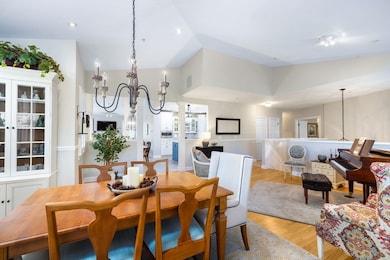25 Tilden Commons Dr Quincy, MA 02171
Marina Bay NeighborhoodEstimated payment $8,739/month
Highlights
- Marina
- Spa
- 2.3 Acre Lot
- Squantum Elementary School Rated A-
- No Units Above
- Open Floorplan
About This Home
Exquisite, Chapman's Reach, three bedroom condominium at Marina Bay. Flawless condition, professional interior design with traditional coastal, theme throughout! Impeccable renovation with custom millwork and lighting package, satin, finish hardwood flooring and plantation shutters! Expansive 2314 square foot, single floor, layout affords magnificent, entertaining space. Gourmet, eat in kitchen with large island and walk out deck. Large corner living/ dining room overlooks Center Park! Added features; large, fireplaced family room. Elegant primary suite with Center Park views, custom walkin closets and exquisite primary bath with double vanity. Second, large bedroom, adjacent bath and third bedroom accomodate extended family and guests! laundry room, large, finished, walkup attic and Double Attached Garage. Fully updated heating, A/C & hot water systems, as well! Do Not Miss This Compelling, single family alternative!!! Accompanied showings begin 10.02.25, 24 hour notice required.
Townhouse Details
Home Type
- Townhome
Est. Annual Taxes
- $11,737
Year Built
- Built in 2000 | Remodeled
Lot Details
- No Units Above
- End Unit
HOA Fees
- $1,159 Monthly HOA Fees
Parking
- 2 Car Attached Garage
- Tuck Under Parking
- Deeded Parking
Home Design
- Entry on the 2nd floor
- Frame Construction
- Shingle Roof
Interior Spaces
- 2,314 Sq Ft Home
- 1-Story Property
- Open Floorplan
- Rough-In Vacuum System
- Cathedral Ceiling
- Recessed Lighting
- Decorative Lighting
- Light Fixtures
- 1 Fireplace
- Insulated Windows
- Bay Window
- Insulated Doors
- Entrance Foyer
- Dining Area
- Attic Access Panel
Kitchen
- Country Kitchen
- Stove
- Range
- Microwave
- Dishwasher
- Kitchen Island
- Solid Surface Countertops
- Disposal
Flooring
- Wood
- Wall to Wall Carpet
- Marble
- Ceramic Tile
Bedrooms and Bathrooms
- 3 Bedrooms
- Custom Closet System
- Dual Closets
- Linen Closet
- Walk-In Closet
- 2 Full Bathrooms
- Dual Vanity Sinks in Primary Bathroom
- Bathtub with Shower
- Separate Shower
Laundry
- Laundry on upper level
- Washer and Dryer
Outdoor Features
- Spa
- Balcony
- Covered Deck
- Covered Patio or Porch
Location
- Property is near public transit
Schools
- Squantum Elementary School
- North Quincy High School
Utilities
- Forced Air Heating and Cooling System
- 2 Cooling Zones
- 2 Heating Zones
- Heating System Uses Natural Gas
- 110 Volts
Listing and Financial Details
- Assessor Parcel Number 6076C7598,4290771
Community Details
Overview
- Association fees include insurance, maintenance structure, road maintenance, ground maintenance, snow removal, reserve funds
- 152 Units
- Mid-Rise Condominium
- Chapman Reach Community
- Near Conservation Area
Recreation
- Marina
- Park
- Jogging Path
Pet Policy
- Call for details about the types of pets allowed
Additional Features
- Shops
- Resident Manager or Management On Site
Map
Home Values in the Area
Average Home Value in this Area
Tax History
| Year | Tax Paid | Tax Assessment Tax Assessment Total Assessment is a certain percentage of the fair market value that is determined by local assessors to be the total taxable value of land and additions on the property. | Land | Improvement |
|---|---|---|---|---|
| 2025 | $11,633 | $1,008,900 | $0 | $1,008,900 |
| 2024 | $11,459 | $1,016,800 | $0 | $1,016,800 |
| 2023 | $9,375 | $842,300 | $0 | $842,300 |
| 2022 | $10,415 | $869,400 | $0 | $869,400 |
| 2021 | $9,999 | $823,600 | $0 | $823,600 |
| 2020 | $11,049 | $888,900 | $0 | $888,900 |
| 2019 | $10,192 | $812,100 | $0 | $812,100 |
| 2018 | $10,057 | $753,900 | $0 | $753,900 |
| 2017 | $12,616 | $890,300 | $0 | $890,300 |
| 2016 | $11,989 | $834,900 | $0 | $834,900 |
| 2015 | $11,067 | $758,000 | $0 | $758,000 |
| 2014 | $10,445 | $702,900 | $0 | $702,900 |
Property History
| Date | Event | Price | List to Sale | Price per Sq Ft |
|---|---|---|---|---|
| 11/22/2025 11/22/25 | Pending | -- | -- | -- |
| 09/30/2025 09/30/25 | For Sale | $1,250,000 | -- | $540 / Sq Ft |
Purchase History
| Date | Type | Sale Price | Title Company |
|---|---|---|---|
| Land Court Massachusetts | $675,000 | -- | |
| Land Court Massachusetts | $675,000 | -- | |
| Land Court Massachusetts | $577,845 | -- |
Mortgage History
| Date | Status | Loan Amount | Loan Type |
|---|---|---|---|
| Open | $98,400 | No Value Available | |
| Previous Owner | $294,968 | No Value Available | |
| Previous Owner | $272,703 | No Value Available |
Source: MLS Property Information Network (MLS PIN)
MLS Number: 73437389
APN: QUIN-006076C-000075-000009-000008
- 9 Whaler Ln
- 10 Sloop Ln
- 2001 Marina Dr Unit 506W
- 2001 Marina Dr Unit 211
- 6 Schooner Ln
- 19 Harbourside Rd Unit 19
- 1001 Marina Dr Unit 801
- 1001 Marina Dr Unit 213
- 1001 Marina Dr Unit 612
- 10 Seaport Dr Unit 2311
- 10 Seaport Dr Unit 2518
- 2 Parke Ave
- 1 Parke Ave
- 22 Winslow Rd
- 171 Walnut St Unit 4
- 169 Walnut St Unit 2
- 15 Huckins Ave
- 166 Quincy Shore Dr Unit 108
- 212 Quincy Shore Dr
- 25 Hummock Rd
