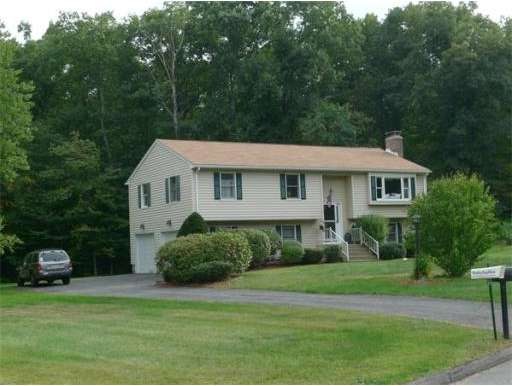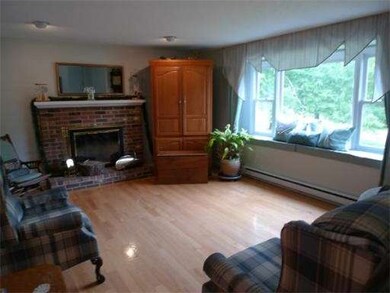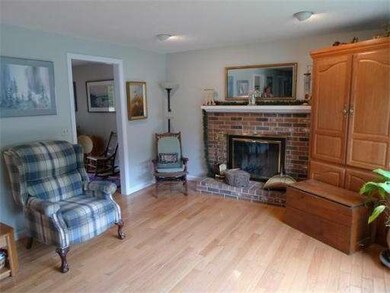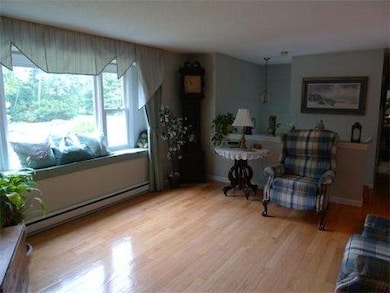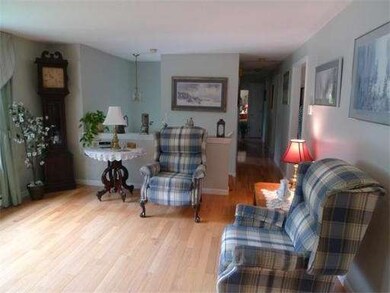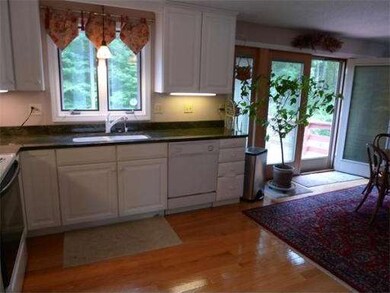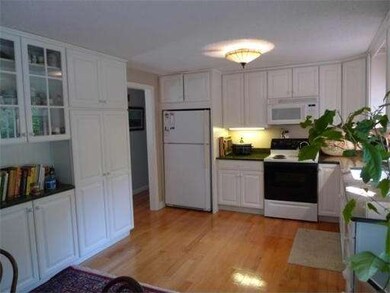
25 Tracey Ln East Longmeadow, MA 01028
About This Home
As of June 2022Location,Location,Location ! Set on almost an acre of semi- private level land and located on a lovely cul-de-sac street which is conveniently close to highway access, schools, stores etc.. This open and airy home has been tastefully updated and well cared for ! Offering three bedrooms, two full baths, gleaming hardwood floors throughout main level except Master bedroom. Large and sunny living room with brick hearth fireplace and bay window. Gorgeous kitchen offering granite countertops, abundant custom cabinetry, appliances and open to dining room and French doors to two-tiered deck which leads to above ground pool and a private yard for lots of summertime fun. Lower level offers generous sized family room with wood stove for cozy gatherings and sliders to stamped concrete covered patio. Additional features are two car garage, whole house fan, two sheds (possibly one for a fun kids' play house) and so much more!
Last Buyer's Agent
Non Member
Non Member Office
Home Details
Home Type
Single Family
Est. Annual Taxes
$6,936
Year Built
1985
Lot Details
0
Listing Details
- Lot Description: Paved Drive, Level
- Special Features: None
- Property Sub Type: Detached
- Year Built: 1985
Interior Features
- Has Basement: Yes
- Fireplaces: 2
- Primary Bathroom: Yes
- Number of Rooms: 7
- Amenities: Shopping, Golf Course, Medical Facility, Laundromat, Bike Path, Highway Access, House of Worship, Private School, Public School, University
- Electric: Circuit Breakers, 200 Amps
- Flooring: Tile, Wall to Wall Carpet, Hardwood
- Insulation: Full
- Interior Amenities: Cable Available, Whole House Fan
- Basement: Finished, Walk Out, Interior Access, Garage Access
- Bedroom 2: Second Floor
- Bedroom 3: First Floor
- Bathroom #1: Second Floor
- Bathroom #2: First Floor
- Kitchen: Second Floor
- Laundry Room: First Floor
- Living Room: Second Floor
- Master Bedroom: Second Floor
- Master Bedroom Description: Ceiling Fan(s), Flooring - Wall to Wall Carpet
- Dining Room: Second Floor
- Family Room: Basement
Exterior Features
- Construction: Frame
- Exterior: Vinyl
- Exterior Features: Deck - Wood, Gutters, Screens
- Foundation: Poured Concrete
Garage/Parking
- Garage Parking: Attached, Under
- Garage Spaces: 2
- Parking: Off-Street
- Parking Spaces: 12
Utilities
- Hot Water: Electric
- Utility Connections: for Electric Range, for Electric Oven, for Electric Dryer, Washer Hookup
Condo/Co-op/Association
- HOA: No
Ownership History
Purchase Details
Home Financials for this Owner
Home Financials are based on the most recent Mortgage that was taken out on this home.Purchase Details
Home Financials for this Owner
Home Financials are based on the most recent Mortgage that was taken out on this home.Purchase Details
Home Financials for this Owner
Home Financials are based on the most recent Mortgage that was taken out on this home.Similar Homes in the area
Home Values in the Area
Average Home Value in this Area
Purchase History
| Date | Type | Sale Price | Title Company |
|---|---|---|---|
| Warranty Deed | $405,000 | None Available | |
| Warranty Deed | $246,000 | -- | |
| Deed | $167,500 | -- |
Mortgage History
| Date | Status | Loan Amount | Loan Type |
|---|---|---|---|
| Open | $384,615 | FHA | |
| Previous Owner | $221,400 | New Conventional | |
| Previous Owner | $212,500 | Stand Alone Refi Refinance Of Original Loan | |
| Previous Owner | $134,000 | Purchase Money Mortgage | |
| Previous Owner | $46,500 | No Value Available | |
| Previous Owner | $59,000 | No Value Available |
Property History
| Date | Event | Price | Change | Sq Ft Price |
|---|---|---|---|---|
| 08/18/2025 08/18/25 | Price Changed | $469,900 | -2.1% | $256 / Sq Ft |
| 07/30/2025 07/30/25 | Price Changed | $479,900 | -1.0% | $262 / Sq Ft |
| 07/09/2025 07/09/25 | For Sale | $484,900 | +19.7% | $264 / Sq Ft |
| 06/10/2022 06/10/22 | Sold | $405,000 | +3.9% | $328 / Sq Ft |
| 04/26/2022 04/26/22 | Pending | -- | -- | -- |
| 04/23/2022 04/23/22 | For Sale | $389,900 | 0.0% | $315 / Sq Ft |
| 04/20/2022 04/20/22 | Pending | -- | -- | -- |
| 04/19/2022 04/19/22 | For Sale | $389,900 | +58.5% | $315 / Sq Ft |
| 05/21/2015 05/21/15 | Sold | $246,000 | -1.6% | $134 / Sq Ft |
| 03/19/2015 03/19/15 | Pending | -- | -- | -- |
| 11/30/2014 11/30/14 | Price Changed | $250,000 | -3.8% | $136 / Sq Ft |
| 09/24/2014 09/24/14 | For Sale | $259,900 | -- | $142 / Sq Ft |
Tax History Compared to Growth
Tax History
| Year | Tax Paid | Tax Assessment Tax Assessment Total Assessment is a certain percentage of the fair market value that is determined by local assessors to be the total taxable value of land and additions on the property. | Land | Improvement |
|---|---|---|---|---|
| 2025 | $6,936 | $375,300 | $155,400 | $219,900 |
| 2024 | $6,715 | $362,200 | $155,400 | $206,800 |
| 2023 | $6,348 | $330,600 | $140,600 | $190,000 |
| 2022 | $6,176 | $304,400 | $127,000 | $177,400 |
| 2021 | $6,069 | $288,200 | $117,500 | $170,700 |
| 2020 | $5,929 | $284,500 | $117,500 | $167,000 |
| 2019 | $5,690 | $276,900 | $114,100 | $162,800 |
| 2018 | $5,453 | $266,400 | $114,100 | $152,300 |
| 2017 | $5,417 | $260,800 | $111,400 | $149,400 |
| 2016 | $5,407 | $256,000 | $108,000 | $148,000 |
| 2015 | $5,437 | $262,400 | $108,000 | $154,400 |
Agents Affiliated with this Home
-
Christine Garstka

Seller's Agent in 2025
Christine Garstka
Executive Real Estate, Inc.
(413) 636-3050
34 in this area
98 Total Sales
-
Amy Heflin

Seller's Agent in 2022
Amy Heflin
Keller Williams Realty
(413) 977-3818
2 in this area
162 Total Sales
-
Elaine Bourhan
E
Buyer's Agent in 2022
Elaine Bourhan
Gallagher Real Estate
1 in this area
77 Total Sales
-
Cate Shea

Seller's Agent in 2015
Cate Shea
Coldwell Banker Realty - Western MA
(413) 567-8931
5 in this area
59 Total Sales
-
N
Buyer's Agent in 2015
Non Member
Non Member Office
Map
Source: MLS Property Information Network (MLS PIN)
MLS Number: 71748215
APN: ELON-000029-000070-000004
- 109 Somers Rd
- 14 High Meadow Cir
- 0 Rockingham Cir
- 11 Crescent Hill
- 75 Lee St
- 1 Jeffrey Ln
- LOT 18 Farmer Cir
- Lot 24 Happy Acres Ln
- Lot 13 Farmer Cir
- Lot 21 Farmer Cir
- 103 Pleasant St
- 8 Happy Acres Ln
- 2 Happy Acres Ln
- 566 Prospect St
- Lot B Jeffery Ln S
- 18 Bayne St
- 44 Edmund St
- 20 Halon Terrace Unit Lot 11
- 23 Brook St
- 31 Melwood Ave
