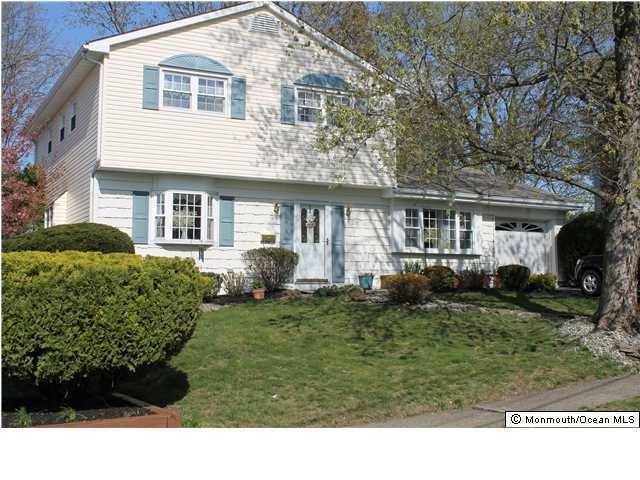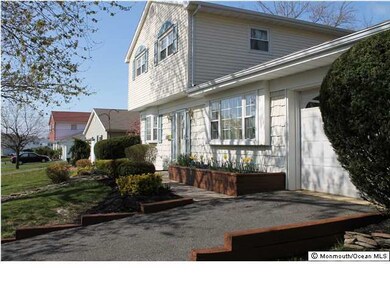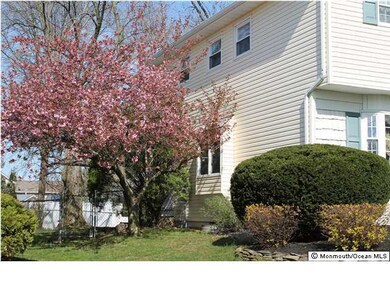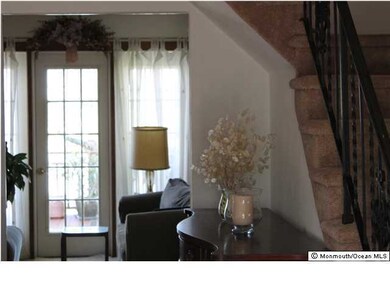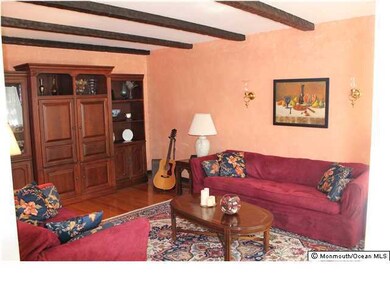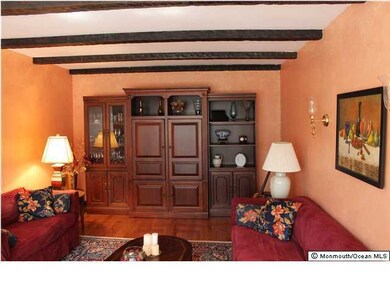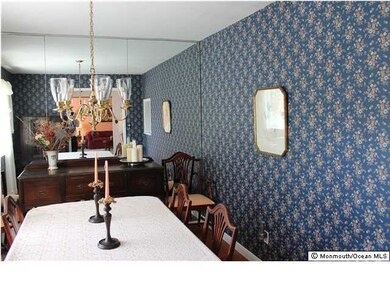
25 Tralee Rd Hazlet, NJ 07730
Highlights
- Bay View
- Wood Flooring
- No HOA
- Colonial Architecture
- Workshop
- Beamed Ceilings
About This Home
As of January 2023Updated 4 bedroom colonial house in Raritan Valley. Seller able to offer up to $5000. credit to buy down rate or updates. New wooden floors on first floor. Hardwood floors on the second floor under the carpet. French doors open to deck with gas barbecue. Large study room or additional bedroom off the family room. Full finished basement for recreation room and workshop area. Roof, siding windows, sprinkler system and deck updated throughout the years. The full-flexplan combo on home warranty plan
Last Agent to Sell the Property
Steven Caputi
RE/MAX Champions Listed on: 04/26/2013
Last Buyer's Agent
Diane Engemann
C21 Thomson & Co. License #8242340
Home Details
Home Type
- Single Family
Est. Annual Taxes
- $8,702
Year Built
- Built in 1966
Lot Details
- Lot Dimensions are 70x100
- Fenced
- Sprinkler System
Parking
- 1 Car Attached Garage
- Driveway
- On-Street Parking
Home Design
- Colonial Architecture
- Shingle Roof
- Vinyl Siding
Interior Spaces
- 2,150 Sq Ft Home
- 2-Story Property
- Beamed Ceilings
- Recessed Lighting
- Window Treatments
- Bay Window
- French Doors
- Entrance Foyer
- Family Room
- Living Room
- Dining Room
- Library
- Bay Views
- Pull Down Stairs to Attic
Kitchen
- Eat-In Kitchen
- Stove
- Microwave
- Dishwasher
Flooring
- Wood
- Wall to Wall Carpet
- Ceramic Tile
Bedrooms and Bathrooms
- 4 Bedrooms
- Primary bedroom located on second floor
Laundry
- Laundry Room
- Dryer
- Washer
Basement
- Heated Basement
- Basement Fills Entire Space Under The House
- Workshop
Outdoor Features
- Exterior Lighting
- Storage Shed
- Outdoor Gas Grill
Schools
- Raritan Vly Elementary School
- Hazlet Middle School
- Raritan High School
Utilities
- Forced Air Heating System
- Heating System Uses Natural Gas
- Natural Gas Water Heater
Community Details
- No Home Owners Association
- Raritan Valley Subdivision
Listing and Financial Details
- Assessor Parcel Number 00251000000003
Ownership History
Purchase Details
Home Financials for this Owner
Home Financials are based on the most recent Mortgage that was taken out on this home.Purchase Details
Home Financials for this Owner
Home Financials are based on the most recent Mortgage that was taken out on this home.Similar Homes in the area
Home Values in the Area
Average Home Value in this Area
Purchase History
| Date | Type | Sale Price | Title Company |
|---|---|---|---|
| Deed | $615,000 | Old Republic National Title | |
| Deed | $333,000 | Foundation Title Llc |
Mortgage History
| Date | Status | Loan Amount | Loan Type |
|---|---|---|---|
| Previous Owner | $557,750 | New Conventional | |
| Previous Owner | $295,662 | VA | |
| Previous Owner | $127,000 | Adjustable Rate Mortgage/ARM |
Property History
| Date | Event | Price | Change | Sq Ft Price |
|---|---|---|---|---|
| 01/23/2023 01/23/23 | Sold | $615,000 | -5.2% | $288 / Sq Ft |
| 11/10/2022 11/10/22 | For Sale | $649,000 | +94.9% | $304 / Sq Ft |
| 11/22/2013 11/22/13 | Sold | $333,000 | -- | $155 / Sq Ft |
Tax History Compared to Growth
Tax History
| Year | Tax Paid | Tax Assessment Tax Assessment Total Assessment is a certain percentage of the fair market value that is determined by local assessors to be the total taxable value of land and additions on the property. | Land | Improvement |
|---|---|---|---|---|
| 2024 | $10,862 | $612,700 | $346,500 | $266,200 |
| 2023 | $10,862 | $508,300 | $292,000 | $216,300 |
| 2022 | $9,962 | $417,500 | $227,000 | $190,500 |
| 2021 | $9,962 | $388,400 | $219,000 | $169,400 |
| 2020 | $9,775 | $378,600 | $213,000 | $165,600 |
| 2019 | $9,485 | $361,600 | $197,000 | $164,600 |
| 2018 | $9,284 | $351,000 | $194,000 | $157,000 |
| 2017 | $9,025 | $341,200 | $189,000 | $152,200 |
| 2016 | $8,888 | $337,300 | $189,000 | $148,300 |
| 2015 | $8,738 | $332,500 | $188,000 | $144,500 |
| 2014 | $8,647 | $308,600 | $162,000 | $146,600 |
Agents Affiliated with this Home
-

Seller's Agent in 2023
Crista Trovato
Keller Williams Realty East Monmouth
(732) 687-5941
9 in this area
151 Total Sales
-
D
Buyer's Agent in 2023
Deborah Walsh
Better Homes and Gardens Real Estate Murphy & Co.
-
S
Seller's Agent in 2013
Steven Caputi
RE/MAX
-
D
Buyer's Agent in 2013
Diane Engemann
C21 Thomson & Co.
Map
Source: MOREMLS (Monmouth Ocean Regional REALTORS®)
MLS Number: 21314208
APN: 18-00251-0000-00003
