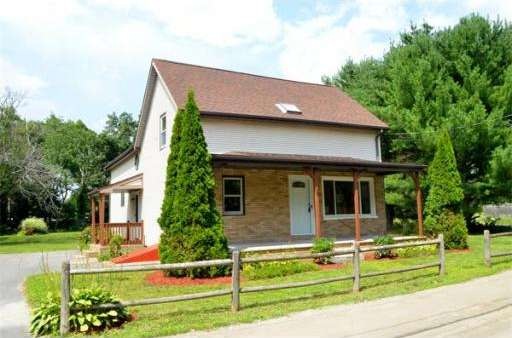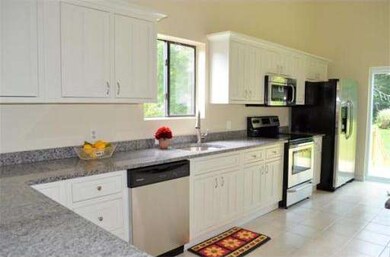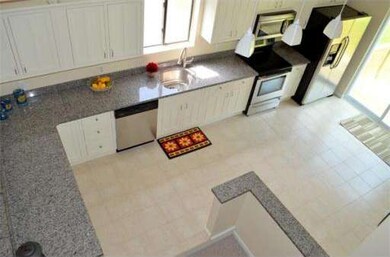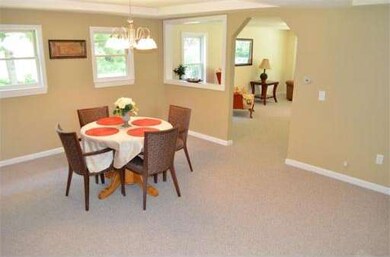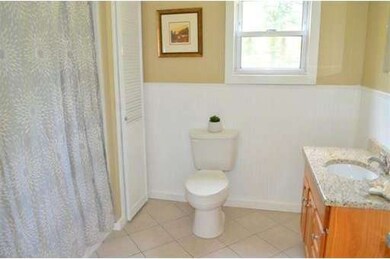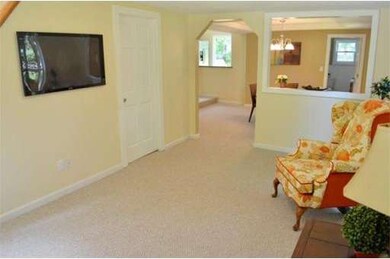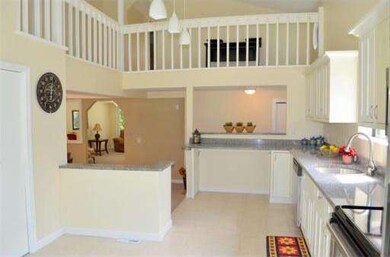
25 Turtle Ln Berkley, MA 02779
Weir Village NeighborhoodAbout This Home
As of October 2014The Best of Both Worlds...Country Living With The Convenience of City Amenities! This 3bed/2bath New England Style Cape Sits on Over an ACRE of Land. Enjoy 1,700 sq ft of Beautiful Living Space With Quality Custom Features Throughout. The Gorgeous Kitchen Boasts Soaring Cathedral Ceilings, Slider onto Back Yard, New Custom Cabinets, Counter Space GALORE with Granite! New Stainless Steel Appliances, Tiled Floors, TONS of Natural Sunlight. Open Floor Plan Leads to Dining Area and Living Room. Freshly Painted Throughout, New Carpets and Beautifully Refinished Hardwood Floors, Balcony with Office, Relaxing Farmer's Porch, Newer Roof/Siding/Windows Complete This Home. The List Goes On and On. Can't Go Wrong With This One! Proudly Offered at $249,900
Last Buyer's Agent
Mary Froio
Debbie Blais Real Estate, Inc. License #453501396
Home Details
Home Type
Single Family
Est. Annual Taxes
$5,015
Year Built
1875
Lot Details
0
Listing Details
- Lot Description: Wooded
- Special Features: None
- Property Sub Type: Detached
- Year Built: 1875
Interior Features
- Has Basement: Yes
- Number of Rooms: 8
- Amenities: Public Transportation, Shopping, Laundromat, Private School, Public School
- Electric: Circuit Breakers
- Energy: Insulated Windows, Insulated Doors
- Flooring: Tile, Wall to Wall Carpet, Hardwood
- Interior Amenities: Cable Available
- Bedroom 2: Second Floor
- Bedroom 3: Second Floor
- Bathroom #1: First Floor
- Bathroom #2: Second Floor
- Kitchen: First Floor
- Living Room: First Floor
- Master Bedroom: First Floor
- Master Bedroom Description: Closet, Flooring - Hardwood
- Dining Room: First Floor
Exterior Features
- Construction: Frame
- Exterior: Vinyl
- Exterior Features: Porch
- Foundation: Fieldstone
Garage/Parking
- Parking: Off-Street
- Parking Spaces: 8
Utilities
- Hot Water: Electric
- Utility Connections: for Electric Range
Condo/Co-op/Association
- HOA: No
Ownership History
Purchase Details
Home Financials for this Owner
Home Financials are based on the most recent Mortgage that was taken out on this home.Purchase Details
Similar Home in Berkley, MA
Home Values in the Area
Average Home Value in this Area
Purchase History
| Date | Type | Sale Price | Title Company |
|---|---|---|---|
| Not Resolvable | $140,000 | -- | |
| Foreclosure Deed | $119,900 | -- |
Mortgage History
| Date | Status | Loan Amount | Loan Type |
|---|---|---|---|
| Open | $240,562 | FHA | |
| Closed | $210,000 | New Conventional | |
| Previous Owner | $249,008 | No Value Available | |
| Previous Owner | $197,600 | No Value Available | |
| Previous Owner | $24,000 | No Value Available | |
| Previous Owner | $190,000 | No Value Available | |
| Previous Owner | $20,000 | No Value Available |
Property History
| Date | Event | Price | Change | Sq Ft Price |
|---|---|---|---|---|
| 10/07/2014 10/07/14 | Sold | $245,000 | -2.0% | $144 / Sq Ft |
| 09/07/2014 09/07/14 | Pending | -- | -- | -- |
| 08/06/2014 08/06/14 | For Sale | $249,900 | +78.5% | $147 / Sq Ft |
| 05/29/2014 05/29/14 | Sold | $140,000 | -6.6% | $83 / Sq Ft |
| 05/14/2014 05/14/14 | Pending | -- | -- | -- |
| 04/30/2014 04/30/14 | Price Changed | $149,900 | -6.8% | $89 / Sq Ft |
| 04/25/2014 04/25/14 | For Sale | $160,900 | 0.0% | $95 / Sq Ft |
| 04/09/2014 04/09/14 | Pending | -- | -- | -- |
| 04/08/2014 04/08/14 | For Sale | $160,900 | +14.9% | $95 / Sq Ft |
| 03/28/2014 03/28/14 | Off Market | $140,000 | -- | -- |
| 03/12/2014 03/12/14 | For Sale | $160,900 | 0.0% | $95 / Sq Ft |
| 02/24/2014 02/24/14 | Pending | -- | -- | -- |
| 01/24/2014 01/24/14 | Price Changed | $160,900 | -4.7% | $95 / Sq Ft |
| 11/04/2013 11/04/13 | For Sale | $168,900 | -- | $100 / Sq Ft |
Tax History Compared to Growth
Tax History
| Year | Tax Paid | Tax Assessment Tax Assessment Total Assessment is a certain percentage of the fair market value that is determined by local assessors to be the total taxable value of land and additions on the property. | Land | Improvement |
|---|---|---|---|---|
| 2025 | $5,015 | $458,400 | $132,100 | $326,300 |
| 2024 | $4,954 | $442,700 | $132,100 | $310,600 |
| 2023 | $4,853 | $402,700 | $132,100 | $270,600 |
| 2022 | $4,641 | $352,100 | $110,100 | $242,000 |
| 2021 | $4,452 | $313,500 | $100,100 | $213,400 |
| 2020 | $4,262 | $286,800 | $100,100 | $186,700 |
| 2019 | $4,148 | $263,200 | $105,100 | $158,100 |
| 2018 | $4,065 | $258,600 | $106,100 | $152,500 |
| 2017 | $3,659 | $232,900 | $101,100 | $131,800 |
| 2016 | $3,567 | $227,500 | $98,100 | $129,400 |
| 2015 | $2,760 | $183,900 | $98,100 | $85,800 |
| 2014 | $2,678 | $183,300 | $98,100 | $85,200 |
Agents Affiliated with this Home
-
Christopher Coute

Seller's Agent in 2014
Christopher Coute
Brownstone Realty Group
(508) 386-0484
9 Total Sales
-
Sherry Palmer
S
Seller's Agent in 2014
Sherry Palmer
Four Points Realty
42 Total Sales
-
M
Buyer's Agent in 2014
Mary Froio
Debbie Blais Real Estate, Inc.
Map
Source: MLS Property Information Network (MLS PIN)
MLS Number: 71725353
APN: TAUN-000118-000035
- 15 Holly Ln
- 14 Blossom Ln
- 67 Plain St E
- 800 County St Unit 3-24
- 154 Erin Rd
- 170 Hart St Unit D
- 170 Hart St Unit E
- 170 Hart St Unit B
- 170 Hart St Unit C
- 218R Hart St Unit B
- 218R Hart St Unit A
- 55 Hart St
- 43 N Main St Unit B
- 40 Elmwood Dr
- 600
- 600 County St Lot A
- 600 County St
- 507 County St Unit 507
- 196 Bluejay Ln
- 513 Berkley St
