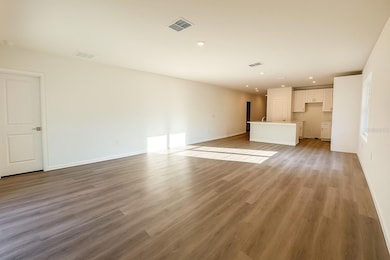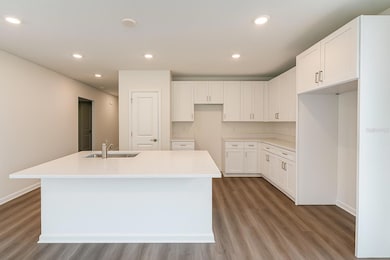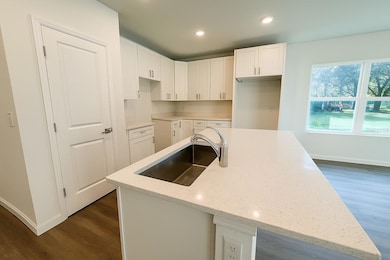25 W 17th St Apopka, FL 32703
Estimated payment $2,088/month
Highlights
- Under Construction
- Property is near public transit
- No HOA
- Open Floorplan
- Solid Surface Countertops
- Covered Patio or Porch
About This Home
Under Construction. Some pictures have been virtually staged or enhanced. Property Under Construction. MODEL HOME Pictures. Boasting a contemporary and open floor plan, this home features a spacious layout with 3 bedrooms and 2 bathrooms, high ceilings, offering ample space for both comfort and functionality. The interior showcases high-quality finishes, including exquisite "wood-looking" Luxury Vinyl Flooring that extends throughout the entire house, creating a seamless and stylish aesthetic; the Master bathroom offers a double sink, Quartz Countertop, LED light fixtures, top of line shower door, porcelain tile, huge closet. The heart of the home is a chef's delight, with a kitchen adorned with gorgeous light shaker cabinets, sleek Quartz countertops, and state-of-the-art stainless steel appliances. This culinary haven is not only beautiful but also designed for efficiency and entertainment. As you step outside, you'll be greeted by an oversized lot, providing ample space for outdoor activities or potential landscaping projects. The long and wide driveway, makes space to fit many cars, and walkway features upgraded brick pavers, adding a touch of sophistication to the exterior. This new construction home promises to fulfill your homeownership dreams. The photos provided offer a glimpse into the envisioned final product, capturing the essence of a home that seamlessly blends style, comfort, and functionality. Embrace the opportunity to own a home crafted with meticulous attention to detail and designed to meet the needs of contemporary living. Your new single-family home awaits, promising a lifestyle of unparalleled comfort and sophistication. Don't miss the chance to make this future residence yours!. There is NO HOA!! Come see this lovely home for yourself and imagine the possibilities!
Listing Agent
JOHN SILVA REALTY & ASSOCIATES Brokerage Phone: 407-420-7908 License #3207318 Listed on: 11/06/2025
Co-Listing Agent
JOHN SILVA REALTY & ASSOCIATES Brokerage Phone: 407-420-7908 License #3517508
Home Details
Home Type
- Single Family
Est. Annual Taxes
- $1,132
Year Built
- Built in 2025 | Under Construction
Lot Details
- 7,371 Sq Ft Lot
- South Facing Home
- Level Lot
- Cleared Lot
- Property is zoned R-3
Parking
- 1 Car Attached Garage
- Garage Door Opener
- Driveway
Home Design
- Home is estimated to be completed on 12/31/25
- Slab Foundation
- Shingle Roof
- Block Exterior
- Stucco
Interior Spaces
- 1,486 Sq Ft Home
- 1-Story Property
- Open Floorplan
- Sliding Doors
- Family Room Off Kitchen
- Combination Dining and Living Room
- Vinyl Flooring
- Fire and Smoke Detector
- Laundry in Garage
Kitchen
- Range
- Microwave
- Dishwasher
- Solid Surface Countertops
- Disposal
Bedrooms and Bathrooms
- 3 Bedrooms
- Walk-In Closet
- 2 Full Bathrooms
Outdoor Features
- Covered Patio or Porch
- Exterior Lighting
- Private Mailbox
Location
- Property is near public transit
Schools
- Wheatley Elementary School
- Wolf Lake Middle School
- Apopka High School
Utilities
- Central Heating and Cooling System
- Thermostat
- Septic Tank
Community Details
- No Home Owners Association
- Built by JS Construction
- Oak Lawn First Add Subdivision
Listing and Financial Details
- Home warranty included in the sale of the property
- Visit Down Payment Resource Website
- Legal Lot and Block 15 / 2
- Assessor Parcel Number 28-24-04-0000-00-044
Map
Home Values in the Area
Average Home Value in this Area
Tax History
| Year | Tax Paid | Tax Assessment Tax Assessment Total Assessment is a certain percentage of the fair market value that is determined by local assessors to be the total taxable value of land and additions on the property. | Land | Improvement |
|---|---|---|---|---|
| 2025 | $1,080 | $45,000 | $45,000 | -- |
| 2024 | $1,041 | $45,000 | $45,000 | -- |
| 2023 | $1,041 | $45,000 | $45,000 | $0 |
| 2022 | $849 | $35,000 | $35,000 | $0 |
| 2021 | $759 | $30,000 | $30,000 | $0 |
| 2020 | $669 | $25,000 | $25,000 | $0 |
| 2019 | $537 | $20,000 | $20,000 | $0 |
| 2018 | $471 | $12,000 | $12,000 | $0 |
| 2017 | $451 | $12,000 | $12,000 | $0 |
| 2016 | $430 | $12,000 | $12,000 | $0 |
Property History
| Date | Event | Price | List to Sale | Price per Sq Ft |
|---|---|---|---|---|
| 11/06/2025 11/06/25 | For Sale | $379,000 | -- | $255 / Sq Ft |
Source: Stellar MLS
MLS Number: O6358196
APN: 16-2128-6044-02-150
- 45 W 15th St
- 1460 Marvin C Zanders Ave
- 94 E 18th St
- 11 E Ella J Gilmore St
- 102 19th St
- 113 W 13th St
- 0 E Cleveland St
- 138 E 15th St
- 1608 Long Ln
- 1621 Clarcona Rd
- 400 W 13th St
- 357 Lady Palm St
- 223 E Cleveland St
- 1649 Clarcona Rd
- 158 E Cleveland St
- 414 W Ella J Gilmore St
- 591 Pothos St
- 59 W 10th St
- 455 Lady Palm St
- 67 W 10th St
- 33 W 13th St Unit 33
- 213 W Cleveland St
- 1483 Elderton Dr
- 1641 Lucy Terry Ave
- 434 W 17th St
- 30 W Hammon Dr
- 579 Pothos St
- 660 Pothos St
- 628 Pothos St
- 1250 Marden Rd
- 1595 Marden Ridge Loop
- 225 E 5th St Unit A
- 290 E 1st St
- 990 E 10th St
- 1074 Windsong Cir
- 512 Mason Ave
- 2289 Aloe Alley
- 1236 E Countrymen Ct
- 1577 Pinecliff Dr
- 1665 Pinecliff Dr




