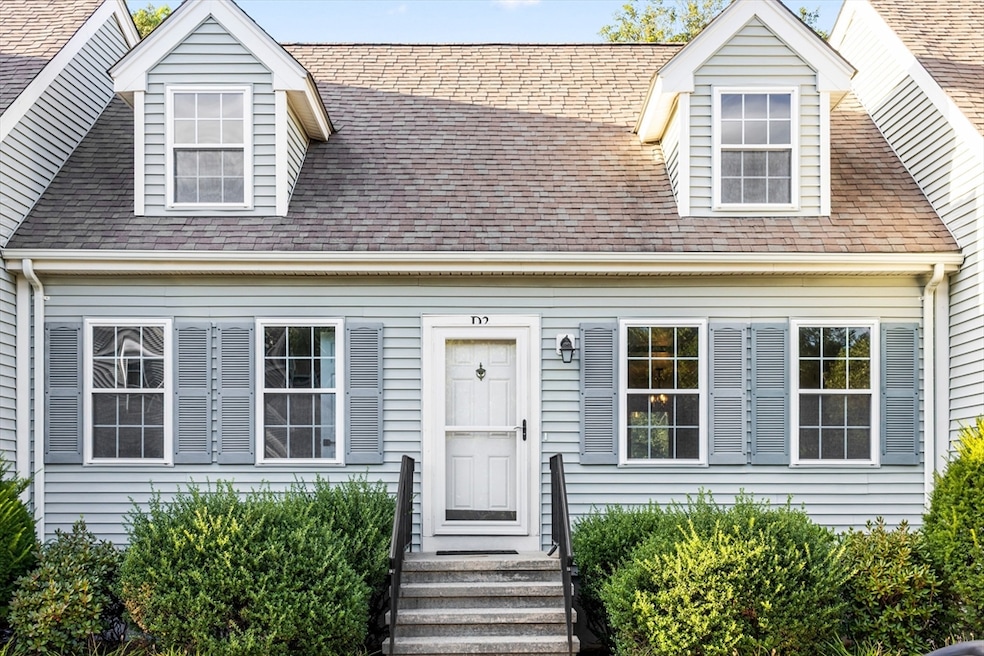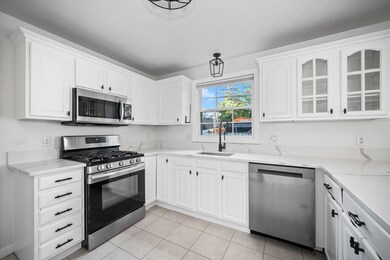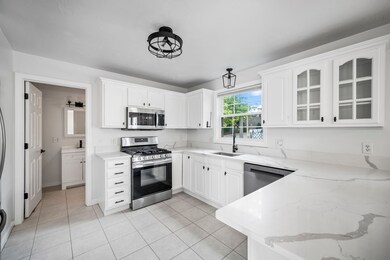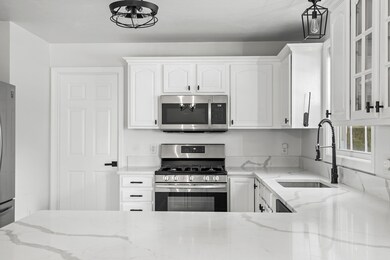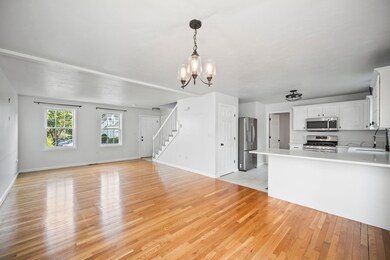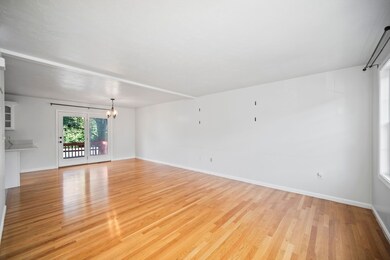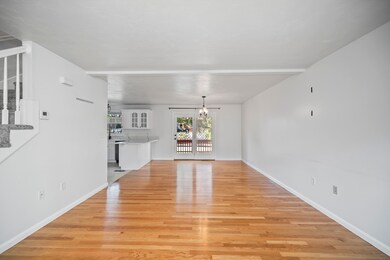25 W Howard St Unit D2 Quincy, MA 02169
South Quincy NeighborhoodHighlights
- Deck
- Park
- Heating System Uses Natural Gas
- Property is near public transit
- Shops
About This Home
Welcome to South Pointe Condominium, a warm and inviting community nestled in a cozy Quincy neighborhood. This spacious 1,389 sq ft townhouse offers the perfect blend of suburban comfort and condo convenience. Step inside to discover a thoughtfully designed layout. The first floor features a private primary bedroom complete with an ensuite bathroom, ideal for single-level living. Upstairs, you’ll find two generously sized bedrooms, each with double closets, and a full second bathroom—perfect for family or guests. The open-concept living and dining areas create a seamless flow into the updated kitchen, with stainless steel appliances, quartz countertops, and a breakfast bar make both everyday living and entertaining a breeze. A glass door off the kitchen leads to a private backyard space—ideal for small gatherings or quiet mornings with coffee. Hardwood flooring throughout. Must have excellent credit.
Property Details
Home Type
- Multi-Family
Est. Annual Taxes
- $6,639
Year Built
- Built in 2004
Parking
- 2 Car Parking Spaces
Home Design
- 1,389 Sq Ft Home
- Property Attached
- Entry on the 1st floor
Kitchen
- Range
- Microwave
- Dishwasher
- Disposal
Bedrooms and Bathrooms
- 3 Bedrooms
- 2 Full Bathrooms
Laundry
- Dryer
- Washer
Utilities
- No Cooling
- Heating System Uses Natural Gas
Additional Features
- Deck
- 999 Sq Ft Lot
- Property is near public transit
Listing and Financial Details
- Security Deposit $3,100
- Rent includes water, sewer, snow removal, gardener
- 12 Month Lease Term
- Assessor Parcel Number M:2087 B:22 L:D2,4414358
Community Details
Overview
- Property has a Home Owners Association
Amenities
- Common Area
- Shops
Recreation
- Park
Pet Policy
- No Pets Allowed
Map
Source: MLS Property Information Network (MLS PIN)
MLS Number: 73450043
APN: QUIN-002087-000022-D000002
- 15 Bower Rd Unit A2
- 15 Bower Rd Unit B2
- 37 Skyline Dr Unit 11
- 200 Falls Blvd Unit B305
- 200 Falls Blvd Unit C308
- 200 Falls Blvd Unit A105
- 86 E Howard St Unit 107
- 14 Howard Ct
- 35 Desmoines Rd Unit 510
- 9 Hillside Ave
- 50 Des Moines Rd Unit E1
- 1 Pantano St
- 25 John Paul Cir
- 39 Dobson Rd
- 26 Lawrence St
- 934 Southern Artery Unit 109
- 69 Dobson Rd
- 141 Hobart St
- 41 Broadway
- 67 Somerville Ave
- 100 Skyline Dr
- 488 Quincy Ave Unit 13
- 25 Skyline Dr Unit 10
- 71 Presidential Dr Unit 2
- 59 Presidential Dr Unit 2
- 63 Presidential Dr Unit 6
- 200 Falls Blvd
- 22 Presidential Dr Unit 1
- 366 Quincy Ave Unit 404
- 200 Falls Blvd Unit H303
- 40 Presidential Dr Unit 4
- 24 Presidential Dr Unit 6
- 12 Presidential Dr Unit 4
- 116 E Howard St
- 1037 Southern Artery
- 23 Des Moines Rd Unit 2
- 284 Quincy Ave Unit 2
- 2001 Falls Blvd
- 32 Chubbuck St Unit 32 Chubbuck
- 300 Quincy Ave Unit 2
