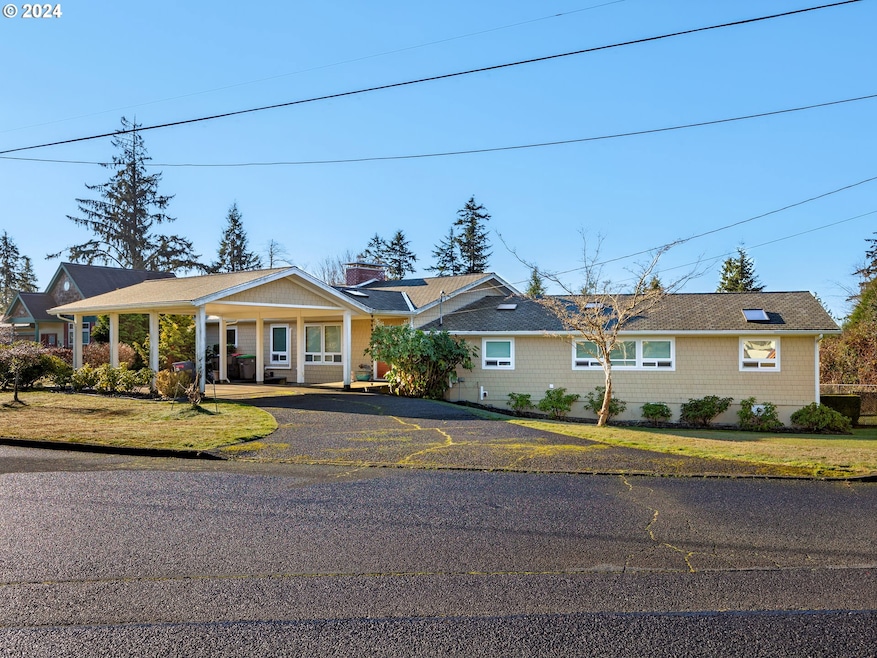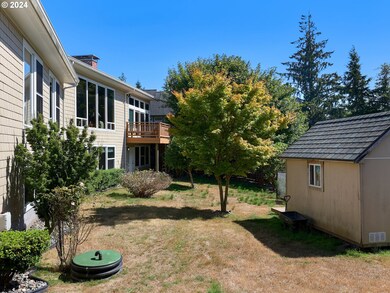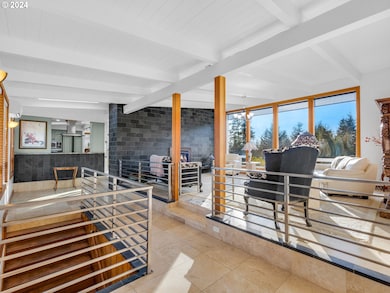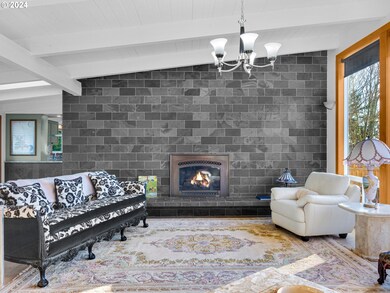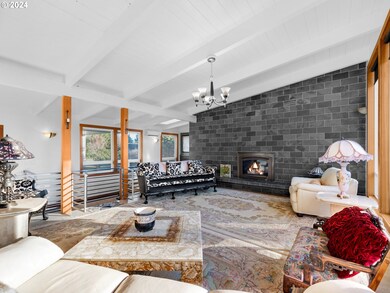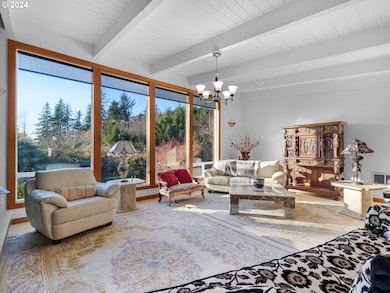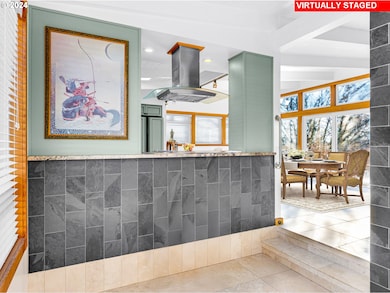
25 W Kensington Ave Astoria, OR 97103
West Hills NeighborhoodHighlights
- View of Trees or Woods
- Built-In Refrigerator
- Vaulted Ceiling
- Heated Floors
- Deck
- Main Floor Primary Bedroom
About This Home
As of March 2025Priced $52,000 less than current appraisal done by local appraisal company James Appraisal. Seller offering $20,000 contribution towards buyers closing, prepaid fees and/or interest rate buy down. Additional 1996 SFT partially finished daylight basement. The house was thoughtfully designed in the early 1950s by an architect and enjoys a central location, boasting a rear yard that adjoins a lush green space, offering a rare combination of serenity and privacy. It was specifically crafted to accommodate multi-generational living, and the expansive views of the beautifully landscaped grounds are truly breathtaking, featuring open areas with specimen trees and lush foliage. The home achieves a harmonious balance between coziness and spaciousness, thanks to its carefully planned layout. An expansive open floor plan with vaulted ceilings and skylights bathes the interior in natural light, leading to an extensive wrap-around open-air deck.
Last Agent to Sell the Property
Keller Williams Sunset Corridor License #201244570 Listed on: 12/16/2024

Home Details
Home Type
- Single Family
Est. Annual Taxes
- $6,892
Year Built
- Built in 1956 | Remodeled
Lot Details
- 0.34 Acre Lot
- Fenced
- Level Lot
- Landscaped with Trees
- Private Yard
Parking
- 2 Car Garage
- Carport
- Appliances in Garage
- Driveway
Home Design
- Composition Roof
- Cement Siding
- Concrete Perimeter Foundation
Interior Spaces
- 1,996 Sq Ft Home
- 2-Story Property
- Vaulted Ceiling
- 2 Fireplaces
- Gas Fireplace
- Natural Light
- Double Pane Windows
- Vinyl Clad Windows
- Family Room
- Living Room
- Dining Room
- First Floor Utility Room
- Laundry Room
- Views of Woods
- Partially Finished Basement
- Natural lighting in basement
Kitchen
- Built-In Oven
- Cooktop with Range Hood
- Microwave
- Built-In Refrigerator
- Dishwasher
- Kitchen Island
- Tile Countertops
Flooring
- Wood
- Heated Floors
Bedrooms and Bathrooms
- 6 Bedrooms
- Primary Bedroom on Main
Accessible Home Design
- Accessibility Features
- Accessible Entrance
Outdoor Features
- Deck
- Covered patio or porch
- Shed
Schools
- Astor Elementary School
- Astoria Middle School
- Astoria High School
Utilities
- Cooling Available
- Heating System Uses Gas
- Mini Split Heat Pump
- Baseboard Heating
- Gas Water Heater
Community Details
- No Home Owners Association
Listing and Financial Details
- Assessor Parcel Number 55308
Ownership History
Purchase Details
Home Financials for this Owner
Home Financials are based on the most recent Mortgage that was taken out on this home.Purchase Details
Purchase Details
Purchase Details
Purchase Details
Home Financials for this Owner
Home Financials are based on the most recent Mortgage that was taken out on this home.Similar Homes in Astoria, OR
Home Values in the Area
Average Home Value in this Area
Purchase History
| Date | Type | Sale Price | Title Company |
|---|---|---|---|
| Warranty Deed | $713,000 | Ticor Title | |
| Bargain Sale Deed | -- | None Listed On Document | |
| Interfamily Deed Transfer | -- | None Available | |
| Interfamily Deed Transfer | -- | Fidelity National Title Co | |
| Warranty Deed | $225,000 | Fidelity National Title Co |
Mortgage History
| Date | Status | Loan Amount | Loan Type |
|---|---|---|---|
| Open | $288,000 | New Conventional | |
| Previous Owner | $40,000 | Unknown | |
| Previous Owner | $125,000 | Fannie Mae Freddie Mac |
Property History
| Date | Event | Price | Change | Sq Ft Price |
|---|---|---|---|---|
| 03/14/2025 03/14/25 | Sold | $713,000 | -1.7% | $357 / Sq Ft |
| 02/08/2025 02/08/25 | Pending | -- | -- | -- |
| 12/16/2024 12/16/24 | For Sale | $725,000 | +1015.4% | $363 / Sq Ft |
| 02/21/2020 02/21/20 | Sold | $65,000 | -64.9% | -- |
| 02/10/2020 02/10/20 | Pending | -- | -- | -- |
| 10/10/2019 10/10/19 | For Sale | $185,000 | -- | -- |
Tax History Compared to Growth
Tax History
| Year | Tax Paid | Tax Assessment Tax Assessment Total Assessment is a certain percentage of the fair market value that is determined by local assessors to be the total taxable value of land and additions on the property. | Land | Improvement |
|---|---|---|---|---|
| 2024 | $6,892 | $344,407 | -- | -- |
| 2023 | $6,657 | $334,377 | $0 | $0 |
| 2022 | $6,290 | $324,639 | $0 | $0 |
| 2021 | $6,118 | $315,185 | $0 | $0 |
| 2020 | $5,944 | $306,006 | $0 | $0 |
| 2019 | $5,767 | $297,094 | $0 | $0 |
| 2018 | $5,305 | $288,442 | $0 | $0 |
| 2017 | $5,080 | $280,042 | $0 | $0 |
| 2016 | $4,855 | $271,887 | $65,557 | $206,330 |
| 2015 | $4,760 | $263,969 | $63,648 | $200,321 |
| 2014 | $4,674 | $256,282 | $0 | $0 |
| 2013 | -- | $248,819 | $0 | $0 |
Agents Affiliated with this Home
-
T
Seller's Agent in 2025
Trina Hoggard
Keller Williams Sunset Corridor
-
D
Seller Co-Listing Agent in 2025
David Hoggard
Keller Williams Sunset Corridor
-
E
Buyer's Agent in 2025
Erin Livengood
Where Real Estate Collaborative
-
M
Seller's Agent in 2020
Mary Wikstrom
Area Properties, Inc.
-
L
Seller Co-Listing Agent in 2020
Laurie Duey
Area Properties, Inc.
Map
Source: Regional Multiple Listing Service (RMLS)
MLS Number: 24047622
APN: 55308
- 0 W Ui Kensington Ave
- 0 Unimproved Kensington Ave
- 160 W Lexington Ave
- 275 W Niagara Ave
- 183 W Grand Ave
- 431 S Denver Ave
- 431 S Denver St
- 450 Pleasant Ave
- 210 W Exchange St
- 509 Kensington Ave
- 143 Washington St
- 563 Niagara Ave
- 337 Alameda Ave
- 41 W Bond St
- 42 W Bond St
- 760 Jerome Ave
- 714 Harrison Ave
- 451 6th
- V/L 1476 8th St
- 510 Duane St
