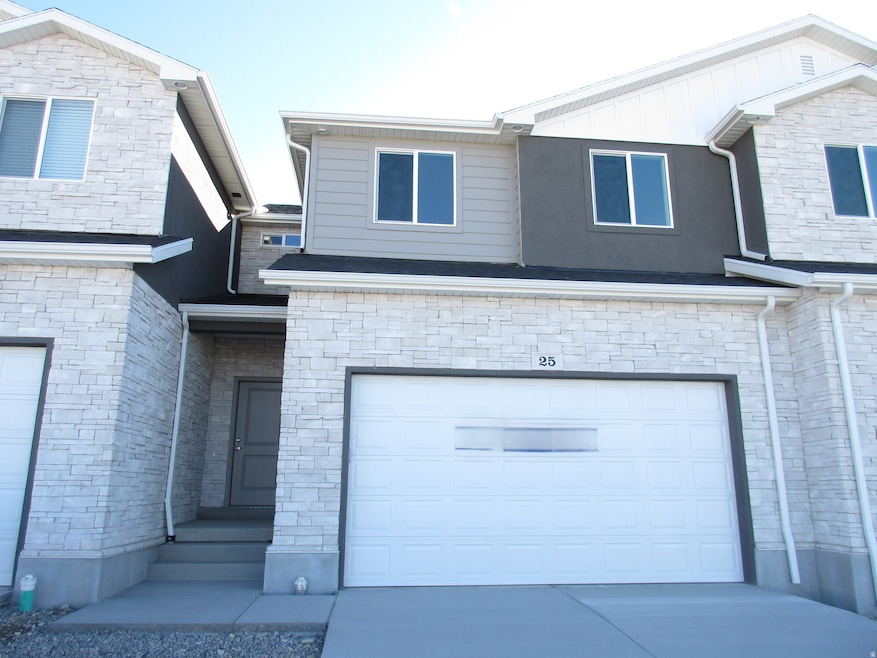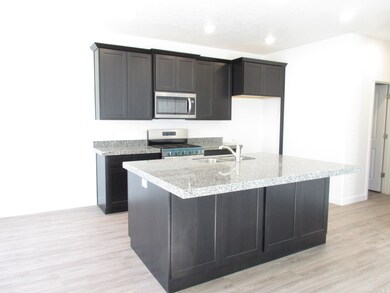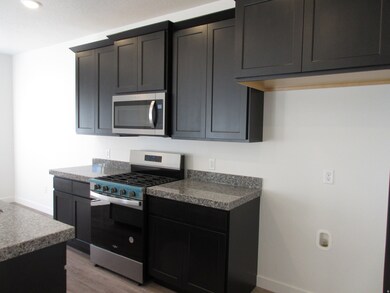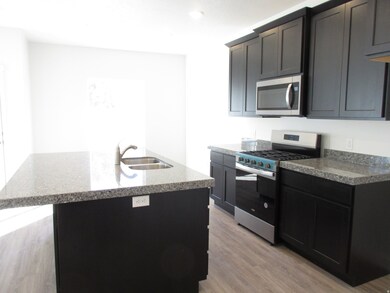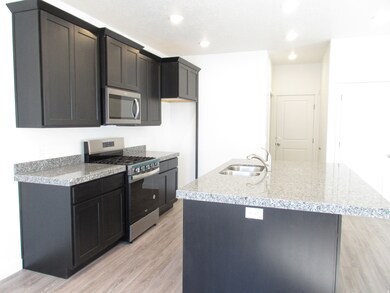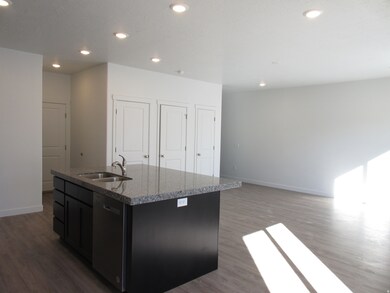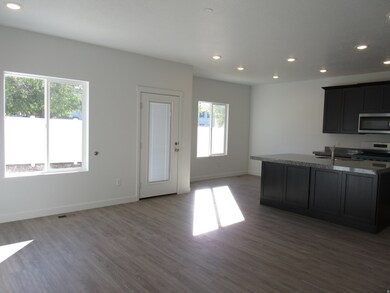25 W Pearson Tooele, UT 84074
Estimated payment $2,403/month
Highlights
- Vaulted Ceiling
- 2 Car Attached Garage
- Walk-In Closet
- Granite Countertops
- Double Pane Windows
- Landscaped
About This Home
BRAND NEW MOVE IN READY! Fantastic central location walking distance to shopping, medical facilities, schools, and restaurants. Easy highway access & minutes from endless outdoor recreational activities. Kitchen includes granite countertops, knotty alder cabinets, stainless steel appliances & oversized island. LVP flooring on entire main floor. Bedroom-level laundry, grand master bath with separate tub & shower, double sinks in vanity, and large walk-in closet. Vaulted ceiling in master. Each home features a 2-car garage and a fully fenced, landscaped backyard. 30 MINUTES FROM SALT LAKE. $4,500 preferred lender incentive. Square footage figures are provided as a courtesy estimate only and were obtained from builder plan.
Townhouse Details
Home Type
- Townhome
Est. Annual Taxes
- $2,500
Year Built
- Built in 2024
Lot Details
- 1,307 Sq Ft Lot
- Partially Fenced Property
- Landscaped
- Sprinkler System
HOA Fees
- $140 Monthly HOA Fees
Parking
- 2 Car Attached Garage
Home Design
- Asphalt Roof
- Stone Siding
- Stucco
Interior Spaces
- 2,324 Sq Ft Home
- 3-Story Property
- Vaulted Ceiling
- Double Pane Windows
- Carpet
- Partial Basement
- Electric Dryer Hookup
Kitchen
- Gas Range
- Microwave
- Granite Countertops
- Disposal
Bedrooms and Bathrooms
- 3 Bedrooms
- Primary bedroom located on second floor
- Walk-In Closet
- Bathtub With Separate Shower Stall
Schools
- Overlake Elementary School
- Clarke N Johnsen Middle School
Utilities
- Forced Air Heating and Cooling System
- High Efficiency Heating System
- Natural Gas Connected
Community Details
- HOA Strategies Association, Phone Number (385) 988-0182
- The Villas At Sunset Estates Subdivision
Listing and Financial Details
- Assessor Parcel Number 23-007-0-0030
Map
Tax History
| Year | Tax Paid | Tax Assessment Tax Assessment Total Assessment is a certain percentage of the fair market value that is determined by local assessors to be the total taxable value of land and additions on the property. | Land | Improvement |
|---|---|---|---|---|
| 2025 | $2,589 | $379,336 | $73,000 | $306,336 |
| 2024 | $1,133 | $83,750 | $83,750 | $0 |
| 2023 | $1,133 | $0 | $0 | $0 |
Property History
| Date | Event | Price | List to Sale | Price per Sq Ft |
|---|---|---|---|---|
| 11/07/2025 11/07/25 | For Sale | $396,930 | -- | $171 / Sq Ft |
Source: UtahRealEstate.com
MLS Number: 2121920
APN: 23-007-0-0030
- 129 S Grant St
- 1729 Copper St Unit 1284
- 1731 Copper St Unit 1285
- 1739 Copper St Unit 1287
- 0 E Bald Mountain Rd
- 2138 W Deer Run Dr
- 2258 W Deer Run Dr Unit 174
- 2692 W Rim Rock Dr Unit 910
- 1472 S Hogans Rd
- 2869 W Rim Rock Dr
- 2912 W Rim Rock Dr
- 2974 W Ridgeline Rd Unit 85
- 970 W Shallow Dr Unit 131
- 1051 S 900 W
- 954 S 1050 W
- 776 3 O'Clock Dr
- 844 S Newmark Dr
- 893 S Coleman St
- 883 W 660 S
- 708 W 740 S
- 939 W 740 S
- 213 S 100 W Unit 2 middle
- 57 W Vine St Unit 99
- 57 W Vine St Unit 2
- 57 W Vine St
- 478 Havasu St
- 329 E Vine St
- 266 Alfred Dr
- 1163 N 680 W
- 1252 N 680 W
- 152 E 870 N
- 1241 W Lexington Greens Dr
- 949 N 580 E
- 390 W Center St
- 846 E 900 N
- 1837 N Berra Blvd
- 468 E 1480 N
- 84 W Main St
- 283 W Clark St
- 361 E Ventura Blvd Unit Basement apartment
