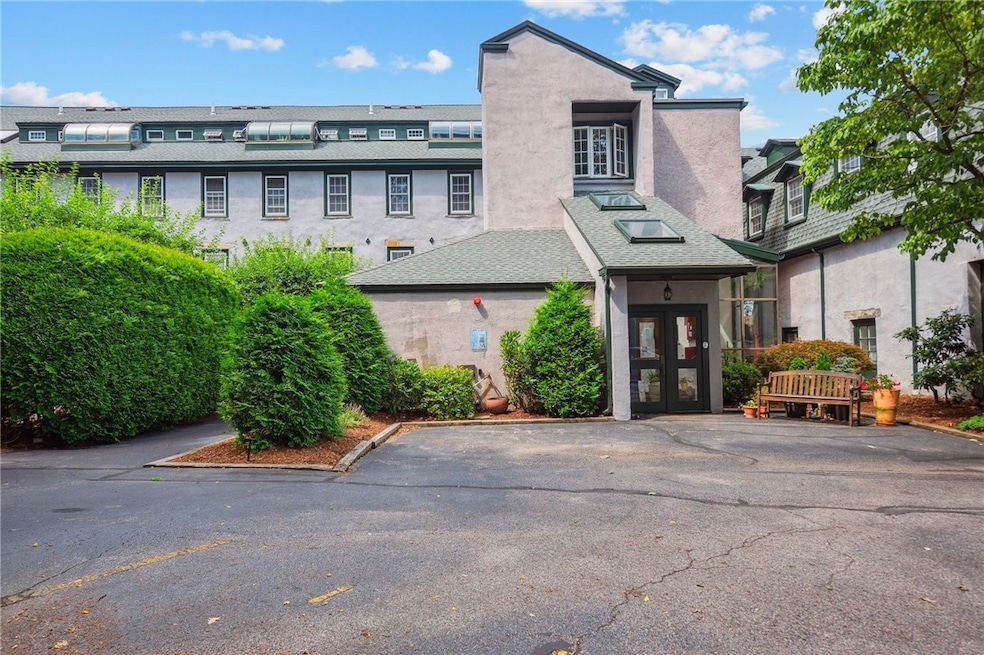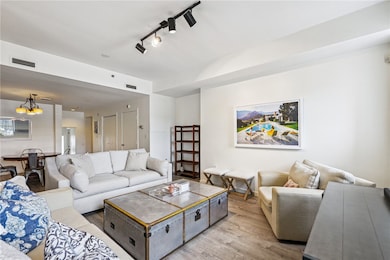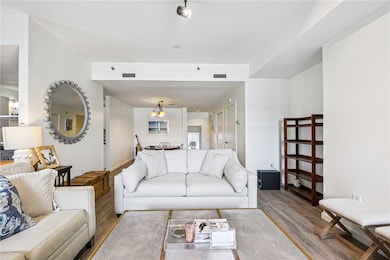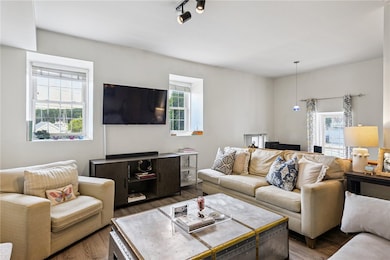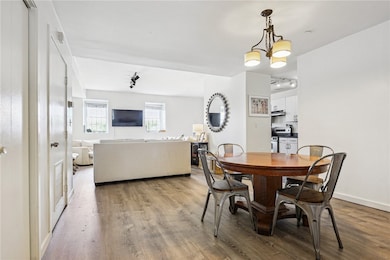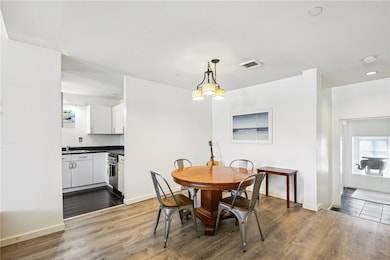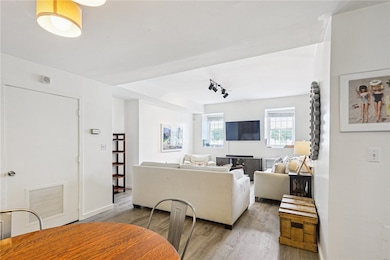
25 Water St Unit 101 East Greenwich, RI 02818
Downtown East Greenwich NeighborhoodEstimated payment $2,935/month
Highlights
- Water Views
- Ceramic Tile Flooring
- Paved or Partially Paved Lot
- James H. Eldredge Elementary School Rated A
- Forced Air Heating and Cooling System
- 2-minute walk to Barbara Tufts Memorial Park
About This Home
Charming 1st Floor Condo in East Greenwich's Hill and Harbor District Welcome to this spacious one-level condo located in the heart of East Greenwich's desirable Hill and Harbor District. Offering 1,193 square feet of comfortable living space, this first-floor unit features a tiled entryway that leads into an expansive, sun-filled living room perfect for relaxing or entertaining. The open floor plan flows seamlessly into the kitchen and dining area, where you'll enjoy stunning views overlooking East Greenwich Harbor. The layout provides both functionality and elegance, with ample natural light and a warm, inviting atmosphere throughout. The Shore Mill is in an ideal location, close to all downtown East Greenwich restaurants, shops, marinas, yacht clubs and more. Private parking with gated access and secured entry into the complex providing a safe environment for residents. Whether you're downsizing, buying your first home, or looking for a convenient coastal retreat, Shore Mill has it all.
Property Details
Home Type
- Condominium
Est. Annual Taxes
- $3,676
Year Built
- Built in 1994
HOA Fees
- $547 Monthly HOA Fees
Home Design
- Stone Foundation
- Concrete Perimeter Foundation
- Masonry
Interior Spaces
- 1,193 Sq Ft Home
- 1-Story Property
- Water Views
Kitchen
- Oven
- Range
- Microwave
- Dishwasher
Flooring
- Laminate
- Ceramic Tile
Bedrooms and Bathrooms
- 1 Bedroom
- 1 Full Bathroom
Laundry
- Laundry in unit
- Dryer
- Washer
Parking
- 2 Parking Spaces
- No Garage
- Driveway
- Assigned Parking
Utilities
- Forced Air Heating and Cooling System
- Heating System Uses Gas
- 100 Amp Service
- Water Heater
- Cable TV Available
Listing and Financial Details
- Tax Lot 101
- Assessor Parcel Number 25WATERST101EGRN
Community Details
Overview
- Association fees include parking, water
- Hill & Harbor Subdivision
Pet Policy
- No Pets Allowed
Map
Home Values in the Area
Average Home Value in this Area
Tax History
| Year | Tax Paid | Tax Assessment Tax Assessment Total Assessment is a certain percentage of the fair market value that is determined by local assessors to be the total taxable value of land and additions on the property. | Land | Improvement |
|---|---|---|---|---|
| 2024 | $3,677 | $249,600 | $0 | $249,600 |
| 2023 | $4,372 | $200,100 | $0 | $200,100 |
| 2022 | $4,286 | $200,100 | $0 | $200,100 |
| 2021 | $4,204 | $200,100 | $0 | $200,100 |
| 2020 | $4,916 | $209,800 | $0 | $209,800 |
| 2019 | $4,869 | $209,800 | $0 | $209,800 |
| 2018 | $4,825 | $209,800 | $0 | $209,800 |
| 2017 | $3,634 | $153,600 | $0 | $153,600 |
| 2016 | $3,700 | $153,600 | $0 | $153,600 |
| 2015 | $3,573 | $153,600 | $0 | $153,600 |
| 2014 | $3,582 | $154,000 | $0 | $154,000 |
Property History
| Date | Event | Price | Change | Sq Ft Price |
|---|---|---|---|---|
| 07/18/2025 07/18/25 | For Sale | $385,000 | -- | $323 / Sq Ft |
Purchase History
| Date | Type | Sale Price | Title Company |
|---|---|---|---|
| Warranty Deed | $220,000 | None Available | |
| Deed | $250,000 | -- | |
| Warranty Deed | $74,500 | -- |
Mortgage History
| Date | Status | Loan Amount | Loan Type |
|---|---|---|---|
| Open | $209,000 | New Conventional | |
| Previous Owner | $242,487 | Purchase Money Mortgage | |
| Previous Owner | $67,050 | No Value Available |
About the Listing Agent
David's Other Listings
Source: State-Wide MLS
MLS Number: 1390390
APN: EGRE-000085-000001-000093-000101
- 25 Water St Unit 102
- 32 Exchange St Unit 204
- 32 Exchange St Unit 1A
- 32 Exchange St Unit 101
- 15 Castle St Unit 7
- 22 Castle St Unit 3
- 42 Marlborough St
- 42 Castle St
- 5 Williams St Unit 4
- 32 Union St
- 40 Vine St
- 0 Spencer Ave
- 55 Vine St
- 110 Rocky Hollow Rd
- 199 1st Ave
- 15 Harwood Rd
- 8 Alger Ave
- 845 Main St
- 0 Greenwich Blvd Unit 113 1394334
- 0 Greenwich Blvd Unit 301 1393254
- 13 King St
- 155 Main St Unit 1
- 246 Kenyon Ave
- 163 Beachwood Dr
- 55 Masthead Dr
- 135 S Pierce Rd
- 156 Tiernan Ave
- 5835 Post Rd
- 3595 Post Rd
- 51 9th Ave
- 111 Oak Tree Ave
- 3524 W Shore Rd
- 1235 Division Rd
- 126 Toll Gate Rd
- 42 Cedar Pond Dr
- 66 Sagamore St
- 650 E Greenwich Ave Unit 211
- 0 Sea View Dr
- 1082 Greenwich Ave Unit Suite #1
- 1082 Greenwich Ave
