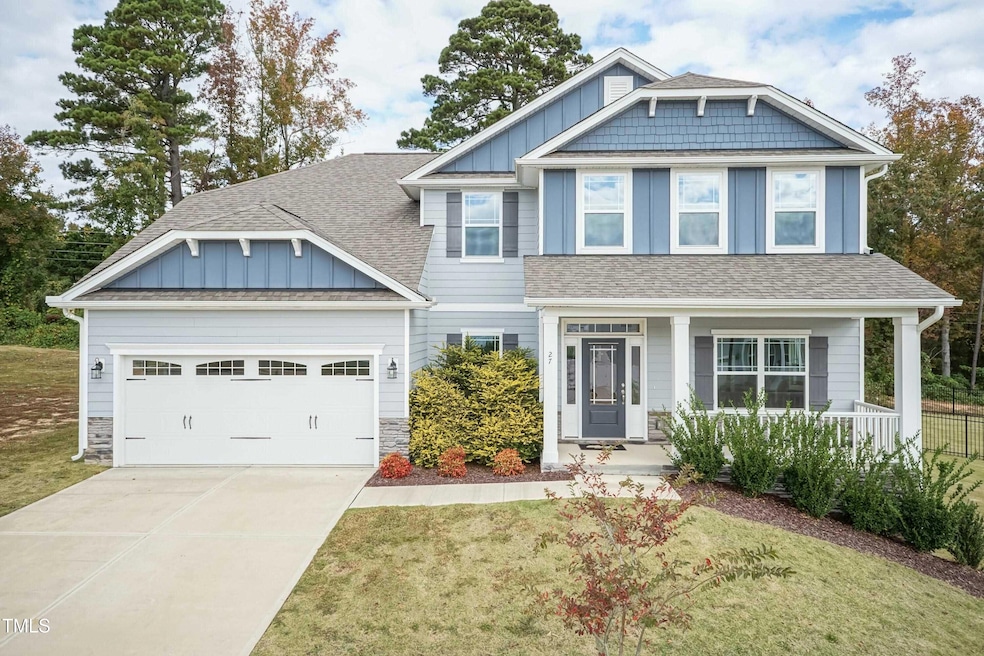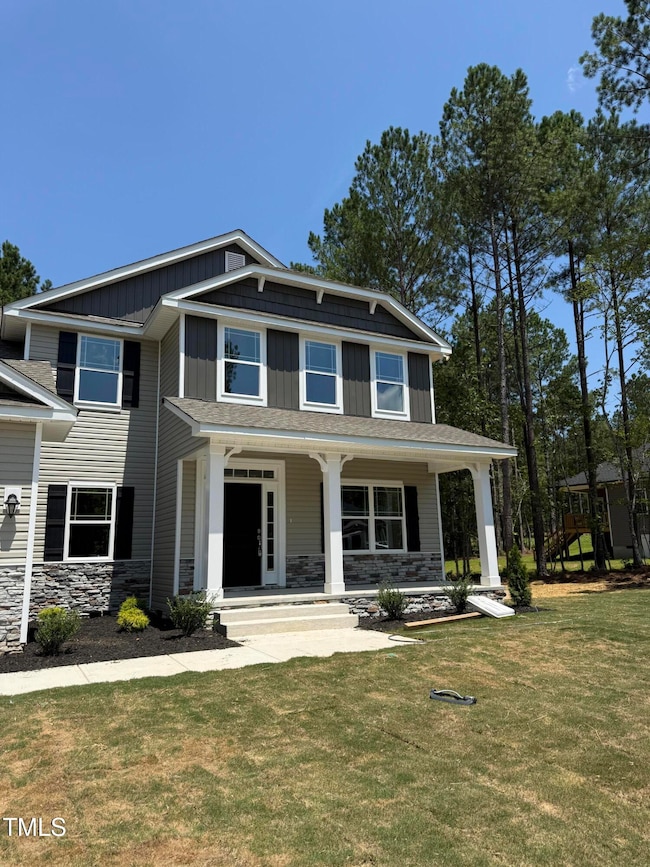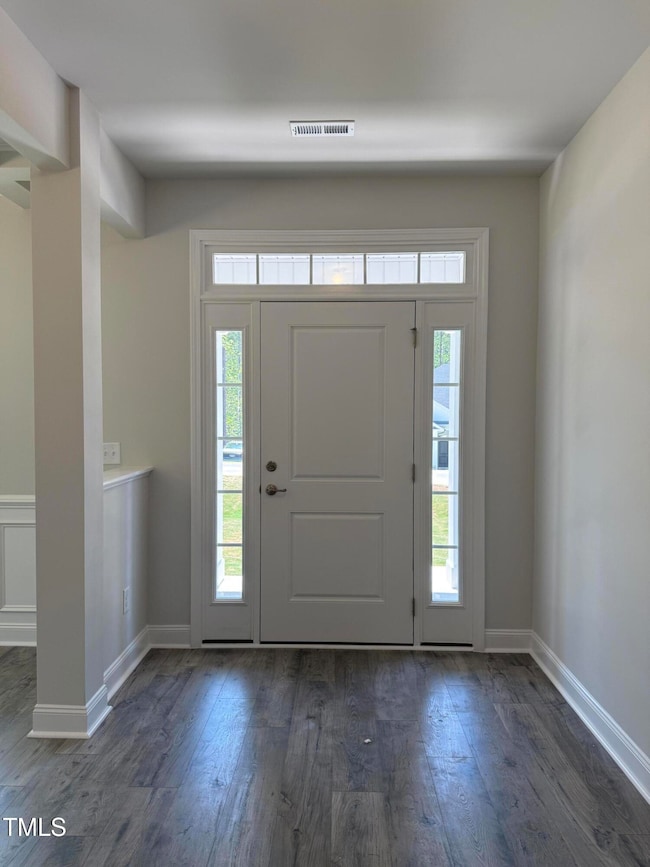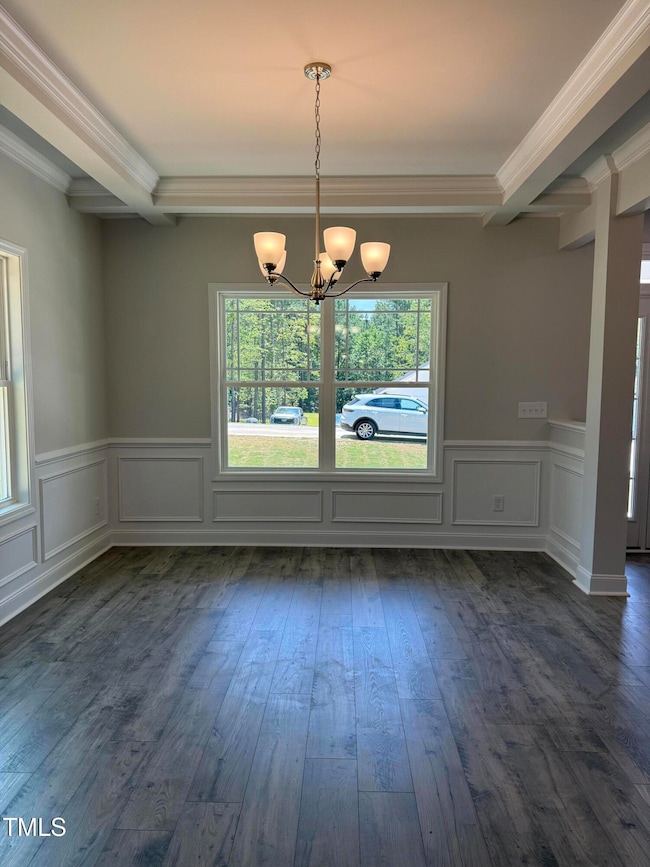25 Watermelon Dr Franklinton, NC 27525
Estimated payment $3,068/month
Highlights
- Remodeled in 2026
- Transitional Architecture
- High Ceiling
- Deck
- Main Floor Primary Bedroom
- Covered Patio or Porch
About This Home
Home is in permitting - Come choose your color selections today! (for a limited time) *Estimated completion is Spring/Summer 2026 Welcome to this stunning 5-Bedroom, 3.5-Bathroom home nestled on a spacious .71-acre lot in the private community of Ellington Estates. Offering an exceptional blend of luxury and comfort, this home features soaring two-story ceilings in the living room, creating an open and airy atmosphere. The first-floor primary suite is a true retreat, complete with a tray ceiling and a beautifully designed en-suite bathroom. The formal dining room impresses with a sophisticated coffered ceiling and elegant chair rail shadow box trim, perfect for hosting gatherings. A cozy breakfast area off the kitchen provides a sunny spot for casual meals, while the oversized 5th bedroom upstairs offers endless possibilities for entertainment or relaxation. Outside, enjoy a large 16x14 covered patio that overlooks the expansive backyard—ideal for outdoor dining and entertaining. With meticulous attention to detail and high-end finishes throughout, this home offers both style and functionality in a serene, private setting. *Number of bedrooms pending septic permit. Photos are representation only. $1,000 Builder deposit due at contract signing. Buyer must use seller closing attorney. Builder incentives available! Please confirm school assignment if important.
Home Details
Home Type
- Single Family
Est. Annual Taxes
- $3,706
Year Built
- Remodeled in 2026
Lot Details
- 0.71 Acre Lot
HOA Fees
- $21 Monthly HOA Fees
Parking
- 2 Car Attached Garage
- Garage Door Opener
Home Design
- Home is estimated to be completed on 6/30/26
- Transitional Architecture
- Brick or Stone Mason
- Stem Wall Foundation
- Shingle Roof
- Vinyl Siding
- Stone
Interior Spaces
- 3,320 Sq Ft Home
- 2-Story Property
- Tray Ceiling
- High Ceiling
- Ceiling Fan
- Family Room with Fireplace
- Dining Room
- Breakfast Room
Flooring
- Carpet
- Laminate
- Vinyl
Bedrooms and Bathrooms
- 5 Bedrooms
- Primary Bedroom on Main
- Walk-In Closet
Outdoor Features
- Deck
- Covered Patio or Porch
Schools
- Louisburg Elementary School
- Terrell Lane Middle School
- Franklinton High School
Utilities
- Central Air
- Heating Available
- Well
- Septic Tank
Community Details
- Association fees include unknown
- Ellington Estates HOA
- Built by Adams Homes
- Ellington Estates Subdivision
Map
Home Values in the Area
Average Home Value in this Area
Property History
| Date | Event | Price | List to Sale | Price per Sq Ft |
|---|---|---|---|---|
| 09/12/2025 09/12/25 | For Sale | $521,950 | -- | $157 / Sq Ft |
Source: Doorify MLS
MLS Number: 10121478
- 30 Watermelon Dr
- 35 Watermelon Dr
- 20 Lemon Drop Ln
- 30 Lemon Drop Ln
- 190 Whistlers Cove
- 255 Whistlers Cove
- 225 Whistlers Cove
- 220 Kingfisher Way
- 43.76 Acre Huntsburg Dr
- 38 Acres Timberlake Rd
- 14 Acres Timberlake Rd
- 5.25 Acres Timberlake Rd
- 61.9 Acres Timberlake Rd
- 5.3 Acres Timberlake Rd
- 14 Acres Timberlake Rd
- 38 Acres Timberlake Rd
- 1.8 Acres Timberlake Rd
- 65 Sugar Pine Dr
- 75 Sugar Pine Dr
- 85 Sugar Pine Dr
- 65 Crooked Creek Run
- 95 Westbrook Ln
- 165 Parkers Gate Dr
- 160 Cedarhurst Ln
- 2005 Flat Rock Church Rd
- 265 Forest Meadow Ln
- 265 Frst Mdw Ln
- 120 Carrington Ave
- 10 Whispering Willow Cir
- 1387 Tarboro Rd
- 100 Alcock Ln
- 135 Shallow Dr
- 203 Williamson St
- 190 Alcock Ln
- 505 Richlands Cliff Dr
- 2021 Wiggins Village Dr
- 100 Silent Brk Trail
- 180 Ambergate Dr
- 100 Silent Brook Trail
- 102 Ford Cir







