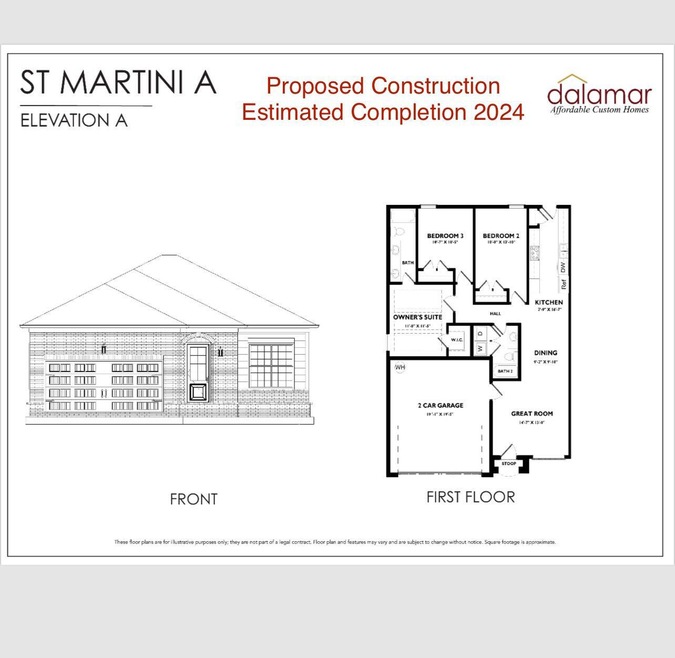
PENDING
$21K PRICE INCREASE
25 Waterson Park Dr Georgetown, KY 40324
Northeast Georgetown NeighborhoodEstimated payment $1,824/month
Total Views
23,446
3
Beds
2.5
Baths
1,200
Sq Ft
$230
Price per Sq Ft
Highlights
- View of Trees or Woods
- Attic
- 2 Car Attached Garage
- Craftsman Architecture
- Great Room
- Eat-In Kitchen
About This Home
PROPOSED CONSTRUCTION. Dalamar Homes proudly presents the St Martini A floor plan. The St. Martini A is a ranch style Villa consisting of 3 bedrooms, 2 bathrooms and a 2 car garage. All Dalamar Homes have 10 ft ceilings on the first floor, 8 ft ceilings on the second floor and beautifully hand crafted arch doorways and bull nose rounded edges. Personalize this custom build Villa from the ground up! Customize your home with many options in granite countertops, flooring, fixtures, coffered ceilings and so much more!
Home Details
Home Type
- Single Family
Year Built
- Built in 2024
Lot Details
- 5,227 Sq Ft Lot
HOA Fees
- $21 Monthly HOA Fees
Parking
- 2 Car Attached Garage
- Front Facing Garage
- Driveway
Property Views
- Woods
- Neighborhood
Home Design
- Craftsman Architecture
- Ranch Style House
- Brick Veneer
- Block Foundation
- Shingle Roof
- HardiePlank Type
- Stone
Interior Spaces
- 1,200 Sq Ft Home
- Insulated Windows
- Insulated Doors
- Entrance Foyer
- Great Room
- Utility Room
- Washer and Electric Dryer Hookup
- Attic
Kitchen
- Eat-In Kitchen
- Oven
- Cooktop
- Microwave
- Dishwasher
- Disposal
Flooring
- Carpet
- Tile
Bedrooms and Bathrooms
- 3 Bedrooms
- Walk-In Closet
Schools
- Anne Mason Elementary School
- Royal Spring Middle School
- Not Applicable Middle School
- Scott Co High School
Utilities
- Cooling Available
- Heat Pump System
- Natural Gas Not Available
Community Details
- Association fees include common area maintenance
- Falls Creek Subdivision
Listing and Financial Details
- Assessor Parcel Number 164.30.0.92000
Map
Create a Home Valuation Report for This Property
The Home Valuation Report is an in-depth analysis detailing your home's value as well as a comparison with similar homes in the area
Home Values in the Area
Average Home Value in this Area
Property History
| Date | Event | Price | Change | Sq Ft Price |
|---|---|---|---|---|
| 08/07/2024 08/07/24 | Pending | -- | -- | -- |
| 08/07/2024 08/07/24 | Price Changed | $311,335 | +16.2% | $259 / Sq Ft |
| 04/02/2024 04/02/24 | Price Changed | $267,900 | +3.9% | $223 / Sq Ft |
| 09/18/2023 09/18/23 | For Sale | $257,900 | -- | $215 / Sq Ft |
Source: ImagineMLS (Bluegrass REALTORS®)
Similar Homes in Georgetown, KY
Source: ImagineMLS (Bluegrass REALTORS®)
MLS Number: 23018059
Nearby Homes
- 143 Blackberry Ln
- 141 Blackberry Ln
- 145 Blackberry Ln
- 139 Blackberry Ln
- 149 Blackberry Ln
- 125 Blackberry Ln
- 123 Blackberry Ln
- 120 Falls Creek Dr
- 118 Falls Creek Dr
- 136 Blackberry Ln
- 113 Blackberry Ln
- 27 Waterson Park Dr
- 28 Waterson Park Dr
- 26 Waterson Park Dr
- 116 Falls Creek Dr
- 123 Charleston Cir
- 151 Village Park Dr
- 110 Blackberry Ln
- 153 Meadow Ln
- 115 Falls Creek Dr Unit 4
