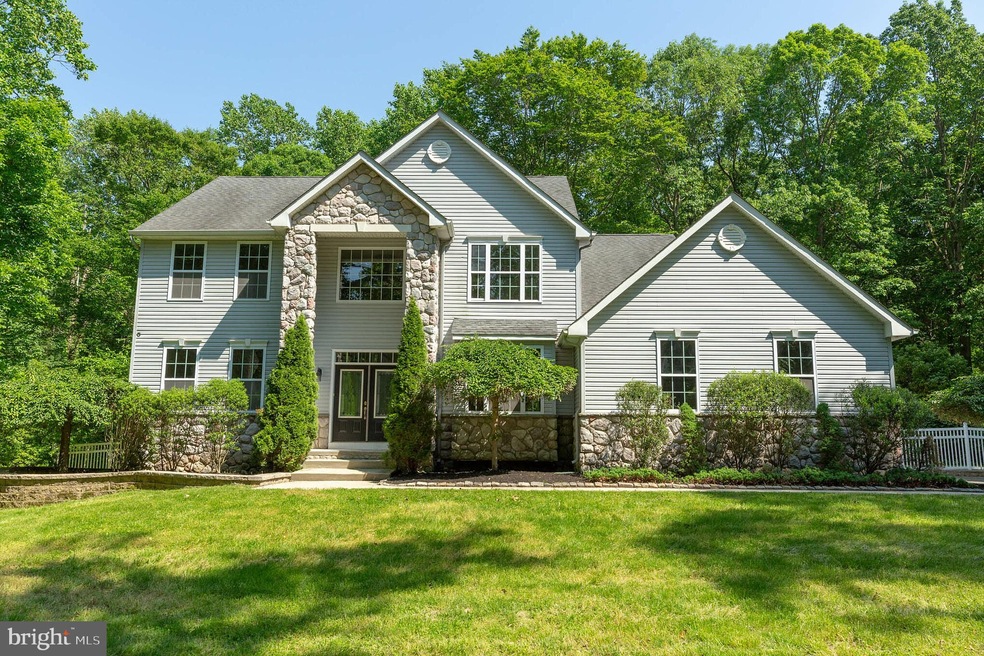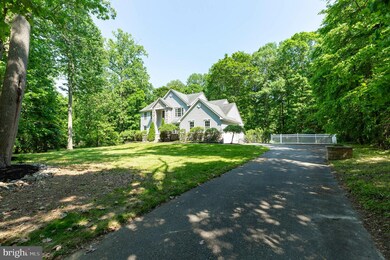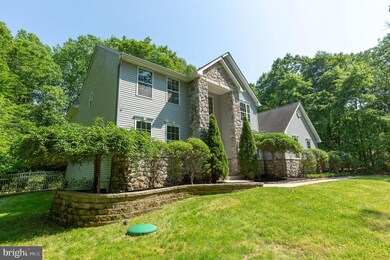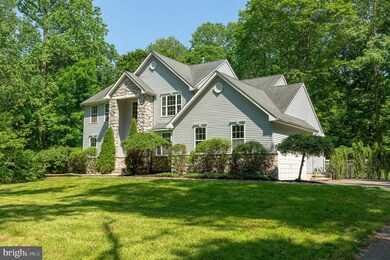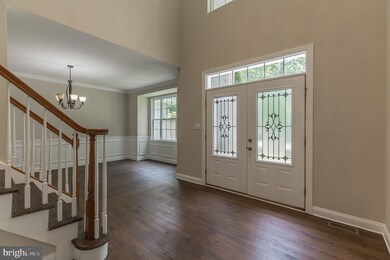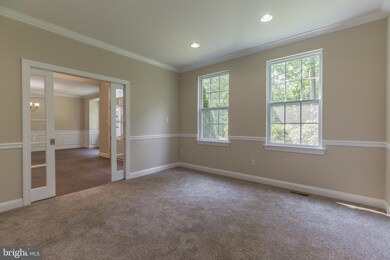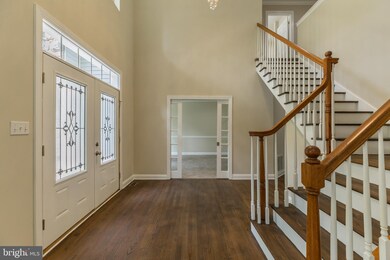
25 Waterview Dr Pilesgrove, NJ 08098
Highlights
- Colonial Architecture
- No HOA
- 2 Car Direct Access Garage
- Wood Flooring
- Built-In Double Oven
- Butlers Pantry
About This Home
As of July 2019Looking to live in a quiet, wooded oasis? Look no further then this gorgeous 4-bedroom, 3-full bathroom, 1-half bath colonial. As you enter this home through the exquisite foyer, you will notice the beautiful hardwood flooring throughout. Make your way into the kitchen where you will find stainless-steel appliances, GRANITE counter tops, and a tile back splash. Off the kitchen on the main floor you will also find the LARGE living room, complete with a fireplace. You will also notice the spacious dining area with plenty of room for everyone to gather! There is also a quiet office/study area with sliding French doors. Make your way upstairs to the gracious master bedroom which boasts a full bathroom that includes a soaking tub, shower stall and a double-sink vanity. Make your way down the hall where you will find three additional ample sized bedrooms, all with great closet space. On the lower level, the enormous finished basement is perfect for that man-cave you've always wanted. There is also a paver-patio and built-in grill in the lovely backyard, ready for those summer nights! The possibilities of this home are endless! Make your appointment to see this one today!
Home Details
Home Type
- Single Family
Est. Annual Taxes
- $14,877
Year Built
- Built in 2005
Parking
- 2 Car Direct Access Garage
- 3 Open Parking Spaces
- Side Facing Garage
- Driveway
Home Design
- Colonial Architecture
- Brick Foundation
- Frame Construction
- Shingle Roof
Interior Spaces
- 4,406 Sq Ft Home
- Property has 2 Levels
- Gas Fireplace
- Family Room
- Living Room
- Dining Room
- Finished Basement
- Basement Fills Entire Space Under The House
Kitchen
- Butlers Pantry
- Built-In Double Oven
- Cooktop
- Kitchen Island
Flooring
- Wood
- Wall to Wall Carpet
- Tile or Brick
- Vinyl
Bedrooms and Bathrooms
- 4 Bedrooms
- En-Suite Primary Bedroom
- En-Suite Bathroom
- Walk-in Shower
Laundry
- Laundry Room
- Laundry on upper level
Schools
- Mary S Shoemaker Elementary School
- Woodstown Middle School
- Woodstown High School
Utilities
- Central Air
- Hot Water Heating System
- 200+ Amp Service
- Well
- On Site Septic
Additional Features
- Patio
- 1.01 Acre Lot
Community Details
- No Home Owners Association
- Woods At Laurel H Subdivision
Listing and Financial Details
- Tax Lot 00008
- Assessor Parcel Number 10-00002 06-00008
Ownership History
Purchase Details
Home Financials for this Owner
Home Financials are based on the most recent Mortgage that was taken out on this home.Purchase Details
Similar Homes in the area
Home Values in the Area
Average Home Value in this Area
Purchase History
| Date | Type | Sale Price | Title Company |
|---|---|---|---|
| Deed | $446,000 | -- | |
| Deed | $445,990 | Congress Title | |
| Bargain Sale Deed | $330,000 | -- |
Mortgage History
| Date | Status | Loan Amount | Loan Type |
|---|---|---|---|
| Open | $95,472 | Credit Line Revolving | |
| Open | $374,440 | FHA | |
| Closed | $175,000 | Stand Alone Refi Refinance Of Original Loan | |
| Closed | $70,600 | Future Advance Clause Open End Mortgage | |
| Closed | $476,000 | Unknown | |
| Closed | $469,000 | Balloon | |
| Closed | $66,898 | Stand Alone Second | |
| Closed | $356,792 | Fannie Mae Freddie Mac | |
| Closed | $66,898 | Stand Alone Second |
Property History
| Date | Event | Price | Change | Sq Ft Price |
|---|---|---|---|---|
| 07/11/2019 07/11/19 | Sold | $335,000 | +3.1% | $76 / Sq Ft |
| 06/12/2019 06/12/19 | Pending | -- | -- | -- |
| 06/07/2019 06/07/19 | Price Changed | $324,999 | -5.8% | $74 / Sq Ft |
| 05/16/2019 05/16/19 | For Sale | $345,000 | +45.2% | $78 / Sq Ft |
| 08/07/2018 08/07/18 | Sold | $237,599 | -8.2% | $70 / Sq Ft |
| 07/25/2018 07/25/18 | Pending | -- | -- | -- |
| 06/11/2018 06/11/18 | Price Changed | $258,900 | 0.0% | $76 / Sq Ft |
| 06/11/2018 06/11/18 | For Sale | $258,900 | +9.0% | $76 / Sq Ft |
| 06/06/2018 06/06/18 | Pending | -- | -- | -- |
| 06/06/2018 06/06/18 | Off Market | $237,599 | -- | -- |
| 05/10/2018 05/10/18 | For Sale | $272,500 | 0.0% | $80 / Sq Ft |
| 05/10/2018 05/10/18 | Pending | -- | -- | -- |
| 04/19/2018 04/19/18 | For Sale | $272,500 | +14.7% | $80 / Sq Ft |
| 04/19/2018 04/19/18 | Pending | -- | -- | -- |
| 04/19/2018 04/19/18 | Off Market | $237,599 | -- | -- |
| 04/12/2018 04/12/18 | For Sale | $272,500 | +14.7% | $80 / Sq Ft |
| 04/12/2018 04/12/18 | Off Market | $237,599 | -- | -- |
| 04/05/2018 04/05/18 | For Sale | $272,500 | +14.7% | $80 / Sq Ft |
| 04/05/2018 04/05/18 | Off Market | $237,599 | -- | -- |
| 03/12/2018 03/12/18 | For Sale | $272,500 | +14.7% | $80 / Sq Ft |
| 03/12/2018 03/12/18 | Pending | -- | -- | -- |
| 02/14/2018 02/14/18 | Off Market | $237,599 | -- | -- |
| 02/06/2018 02/06/18 | For Sale | $272,500 | +14.7% | $80 / Sq Ft |
| 02/06/2018 02/06/18 | Off Market | $237,599 | -- | -- |
| 01/29/2018 01/29/18 | For Sale | $272,500 | -- | $80 / Sq Ft |
Tax History Compared to Growth
Tax History
| Year | Tax Paid | Tax Assessment Tax Assessment Total Assessment is a certain percentage of the fair market value that is determined by local assessors to be the total taxable value of land and additions on the property. | Land | Improvement |
|---|---|---|---|---|
| 2024 | -- | $479,000 | $132,100 | $346,900 |
| 2023 | -- | $479,000 | $132,100 | $346,900 |
| 2022 | $0 | $479,000 | $132,100 | $346,900 |
| 2021 | $15,563 | $479,000 | $132,100 | $346,900 |
| 2020 | $15,563 | $479,000 | $132,100 | $346,900 |
| 2019 | $15,108 | $479,000 | $132,100 | $346,900 |
| 2018 | $14,877 | $491,300 | $132,100 | $359,200 |
| 2017 | $14,390 | $491,300 | $132,100 | $359,200 |
| 2016 | $13,806 | $491,300 | $132,100 | $359,200 |
| 2015 | $12,774 | $491,300 | $132,100 | $359,200 |
| 2014 | $12,302 | $491,300 | $132,100 | $359,200 |
Agents Affiliated with this Home
-

Seller's Agent in 2019
Scott Kompa
EXP Realty, LLC
(856) 386-1945
471 Total Sales
-
d
Buyer's Agent in 2019
datacorrect BrightMLS
Non Subscribing Office
-
M
Seller's Agent in 2018
MARIA MAZZUCKIS
REAL Home Services and Solutions, Inc.
Map
Source: Bright MLS
MLS Number: NJSA134158
APN: 10-00002-06-00008
- 23 Waterview Dr
- 33 Waterview Dr
- 447 Auburn Rd
- 217 Glen Haven Ct
- 349 Rainey Rd
- 194 Jockey Hollow Run
- 0 Birch Ln Unit NJSA2015664
- 39 Holly Ln
- 11 Mimosa Ln
- 101 Concord Ct
- 119 Norwich St
- 138 Merseyside Dr
- 34 2 Penny Run E
- 157 Merseyside Dr
- 76 Weston Dr
- 83 Weston Dr
- 89 Pennsville Auburn Rd & Stumpy Ln
- 2 Sweetgum St
- 19 Cottonwood Rd
- 14 Forrest Ct
