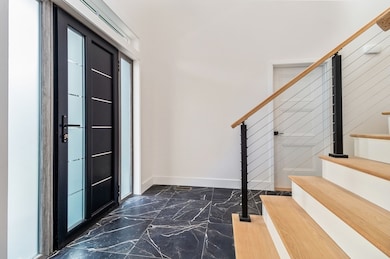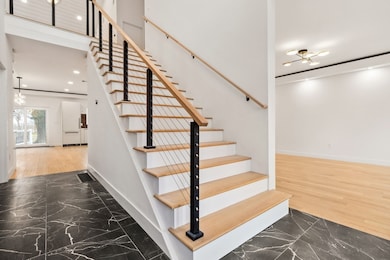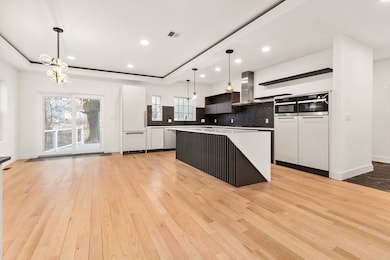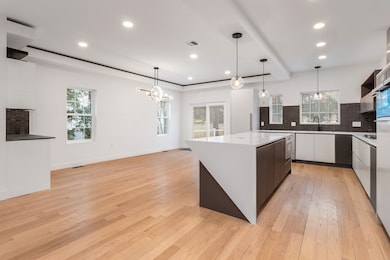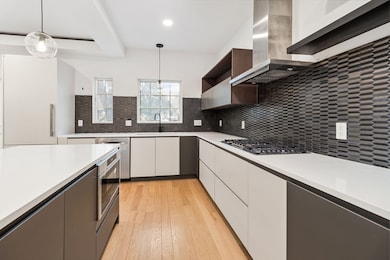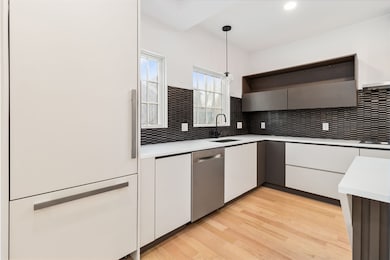25 Waverly St Stoneham, MA 02180
Bear Hill NeighborhoodEstimated payment $10,207/month
Highlights
- Golf Course Community
- Open Floorplan
- Colonial Architecture
- Medical Services
- Custom Closet System
- Deck
About This Home
Modern Single Family with Separate Entry Accessory Apartment. This sprawling 4,000 sq ft home is fantastic for multi-generational living. In the main house, the soaring 20ft+ ceiling grand foyer connects to a sleek kitchen with Bosch and Miele custom fridge and appliances. The living area features a modern touch with 9ft floating ceilings, offering open and flexible floor plan. First floor guest bedroom offers private ensuite bath, while the upstairs primary master suite showcases cathedral ceilings, luxurious en-suite bath and ample closets. A spacious family room upstairs is capacious offering additional living space for the family to spread out. Park with ease in the convenient 3-car garage. A fully equipped in-law unit with kitchen provides the ultimate in privacy and functionality. This 1-bedroom haven boasts its own separate entrance, garage space, private deck, kitchen, HVAC system, ERV, high-efficient water system, and dedicated laundry. Ideal neighborhood in town!
Home Details
Home Type
- Single Family
Est. Annual Taxes
- $9,285
Year Built
- Built in 2024
Lot Details
- 0.26 Acre Lot
- Level Lot
- Property is zoned RA
Parking
- 3 Car Attached Garage
- Garage Door Opener
- Open Parking
- Off-Street Parking
Home Design
- Colonial Architecture
- Frame Construction
- Spray Foam Insulation
- Batts Insulation
- Shingle Roof
- Concrete Perimeter Foundation
Interior Spaces
- 4,000 Sq Ft Home
- Open Floorplan
- Coffered Ceiling
- Sheet Rock Walls or Ceilings
- Cathedral Ceiling
- Recessed Lighting
- Decorative Lighting
- Light Fixtures
- Insulated Windows
- Stained Glass
- Picture Window
- French Doors
- Living Room with Fireplace
- Dining Area
Kitchen
- Breakfast Bar
- Oven
- ENERGY STAR Qualified Refrigerator
- Bosch Dishwasher
- ENERGY STAR Qualified Dishwasher
- Stainless Steel Appliances
- ENERGY STAR Cooktop
- Kitchen Island
- Solid Surface Countertops
Flooring
- Wood
- Ceramic Tile
Bedrooms and Bathrooms
- 5 Bedrooms
- Primary bedroom located on second floor
- Custom Closet System
- Walk-In Closet
- Double Vanity
- Bathtub with Shower
- Bathtub Includes Tile Surround
Laundry
- Laundry on upper level
- Sink Near Laundry
- Washer and Electric Dryer Hookup
Eco-Friendly Details
- Energy-Efficient Thermostat
Outdoor Features
- Balcony
- Deck
- Rain Gutters
Location
- Property is near public transit
- Property is near schools
Schools
- Central Elementary School
- Stoneham Middle School
- Stoneham High School
Utilities
- Forced Air Heating and Cooling System
- 3 Cooling Zones
- 3 Heating Zones
- Heating System Uses Natural Gas
- 200+ Amp Service
- Tankless Water Heater
- Gas Water Heater
- High Speed Internet
Listing and Financial Details
- Home warranty included in the sale of the property
- Assessor Parcel Number 769970
Community Details
Overview
- No Home Owners Association
Amenities
- Medical Services
- Shops
Recreation
- Golf Course Community
- Park
Map
Home Values in the Area
Average Home Value in this Area
Tax History
| Year | Tax Paid | Tax Assessment Tax Assessment Total Assessment is a certain percentage of the fair market value that is determined by local assessors to be the total taxable value of land and additions on the property. | Land | Improvement |
|---|---|---|---|---|
| 2025 | $14,550 | $1,422,300 | $400,300 | $1,022,000 |
| 2024 | $9,285 | $876,800 | $370,300 | $506,500 |
| 2023 | $3,793 | $341,700 | $340,300 | $1,400 |
| 2022 | $5,496 | $528,000 | $310,300 | $217,700 |
| 2021 | $5,331 | $492,700 | $280,300 | $212,400 |
| 2020 | $5,163 | $478,500 | $270,300 | $208,200 |
| 2019 | $5,226 | $465,800 | $250,300 | $215,500 |
| 2018 | $5,175 | $441,900 | $230,300 | $211,600 |
| 2017 | $5,139 | $414,800 | $220,300 | $194,500 |
| 2016 | $5,128 | $403,800 | $220,300 | $183,500 |
| 2015 | $4,975 | $383,900 | $210,300 | $173,600 |
| 2014 | $4,917 | $364,500 | $200,300 | $164,200 |
Property History
| Date | Event | Price | List to Sale | Price per Sq Ft | Prior Sale |
|---|---|---|---|---|---|
| 10/23/2025 10/23/25 | For Sale | $1,789,900 | +222.5% | $447 / Sq Ft | |
| 02/03/2021 02/03/21 | Sold | $555,000 | +11.0% | $351 / Sq Ft | View Prior Sale |
| 12/22/2020 12/22/20 | Pending | -- | -- | -- | |
| 12/16/2020 12/16/20 | For Sale | $499,900 | -- | $316 / Sq Ft |
Source: MLS Property Information Network (MLS PIN)
MLS Number: 73447081
APN: STON-000012-000000-000075
- 1 Tremont St
- 21 Tremont St Unit A
- 106 Elm St
- 25 Penny Ln
- 8 Steele St
- 34 Duncklee Ave
- 159 Main St Unit 41C
- 32 Garden Rd
- 13 Washington Ave
- 59 Norval Ave
- 43 Pomeworth St Unit 44
- 62 High St Unit 4
- 62 High St Unit 3
- 62 High St Unit Lot 10
- 62 High St Unit Lot 12
- 62 High St Unit Lot 2
- 62 High St Unit Lot 7
- 62 High St Unit Lot 9
- 20 Oak St
- 10 Pomeworth St Unit H
- 177 Central St
- 228 Main St Unit 2
- 159 Main St
- 6 Gould St Unit 2
- 50 Gould St Unit 1
- 52 Westwood Rd
- 60 Franklin St Unit 11
- 100 Leisure Ln
- 79 Franklin St Unit 2
- 38 Byron St Unit 2
- 5 Stonehill Dr Unit 3A
- 5 Stonehill Dr
- 7 Stonehill Dr Unit 2f
- 7 Stonehill Dr Unit 5e
- 107 Spring St
- 121 Franklin St Unit 2
- 121 Franklin St Unit 1
- 100 Ledgewood Dr Unit 216
- 200 Ledgewood Dr Unit 205
- 100 Ledgewood Dr Unit 515

