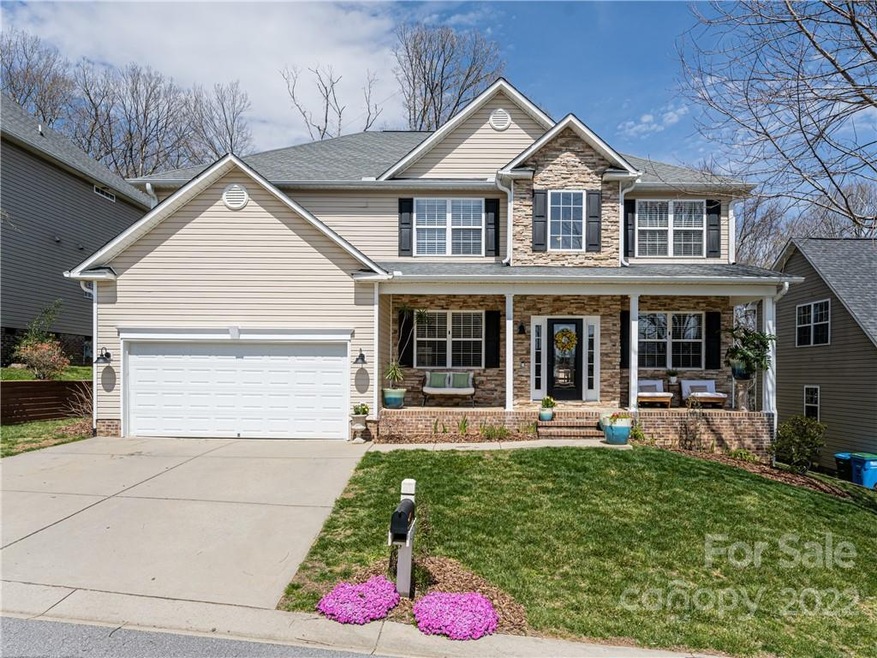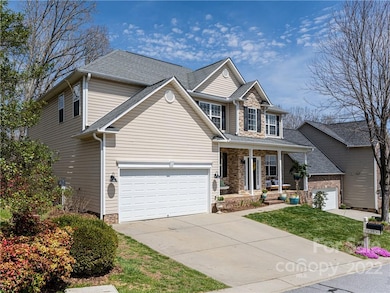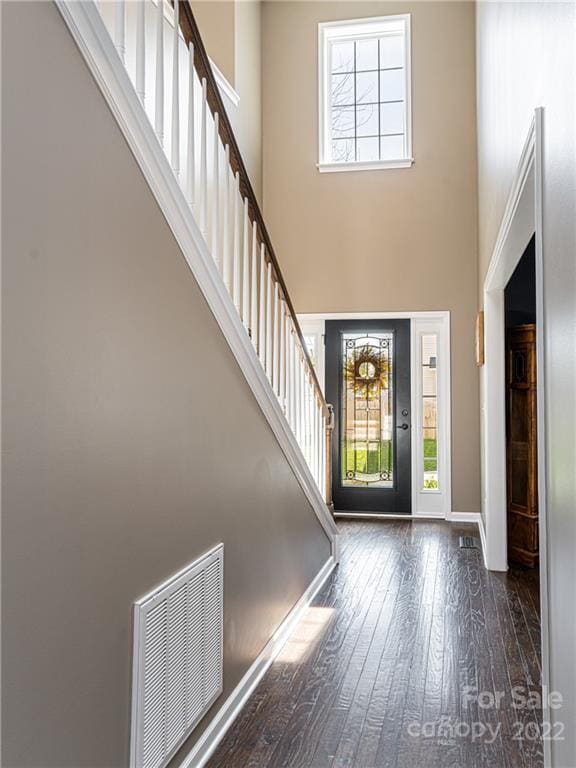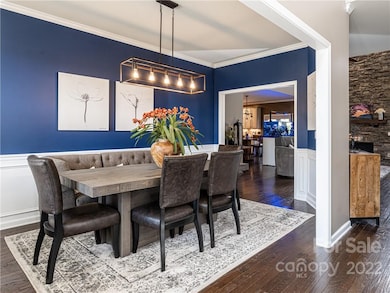
Highlights
- Open Floorplan
- Clubhouse
- Community Pool
- T.C. Roberson High School Rated A
- Arts and Crafts Architecture
- Walk-In Closet
About This Home
As of May 2022Check out this move in ready home in a fantastic location! Just minutes from Biltmore Park, the Asheville Airport and a plethera of dining and shopping choices. This updated home features high ceilings, a soaring 2-story fireplace, lots of natural light, open floor plan, beautiful Oak wood floors, large master suite with soaking tub, generous shower and a large walk-in closet. Relax on the covered stone front porch or have your morning coffee on the screened and covered back deck, while enjoying the beautifully landscaped back yard. Recent upgrades include: new gutter guards, gas water heater, stainless kitchen appliances (refrigerator has 2 ice makers), under counter lighting and Hickory hardwood floors in the master bedroom. Use of the Waightstill Mountain pool and clubhouse included. Homes in this sought after neighborhood don't last long. Schedule your showing today!
Last Agent to Sell the Property
Allen Tate/Beverly-Hanks Asheville-Biltmore Park License #299632 Listed on: 04/08/2022

Home Details
Home Type
- Single Family
Est. Annual Taxes
- $2,429
Year Built
- Built in 2008
Lot Details
- Fenced
- Zoning described as R-2
HOA Fees
- $46 Monthly HOA Fees
Parking
- Driveway
Home Design
- Arts and Crafts Architecture
- Vinyl Siding
Interior Spaces
- Open Floorplan
- Ceiling Fan
- Great Room with Fireplace
- Crawl Space
- Home Security System
- Laundry Room
Kitchen
- Gas Range
- Range Hood
- Microwave
- Dishwasher
- Kitchen Island
- Disposal
Bedrooms and Bathrooms
- 5 Bedrooms
- Walk-In Closet
- Garden Bath
Accessible Home Design
- More Than Two Accessible Exits
Schools
- Avery's Creek/Koontz Elementary School
- Valley Springs Middle School
- T.C. Roberson High School
Utilities
- Heat Pump System
- Natural Gas Connected
- Gas Water Heater
Listing and Financial Details
- Assessor Parcel Number 9634-95-9669-00000
Community Details
Overview
- Waightstill Mountain Subdivision
- Mandatory home owners association
Amenities
- Clubhouse
Recreation
- Community Pool
- Dog Park
Ownership History
Purchase Details
Home Financials for this Owner
Home Financials are based on the most recent Mortgage that was taken out on this home.Purchase Details
Home Financials for this Owner
Home Financials are based on the most recent Mortgage that was taken out on this home.Purchase Details
Home Financials for this Owner
Home Financials are based on the most recent Mortgage that was taken out on this home.Similar Homes in the area
Home Values in the Area
Average Home Value in this Area
Purchase History
| Date | Type | Sale Price | Title Company |
|---|---|---|---|
| Warranty Deed | $407,000 | None Available | |
| Warranty Deed | $335,000 | None Available | |
| Warranty Deed | $330,000 | None Available |
Mortgage History
| Date | Status | Loan Amount | Loan Type |
|---|---|---|---|
| Open | $60,000 | Second Mortgage Made To Cover Down Payment | |
| Open | $416,800 | New Conventional | |
| Closed | $386,650 | New Conventional | |
| Previous Owner | $318,250 | New Conventional | |
| Previous Owner | $329,300 | Unknown |
Property History
| Date | Event | Price | Change | Sq Ft Price |
|---|---|---|---|---|
| 05/02/2022 05/02/22 | Sold | $695,000 | +20.9% | $223 / Sq Ft |
| 04/09/2022 04/09/22 | Pending | -- | -- | -- |
| 04/08/2022 04/08/22 | For Sale | $575,000 | +41.3% | $185 / Sq Ft |
| 09/19/2019 09/19/19 | Sold | $407,000 | -1.9% | $136 / Sq Ft |
| 08/21/2019 08/21/19 | Pending | -- | -- | -- |
| 08/07/2019 08/07/19 | For Sale | $415,000 | +23.9% | $139 / Sq Ft |
| 07/17/2013 07/17/13 | Sold | $335,000 | 0.0% | $110 / Sq Ft |
| 05/10/2013 05/10/13 | Pending | -- | -- | -- |
| 08/22/2012 08/22/12 | For Sale | $335,000 | -- | $110 / Sq Ft |
Tax History Compared to Growth
Tax History
| Year | Tax Paid | Tax Assessment Tax Assessment Total Assessment is a certain percentage of the fair market value that is determined by local assessors to be the total taxable value of land and additions on the property. | Land | Improvement |
|---|---|---|---|---|
| 2024 | $2,429 | $394,500 | $67,500 | $327,000 |
| 2023 | $2,429 | $394,500 | $67,500 | $327,000 |
| 2022 | $2,312 | $394,500 | $0 | $0 |
| 2021 | $2,312 | $394,500 | $0 | $0 |
| 2020 | $2,304 | $365,700 | $0 | $0 |
| 2019 | $2,253 | $357,600 | $0 | $0 |
| 2018 | $2,253 | $357,600 | $0 | $0 |
| 2017 | $2,253 | $273,900 | $0 | $0 |
| 2016 | $1,904 | $273,900 | $0 | $0 |
| 2015 | $1,904 | $273,900 | $0 | $0 |
| 2014 | $1,904 | $273,900 | $0 | $0 |
Agents Affiliated with this Home
-
Debbie Hrncir

Seller's Agent in 2022
Debbie Hrncir
Allen Tate/Beverly-Hanks Asheville-Biltmore Park
(828) 329-5365
21 in this area
154 Total Sales
-
Jodie Tolbert

Buyer's Agent in 2022
Jodie Tolbert
Allen Tate/Beverly-Hanks Asheville-Biltmore Park
(828) 243-9354
1 in this area
44 Total Sales
-
Pat Bryant

Seller's Agent in 2019
Pat Bryant
Allen Tate/Beverly-Hanks Asheville-North
(828) 215-8765
1 in this area
41 Total Sales
-
B
Buyer's Agent in 2013
Barbara Biedenbach
Allen Tate/Beverly-Hanks Asheville-Downtown
Map
Source: Canopy MLS (Canopy Realtor® Association)
MLS Number: 3846872
APN: 9634-95-9669-00000
- 11 Dansford Ln
- 15 Dansford Ln
- 8 Secrest Dr
- 33 Stone House Rd
- 175 Waightstill Dr
- 178 Waightstill Dr
- 20 Craftsman Overlook Ridge
- 26 Stone House Rd
- 21 Craftsman Overlook Ridge
- Pinnacle 3DB Plan at Pinnacle at Arabella - The Pinnacle
- Pinnacle 3RB Plan at Pinnacle at Arabella - The Pinnacle
- Pinnacle 3FB Plan at Pinnacle at Arabella - The Pinnacle
- Pinnacle 2 Plan at Pinnacle at Arabella - The Pinnacle
- Pinnacle 1DB Plan at Pinnacle at Arabella - The Pinnacle
- Pinnacle 1RB Plan at Pinnacle at Arabella - The Pinnacle
- Craftsman 1 Plan at Pinnacle at Arabella - The Craftsman
- Craftsman 345DB Plan at Pinnacle at Arabella - The Craftsman
- Craftsman 345RB Plan at Pinnacle at Arabella - The Craftsman
- Craftsman 345FB Plan at Pinnacle at Arabella - The Craftsman
- Craftsman 3DB Plan at Pinnacle at Arabella - The Craftsman






