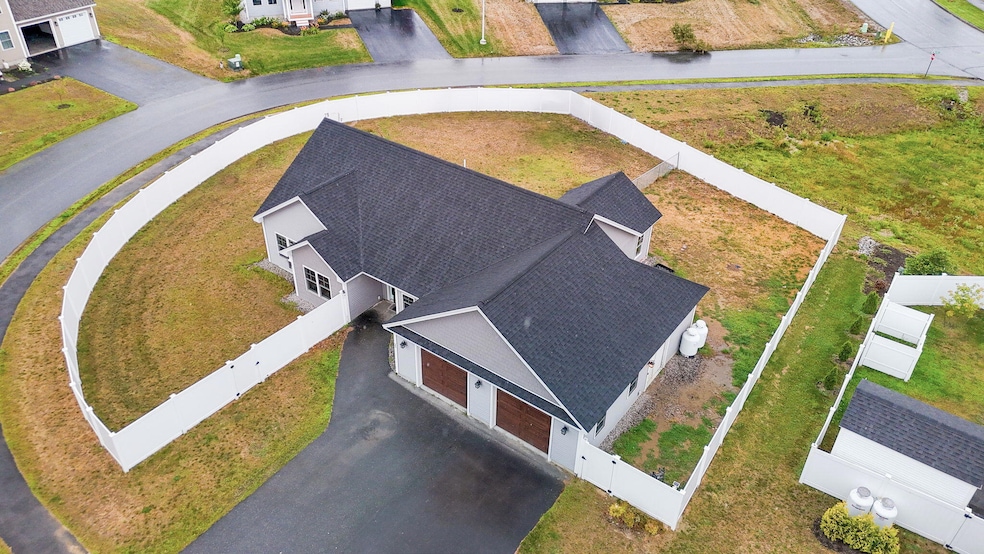25 Wine Time Cir Lisbon, ME 04250
Estimated payment $3,181/month
Highlights
- Ranch Style House
- Granite Countertops
- Walk-In Pantry
- Corner Lot
- Mud Room
- Walk-In Closet
About This Home
Are you looking for easy, one-level living in Lisbon, ME? Discover the perfect blend of modern convenience and serene living in this spectacular ranch, ideally situated in Kelly Park. Built in 2020, this executive-style home offers a spacious 1668 sq ft of meticulously designed one-level living, making it an exceptional find for both growing families and those seeking comfortable, accessible living. This home goes beyond standard living, offering full handicap accessibility throughout, ensuring comfort and independence for all. Inside, you will find a large, open-concept living, dining, and kitchen area, ideal for entertaining! The kitchen is the perfect size with a large walk-in pantry - perfect for any culinary enthusiast. With two bedrooms and a primary bedroom featuring a full bathroom and walk-in closet, there's ample space for everyone. The oversized 2-car garage provides abundant storage and convenience. Outside, you'll enjoy peace of mind and privacy in your newly fenced backyard, a safe haven for children and pets to play freely. Just a short distance away, you can embrace the active lifestyle with access to Beaver Park, offering 6.5 miles of trails for hiking, walking, and cross-country skiing, along with fishing, swimming, and picnic areas - an outdoor enthusiast's dream just moments away! This home truly offers the best of both worlds: a tranquil, modern retreat designed for effortless living, set within a desirable neighborhood.
Home Details
Home Type
- Single Family
Est. Annual Taxes
- $6,460
Year Built
- Built in 2020
Lot Details
- 0.37 Acre Lot
- Fenced
- Landscaped
- Corner Lot
- Level Lot
- Property is zoned Village
HOA Fees
- $18 Monthly HOA Fees
Parking
- 2 Car Garage
- Driveway
Home Design
- Ranch Style House
- Concrete Foundation
- Slab Foundation
- Wood Frame Construction
- Pitched Roof
- Shingle Roof
- Vinyl Siding
- Concrete Perimeter Foundation
Interior Spaces
- 1,668 Sq Ft Home
- Mud Room
- Living Room
- Dining Room
- Vinyl Flooring
- Laundry on main level
Kitchen
- Walk-In Pantry
- Electric Range
- Dishwasher
- Kitchen Island
- Granite Countertops
Bedrooms and Bathrooms
- 3 Bedrooms
- En-Suite Primary Bedroom
- Walk-In Closet
- Shower Only
Accessible Home Design
- Roll-in Shower
- Bath Modification
- Halls are 48 inches wide or more
- Doors are 36 inches wide or more
- Level Entry For Accessibility
Utilities
- No Cooling
- Zoned Heating
- Heating System Uses Propane
- Radiant Heating System
- Hot Water Heating System
- Underground Utilities
Listing and Financial Details
- Tax Lot 6-23
- Assessor Parcel Number LISN-000021U-000000-000006-000023
Map
Home Values in the Area
Average Home Value in this Area
Tax History
| Year | Tax Paid | Tax Assessment Tax Assessment Total Assessment is a certain percentage of the fair market value that is determined by local assessors to be the total taxable value of land and additions on the property. | Land | Improvement |
|---|---|---|---|---|
| 2024 | $6,460 | $475,000 | $67,400 | $407,600 |
| 2023 | $939 | $44,500 | $44,500 | $0 |
| 2022 | $6,438 | $278,700 | $44,500 | $234,200 |
| 2021 | $983 | $44,500 | $44,500 | $0 |
| 2020 | $513 | $22,200 | $22,200 | $0 |
| 2019 | $513 | $22,200 | $22,200 | $0 |
| 2018 | $479 | $19,300 | $19,300 | $0 |
| 2017 | $448 | $19,300 | $19,300 | $0 |
Property History
| Date | Event | Price | List to Sale | Price per Sq Ft |
|---|---|---|---|---|
| 08/20/2025 08/20/25 | Price Changed | $499,000 | -2.2% | $299 / Sq Ft |
| 08/06/2025 08/06/25 | Price Changed | $509,990 | -1.7% | $306 / Sq Ft |
| 08/01/2025 08/01/25 | For Sale | $519,000 | -- | $311 / Sq Ft |
Purchase History
| Date | Type | Sale Price | Title Company |
|---|---|---|---|
| Warranty Deed | $418,000 | None Available | |
| Quit Claim Deed | -- | None Available |
Mortgage History
| Date | Status | Loan Amount | Loan Type |
|---|---|---|---|
| Open | $410,428 | FHA |
Source: Maine Listings
MLS Number: 1632402
APN: U21-006-023
- 13 Saint Ann St
- 48 Fairview Dr
- 38 Fairview Dr
- 44 Fairview Dr
- 20 Town And Country Dr
- M.R6 Lot18 Lisbon St
- 9 Willow Cir
- 103 Lisbon St
- 5 Bonafide St
- 69 Lisbon Street Lots F & G
- 272 Lisbon St
- 7 Alexander St
- 53 Ferry Rd
- 10 Alma Dr
- 26 Stanley Dr
- 4 Hayfield Ln
- 15 Gayton Rd
- 348 Lisbon St
- 2161 Lisbon Rd Unit 1
- 11 Mill St
- 8 Charity St
- 672 Lisbon St Unit 672 Lisbon St. A
- 20 Booker St Unit B
- 30 High St
- 17 Judith St
- 1 Tourmaline Dr Unit 29
- 194 Swamp Rd Unit 178 Swamp Rd
- 22 Hillside Ln Unit 2
- 2 Hartley St Unit 7
- 932 Lisbon St Unit 2
- 24 High St Unit e
- 24 High St Unit b
- 7-9 Irene St
- 396 Sabattus St Unit 1
- 9 Lafayette St
- 189 Russell St Unit 2nd floor
- 189 Russell St
- 16 Orange St
- 68 Birch St Unit 3R
- 48 Knox St Unit 4








