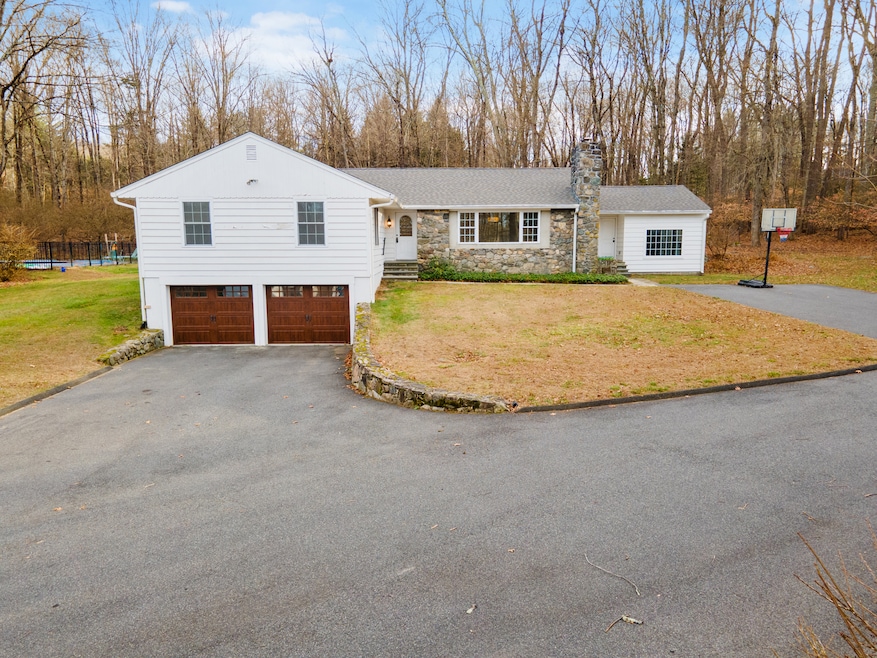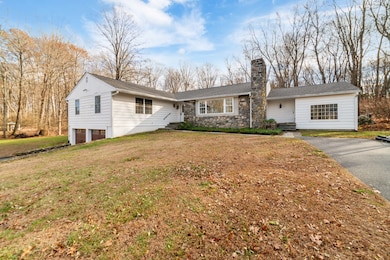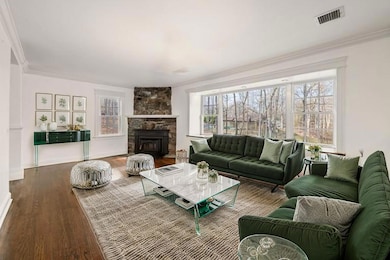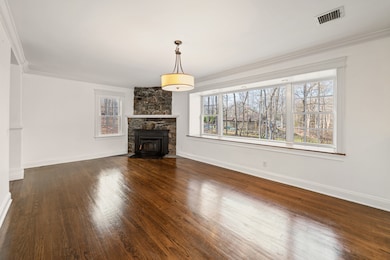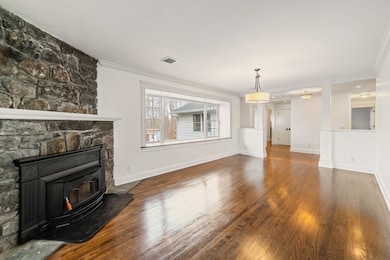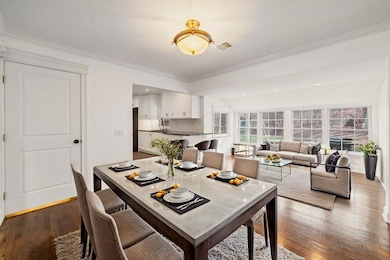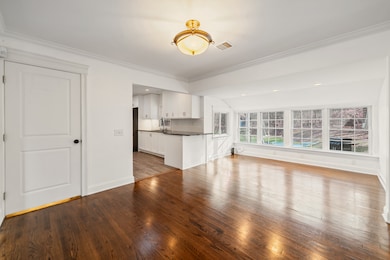
25 Wolfpits Rd Bethel, CT 06801
Estimated payment $4,797/month
Highlights
- In Ground Pool
- 1.31 Acre Lot
- Attic
- Bethel High School Rated A-
- Ranch Style House
- 1 Fireplace
About This Home
Lovingly updated Mid-Century Ranch on a private, level 1.31-acre lot along one of Bethel's most desirable country roads. This home blends period charm with quality updates. The newly renovated kitchen features high-end appliances, including a 5-burner gas cooktop and double wall ovens, plus a comfortable dining area. The light-filled living room offers an oversized bay window and fireplace. A sunken family room and separate exterior access provides excellent flex space for an office or studio. Two bedrooms feature handcrafted custom built-ins. Hardwood floors run through much of the main level, and the conveniently located laundry sits just steps from the bedrooms. The finished lower level adds bonus space with a half bath and hookup for a wood or pellet stove. Outdoor amenities include a charming screened porch (needs some attention), in-ground swimming pool, natural stone fire pit, and a perimeter bike/walking trail. The expansive open yard is ideal for gardening, play, or future enhancements. Major updates include renovated bathrooms, central air, brand-new roof, newer windows, newer gas furnace, newer 5-bedroom septic, newly paved driveway, and generator hook-up.
Listing Agent
Marc Seigel & Lauren Seigel-Gross
RE/MAX RISE Brokerage Phone: (203) 494-3888 License #REB.0789644 Listed on: 11/20/2025

Co-Listing Agent
RE/MAX RISE Brokerage Phone: (203) 494-3888 License #REB.0755016
Open House Schedule
-
Sunday, November 23, 202512:00 to 2:00 pm11/23/2025 12:00:00 PM +00:0011/23/2025 2:00:00 PM +00:00Add to Calendar
Home Details
Home Type
- Single Family
Est. Annual Taxes
- $11,618
Year Built
- Built in 1953
Lot Details
- 1.31 Acre Lot
Parking
- 2 Car Garage
Home Design
- Ranch Style House
- Concrete Foundation
- Frame Construction
- Asphalt Shingled Roof
- Wood Siding
- Cedar Siding
Interior Spaces
- 1 Fireplace
- Pull Down Stairs to Attic
- Laundry on main level
Kitchen
- Double Oven
- Gas Range
- Dishwasher
Bedrooms and Bathrooms
- 4 Bedrooms
Basement
- Basement Fills Entire Space Under The House
- Partial Basement
- Garage Access
Outdoor Features
- In Ground Pool
- Patio
- Shed
- Rain Gutters
Schools
- Bethel Middle School
- R.M.T. Johnson Middle School
- Bethel High School
Utilities
- Central Air
- Heating System Uses Oil Above Ground
- Heating System Uses Propane
- Private Company Owned Well
- Tankless Water Heater
- Propane Water Heater
Listing and Financial Details
- Assessor Parcel Number 4634
Map
Home Values in the Area
Average Home Value in this Area
Tax History
| Year | Tax Paid | Tax Assessment Tax Assessment Total Assessment is a certain percentage of the fair market value that is determined by local assessors to be the total taxable value of land and additions on the property. | Land | Improvement |
|---|---|---|---|---|
| 2025 | $11,618 | $382,060 | $98,770 | $283,290 |
| 2024 | $11,145 | $382,060 | $98,770 | $283,290 |
| 2023 | $10,862 | $382,060 | $98,770 | $283,290 |
| 2022 | $9,821 | $283,920 | $98,770 | $185,150 |
| 2021 | $7,607 | $222,040 | $98,770 | $123,270 |
| 2020 | $7,492 | $222,040 | $98,770 | $123,270 |
| 2019 | $7,418 | $222,040 | $98,770 | $123,270 |
| 2018 | $7,298 | $222,040 | $98,770 | $123,270 |
| 2017 | $7,424 | $225,800 | $95,320 | $130,480 |
| 2016 | $7,264 | $225,800 | $95,320 | $130,480 |
| 2015 | $7,266 | $225,800 | $95,320 | $130,480 |
| 2014 | $7,250 | $225,800 | $95,320 | $130,480 |
Property History
| Date | Event | Price | List to Sale | Price per Sq Ft | Prior Sale |
|---|---|---|---|---|---|
| 11/20/2025 11/20/25 | For Sale | $725,000 | +20.8% | $199 / Sq Ft | |
| 10/05/2021 10/05/21 | Sold | $600,000 | -7.7% | $183 / Sq Ft | View Prior Sale |
| 08/02/2021 08/02/21 | Pending | -- | -- | -- | |
| 07/08/2021 07/08/21 | For Sale | $650,000 | -- | $199 / Sq Ft |
Purchase History
| Date | Type | Sale Price | Title Company |
|---|---|---|---|
| Warranty Deed | $600,000 | None Available | |
| Deed | $182,500 | -- | |
| Deed | $182,500 | -- |
Mortgage History
| Date | Status | Loan Amount | Loan Type |
|---|---|---|---|
| Open | $444,000 | Purchase Money Mortgage | |
| Previous Owner | $373,206 | Stand Alone Refi Refinance Of Original Loan | |
| Previous Owner | $395,000 | No Value Available |
About the Listing Agent

On paper, Marc and Lauren seem as compatible as oil and water, but it’s their differences that make them such a strong team. They have two very distinct approaches to life and business, but both are driven by a shared desire to be their best every day. Marc has more of a quiet determination about him, focused and dedicated to creating positive results.
Lauren is also very determined, but her style is anything but “quiet.” Always full of energy and enthusiasm, she likes turning challenges
Marc Seigel &'s Other Listings
Source: SmartMLS
MLS Number: 24135029
APN: BETH-000065-000055-000135
- 10 Buckboard Ridge
- 62 Codfish Hill Rd
- 66 Putnam Park Rd
- 2 Honey Hollow Dr
- 4 Stone Dam Rd
- 4 Winthrop Rd
- 2 Judd Ave
- 139 Codfish Hill Rd
- 27 Spring Hill Ln
- 38 Aunt Pattys Ln W
- 11 Marywood Rd
- 113 Codfish Hill Rd
- 95 Chestnut St Unit D
- 149 Chestnut Ridge Rd
- 2 Chestnut St
- 48 & 50 Nashville Rd
- 3 Terry Dr
- 12 Canaan Dr
- 66 Nashville Rd Unit L
- 49 Starr Ln
- 63 Greenwood Ave Unit 2
- 151 Chestnut Ridge Rd
- 20 Maple Ave
- 7 Golden Hill St Unit 2nd floor
- 20 South St
- 20 South St Unit 6
- 34 Natureview Trail Unit 34
- 34 Nature View Trail
- 21 Deer Run Unit 21
- 23 Deer Run
- 155 Greenwood Ave Unit C301
- 168 Greenwood Ave
- 77 Juniper Rd Unit Juniperridgecondo
- 80 South St Unit 203
- 5 Elizabeth St Unit 3rd fl
- 15 Juniper Rd
- 28 Simeon Rd
- 25 Grand St Unit 203
- 25 Grand St
- 86 Wooster St Unit B
