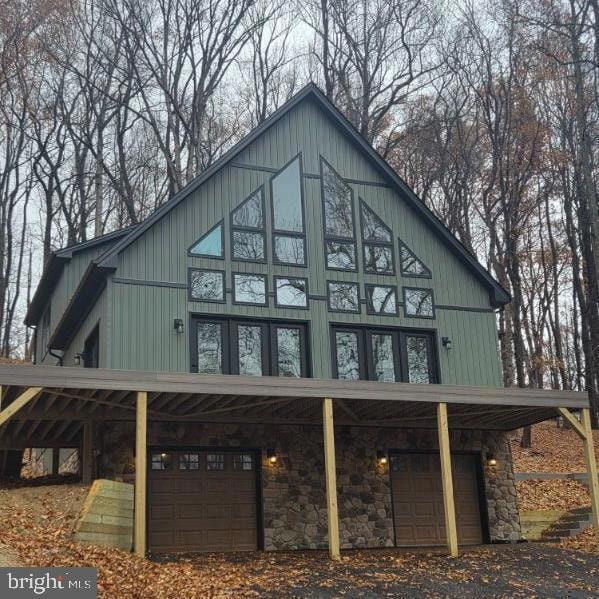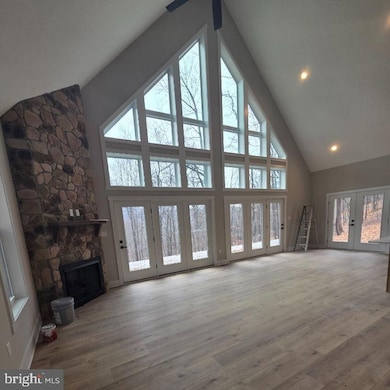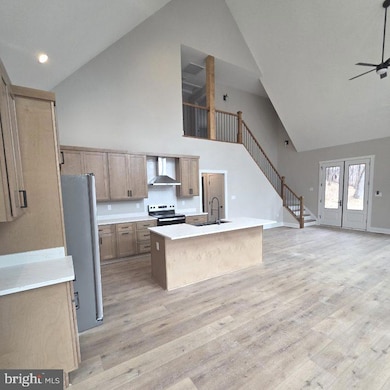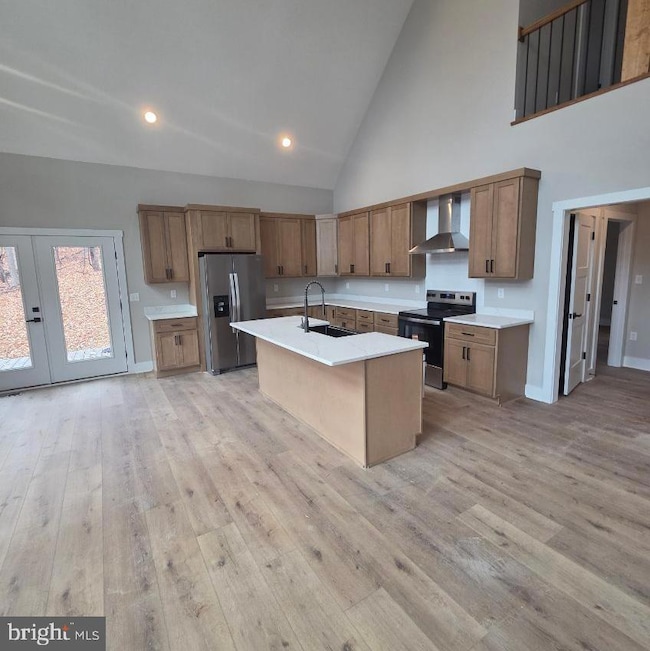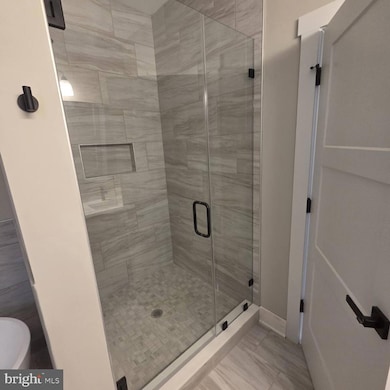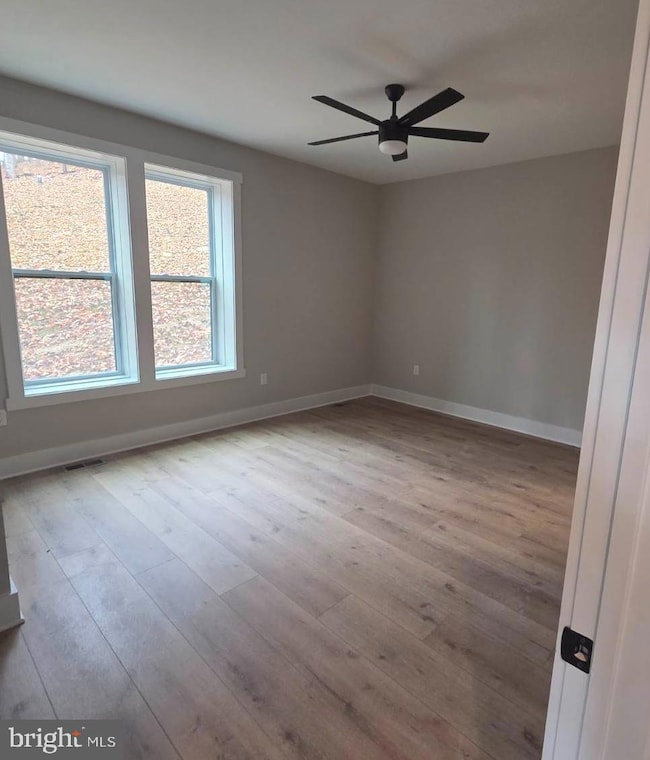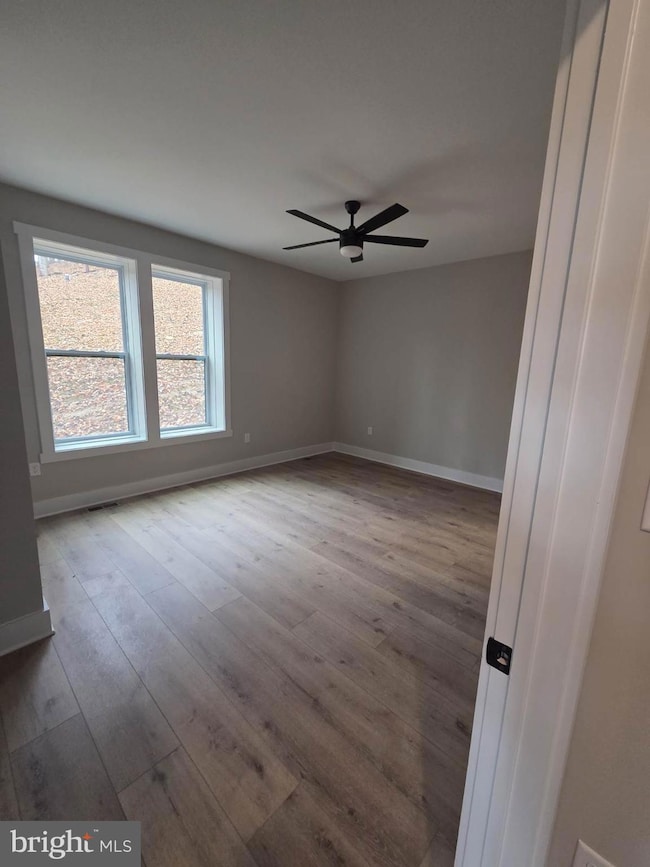250 Adelaide Cir Harpers Ferry, WV 25425
Estimated payment $3,659/month
Highlights
- Pier or Dock
- Water Access
- 2.3 Acre Lot
- Home fronts navigable water
- New Construction
- Lake Privileges
About This Home
Experience the perfect blend of modern comfort and natural beauty in this brand-new, open-concept chalet-style home. This unique residence features a three-bedroom, two-and-a-half-bathroom floor plan, designed for both privacy and entertaining.
The spacious main level includes an open living area with a cozy gas fireplace, flowing seamlessly onto a composite deck that offers stunning community views. The primary bedroom, with its en-suite bath and convenient laundry room, is also located on this level. Upstairs, you'll find two additional bedrooms and a full bath, providing a private space for family or guests.
Situated on a private, wooded 2.3-acre lot, this home provides a serene escape. Residents of Lake Forest Estates enjoy exclusive access to a beautiful lake with a fishing dock, a basketball court, a picnic pavilion, and the Appalachian Trail. A basement garage with walkout access completes this exceptional property.
This home is perfect for commuters, with easy access to Route 9 and downtown amenities just a 10-minute drive away.
Listing Agent
(301) 991-3454 wvrealtor@gmail.com Gain Realty License #WVB230300927 Listed on: 11/20/2025
Home Details
Home Type
- Single Family
Est. Annual Taxes
- $503
Year Built
- Built in 2025 | New Construction
Lot Details
- 2.3 Acre Lot
- Home fronts navigable water
- Sloped Lot
- Wooded Lot
- Property is in excellent condition
HOA Fees
- $33 Monthly HOA Fees
Parking
- 2 Car Direct Access Garage
- Basement Garage
- Oversized Parking
- Parking Storage or Cabinetry
- Front Facing Garage
Home Design
- Chalet
- Poured Concrete
- Blown-In Insulation
- Architectural Shingle Roof
- Stone Siding
- Passive Radon Mitigation
- Stick Built Home
- CPVC or PVC Pipes
- Tile
Interior Spaces
- Property has 3 Levels
- Ceiling Fan
- Gas Fireplace
- Family Room Off Kitchen
- Dining Area
- Utility Room
Kitchen
- Kitchen Island
- Upgraded Countertops
Flooring
- Carpet
- Luxury Vinyl Plank Tile
Bedrooms and Bathrooms
- Walk-In Closet
Laundry
- Laundry Room
- Laundry on main level
Unfinished Basement
- Heated Basement
- Walk-Out Basement
- Connecting Stairway
- Interior and Exterior Basement Entry
- Garage Access
- Space For Rooms
Outdoor Features
- Water Access
- Property is near a lake
- Lake Privileges
Utilities
- Central Air
- Heat Pump System
- 200+ Amp Service
- Well
- Electric Water Heater
- Septic Tank
Listing and Financial Details
- Coming Soon on 12/15/25
- Assessor Parcel Number 9
Community Details
Overview
- Association fees include road maintenance, snow removal, common area maintenance
- Lake Forest Estates HOA
- Lake Forest Estates Subdivision, Pine Haven Floorplan
- Community Lake
Amenities
- Picnic Area
- Common Area
Recreation
- Pier or Dock
- 1 Community Docks
- Community Basketball Court
Map
Home Values in the Area
Average Home Value in this Area
Source: Bright MLS
MLS Number: WVJF2020682
- LOT 3 Grey Owl Way
- Lots 713 & 714 Marcum Ln
- 78 Tulip Ct
- 0 Tree Crops Ln Unit VALO2102978
- 268 Dawn Ln
- Lot 31A Dawn Ln
- Lot 32A Dawn Ln
- 262 Walters Way
- 330 Foothill Ln
- 133 Beechwood Ln
- Lots 2 & 3 Wolfe Hill Rd
- 0 Summertime Ln
- LOTS 11-13, 49 Sunset Ln
- Lot 6 Sunset Ln
- Lot 7 Sunset Ln
- 0 Bethany Ln
- 271 Moonshine Ln
- 0 Appalacian Trail Rd
- 17180 Sumney
- #2 Highview Rd
- 440 Redbud Ln
- 562 Smithfield Ln
- 132 Pinecrest Ln
- 19 N Bridge St Unit 201
- 19 N Bridge St Unit STUDIO
- 12 W Loudoun St Unit A
- 6 W Loudoun St
- 35972 Charles Town Pike
- 132 Winterplace Dr
- 149 Telluride Way
- 103 Winterplace Dr
- 65 Winterplace Dr
- 18 Courier Dr
- 15 Flag Ct
- 650 Summerchase St
- 988 Chilly Hollow Rd
- 37291 Grass Roots Ln
- 48 Battlefield Dr
- 401 Yorkshire Ridge Ct
- 207 Miles Hawk Terrace
