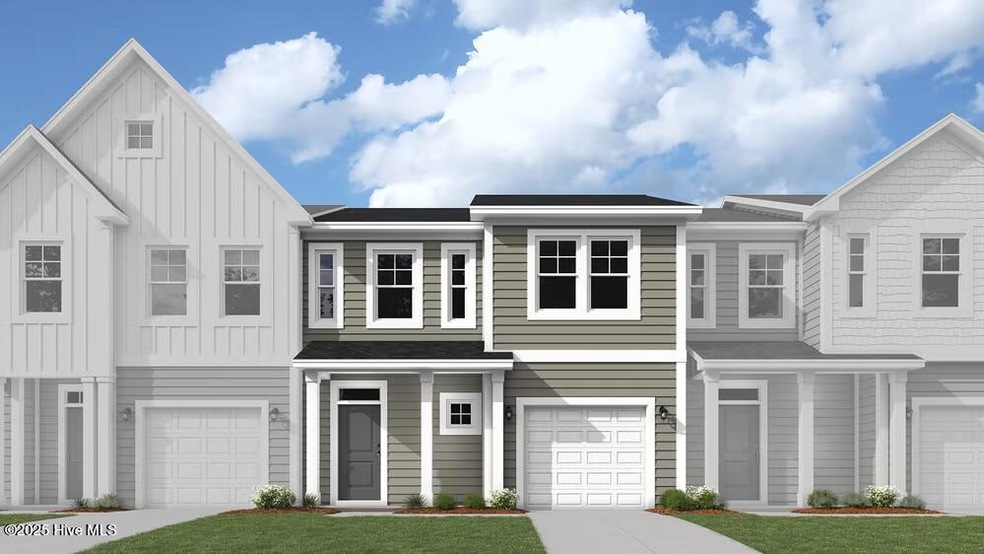250 Arnette Dr Unit A Ocean Isle Beach, NC 28469
Estimated payment $1,990/month
Highlights
- ENERGY STAR Certified Homes
- Attic
- Walk-In Closet
- Main Floor Primary Bedroom
- Covered Patio or Porch
- Resident Manager or Management On Site
About This Home
These recently completed paired townhomes are located to everything you need to enjoy the mainland and island life at Ocean Isle Beach and Sunset Beach. Located within minutes to the piers, boat storage, shopping, restaurants, grocery stores and numerous golf courses. These townhomes are designed to meet the needs of full-time and part-time residents, as well as investors looking for the perfect rental. This Glenville floorplan boasts an open concept kitchen, living, and dining area along with three spacious bedrooms! Features include , solid surface granite countertops in the kitchen, stainless steel appliances, and LVP flooring that flows throughout the main living areas. The first-floor primary bedroom suite has a walk-in closet along with a private bathroom that features dual vanities and a large shower. Upstairs showcases the secondary bedrooms, a loft or secondary living room, and a huge walk-in storage area! Not only do these townhomes have amazing interior features, but also offers the added bonus of a covered patio and a One-car private garage with garage door openers and keypads included! This neighborhood also offers maintenance free living which allows you to enjoy your island life. Come start your life in flip flops today! *Photos of similar home shown. Colors or selections may vary*
Townhouse Details
Home Type
- Townhome
Est. Annual Taxes
- $572
Year Built
- Built in 2024
Lot Details
- 8,276 Sq Ft Lot
- Lot Dimensions are 133'x62'x134'x62'
- Property fronts a private road
- Vinyl Fence
- Sprinkler System
HOA Fees
- $308 Monthly HOA Fees
Home Design
- Slab Foundation
- Wood Frame Construction
- Shingle Roof
- Vinyl Siding
- Stick Built Home
Interior Spaces
- 1,731 Sq Ft Home
- 2-Story Property
- Ceiling height of 9 feet or more
- Combination Dining and Living Room
- Partial Basement
- Termite Clearance
- Laundry Room
Kitchen
- Stove
- Built-In Microwave
- Dishwasher
- Kitchen Island
- Disposal
Flooring
- Carpet
- Luxury Vinyl Plank Tile
Bedrooms and Bathrooms
- 3 Bedrooms
- Primary Bedroom on Main
- Walk-In Closet
Attic
- Attic Floors
- Storage In Attic
Parking
- 1 Car Attached Garage
- Front Facing Garage
- Garage Door Opener
- Driveway
Eco-Friendly Details
- ENERGY STAR Certified Homes
- ENERGY STAR/CFL/LED Lights
Outdoor Features
- Covered Patio or Porch
Schools
- Jessie Mae Monroe Elementary School
- Shallotte Middle School
- West Brunswick High School
Utilities
- Central Air
- Heat Pump System
- Electric Water Heater
- Municipal Trash
Listing and Financial Details
- Tax Lot 83B
- Assessor Parcel Number 242kd015
Community Details
Overview
- Master Insurance
- Cepco/Ken Nickerson Association, Phone Number (910) 395-1500
- The Villas At Seaside Subdivision
- Maintained Community
Additional Features
- Picnic Area
- Resident Manager or Management On Site
Map
Home Values in the Area
Average Home Value in this Area
Property History
| Date | Event | Price | List to Sale | Price per Sq Ft |
|---|---|---|---|---|
| 03/27/2025 03/27/25 | For Sale | $298,990 | -2.6% | $172 / Sq Ft |
| 02/19/2025 02/19/25 | For Sale | $306,990 | -- | $177 / Sq Ft |
Source: Hive MLS
MLS Number: 100489706
- 250B Arnette Dr
- 250 Arnette Dr Unit 83 B
- 250 Arnette Dr
- 250 Arnette Dr Unit B
- 254 Arnette Dr Unit 82 B
- 254 Arnette Dr Unit 82 A
- 254 Arnette Dr Unit B
- 254 Arnette Dr Unit A
- 254B Arnette Dr
- 246 Arnette Dr Unit 84 B
- 246 Arnette Dr Unit 84 A
- 246 Arnette Dr Unit B
- 246 Arnette Dr Unit A
- 258 Arnette Dr Unit 81 B
- 258 Arnette Dr Unit B
- 258 Arnette Dr Unit A
- 309 Parkington Ln Unit B
- 309 Parkington Ln Unit A
- 309A Parkington Ln
- 262 Arnette Dr Unit 80 B
- 241 Arnette Dr Unit B
- 1710 Whispering Pine St SW
- 7620 High Market St Unit 2
- 1790 Queen Anne St SW Unit 1
- 1956 Sparrowstar Way
- 1207 Windy Grove Ln
- 1211 Windy Grove Ln
- 6599 Longwater Ct SW
- 7509 Moorhen Ln SW Unit 52d
- 6391 Bryson Dr SW
- 31 Ocean Isle Blvd W Unit 3-2
- 702 Troon Ct SW
- 1653 Gause Landing Rd SW Unit 2
- 1157 Windy Grove Ln SW
- 419 27th St Unit D
- 1153 Windy Grove Ln
- 815 Colony Place Unit F
- 7112 Town Center Rd
- 1771 Harborage Dr SW Unit 2
- 1142 Spadefish Dr NW

