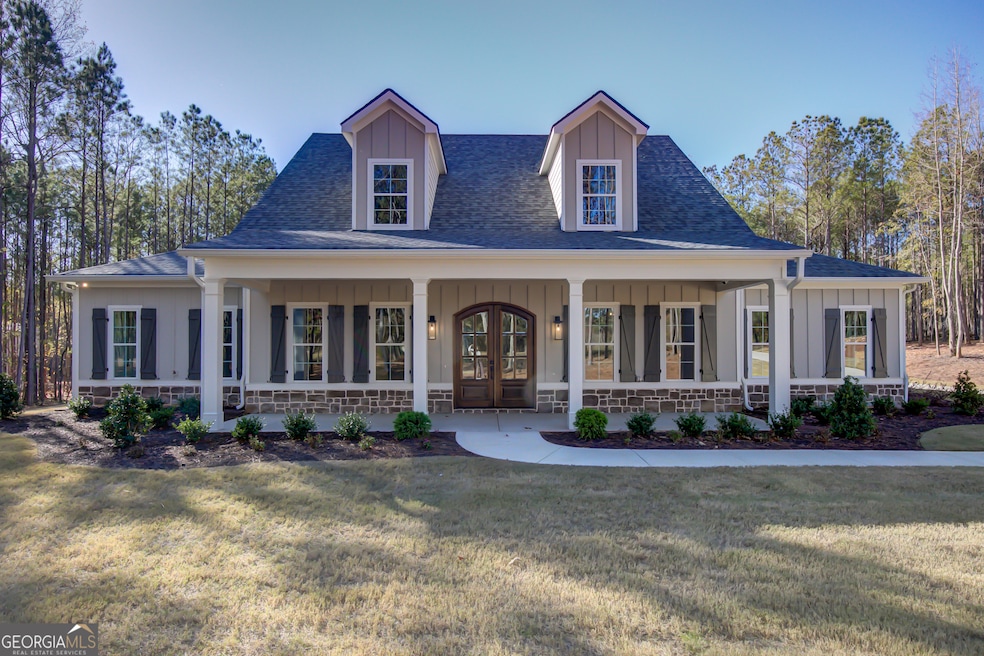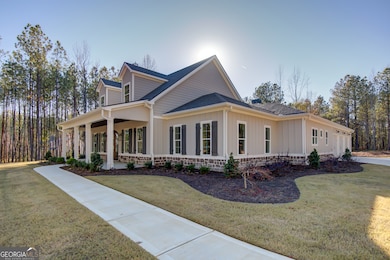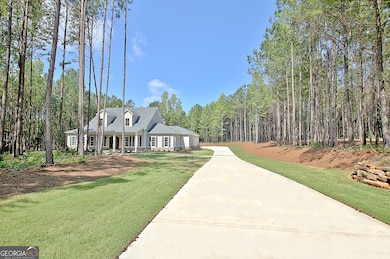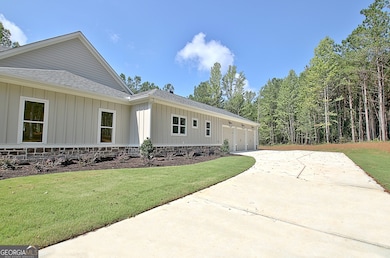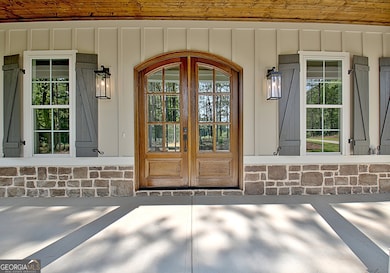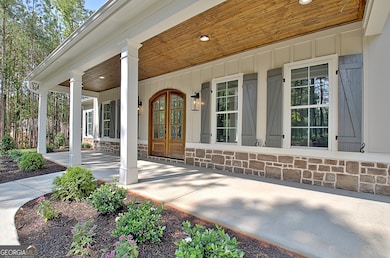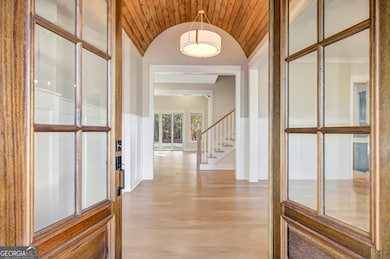250 Bob Smith Rd Sharpsburg, GA 30277
Estimated payment $7,210/month
Highlights
- 3 Acre Lot
- Craftsman Architecture
- Freestanding Bathtub
- Willis Road Elementary School Rated A-
- Family Room with Fireplace
- Wooded Lot
About This Home
Mitch Ginns' Tallaway Plan boasts an open-concept floor plan ideal for entertaining, featuring a seamless flow from the kitchen to the oversized, vaulted family room and keeping room, both with fireplaces. Situated on a 3-acre lot in Sharpsburg, GA, this residence offers a main floor primary suite complete with an oversized master closet, his/her vanities, a freestanding tub, and tile shower. A generously sized laundry room and mud room are thoughtfully located near the primary suite and 3 car garage. The kitchen features a large island with seating, walk-in pantry, SS appliances, and custom cabinetry. Two additional bedrooms with private ensuite, and walk in closets are on the main level as well. The second floor boasts the 4th bedroom, and full bathroom. Outdoor living is enhanced by a large, vaulted back porch and a rocking chair front porch. Additional custom features include hardwood floors throughout, spray foam insulation, tiled wet areas, custom closet systems in the primary closet and pantry, 4-sides irrigation, central vacuum, and tankless water heater.
Home Details
Home Type
- Single Family
Year Built
- Built in 2025 | Under Construction
Lot Details
- 3 Acre Lot
- Level Lot
- Open Lot
- Sprinkler System
- Wooded Lot
HOA Fees
- $50 Monthly HOA Fees
Home Design
- Craftsman Architecture
- 1.5-Story Property
- Traditional Architecture
- Composition Roof
- Concrete Siding
- Stone Siding
- Stone
Interior Spaces
- 3,640 Sq Ft Home
- Beamed Ceilings
- Vaulted Ceiling
- Factory Built Fireplace
- Mud Room
- Entrance Foyer
- Family Room with Fireplace
- 2 Fireplaces
- Great Room
- Living Room with Fireplace
- Breakfast Room
- Formal Dining Room
- Keeping Room
Kitchen
- Walk-In Pantry
- Oven or Range
- Microwave
- Dishwasher
- Stainless Steel Appliances
- Kitchen Island
- Solid Surface Countertops
Flooring
- Wood
- Tile
Bedrooms and Bathrooms
- 4 Bedrooms | 3 Main Level Bedrooms
- Primary Bedroom on Main
- Walk-In Closet
- Double Vanity
- Freestanding Bathtub
- Soaking Tub
- Bathtub Includes Tile Surround
- Separate Shower
Laundry
- Laundry in Mud Room
- Laundry Room
- Laundry in Hall
Home Security
- Home Security System
- Carbon Monoxide Detectors
- Fire and Smoke Detector
Parking
- 3 Car Garage
- Parking Accessed On Kitchen Level
- Garage Door Opener
Outdoor Features
- Porch
Schools
- Willis Road Elementary School
- Lee Middle School
- East Coweta High School
Utilities
- Forced Air Zoned Heating and Cooling System
- Underground Utilities
- Tankless Water Heater
- Septic Tank
- High Speed Internet
Community Details
- $150 Initiation Fee
- Association fees include management fee
- Pinegate Subdivision
Listing and Financial Details
- Tax Lot 3
Map
Home Values in the Area
Average Home Value in this Area
Property History
| Date | Event | Price | List to Sale | Price per Sq Ft |
|---|---|---|---|---|
| 11/15/2025 11/15/25 | For Sale | $1,140,000 | -- | $313 / Sq Ft |
Source: Georgia MLS
MLS Number: 10644653
- 196 Bob Smith Rd
- 0 Bob Smith Rd Unit 10562838
- 140 Halo Trace
- 180 Saint James Place
- 8 Chiefs Trail
- 193 Doe Run Ct
- LOT 2 Mcintosh Trail Unit 2
- 296 Mcintosh Trail
- 28 Fawn Ct
- 138 Main St
- 25 Chemin Place
- 50 Kay Ct
- Briarwood Plan at Twelve Parks 55+
- Sullivan Plan at Twelve Parks 55+
- 4 Unicoi Trail
- 12 Unicoi Trail
- Crestwood Plan at Twelve Parks 55+
- 98 Keown Loop
- Brunswick Plan at Twelve Parks 55+
- 483 Mcintosh Trail
- 45 Chemin Place
- 28 Sandstone Dr
- 15 Stonewood Way
- 10 McIntosh Estates Dr
- 60 Riverside Pkwy Unit 1
- 15 Candlewood Ct
- 26 Kentucky Ave
- 42 Kentucky Ave
- 60 Vineyards Dr
- 67 Kentucky Ave
- 41 St Charles Place
- 162 Ashton Place
- 25 Elberta Dr
- 51 Bradford Station Dr
- 66 Cottage Dr
- 238 Manchester Dr Unit S Crouse
- 50 Brookview Dr
- 26 Fenway Ct
- 604 Tower Rd
- 110 Freeman Forest Dr
