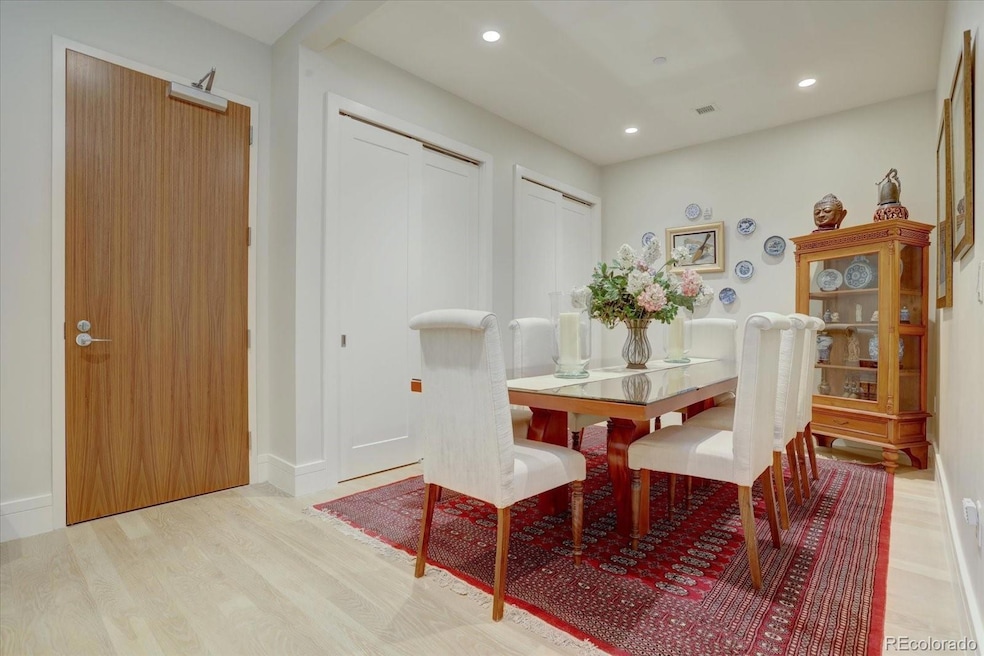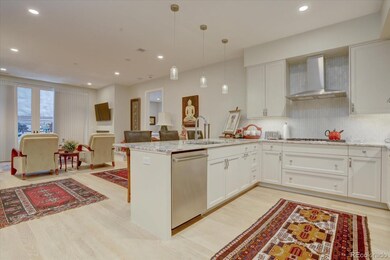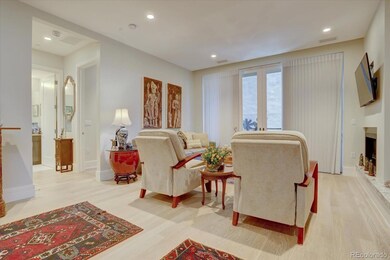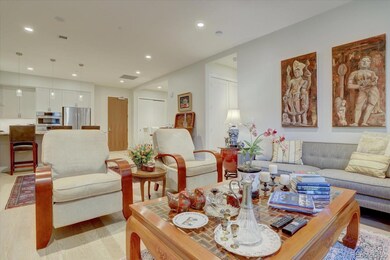2
Beds
2
Baths
1,418
Sq Ft
2015
Built
Highlights
- Fitness Center
- Outdoor Pool
- City View
- Bromwell Elementary School Rated A-
- Primary Bedroom Suite
- 5-minute walk to James N. Manley Park
About This Home
Unit Features Include:
- 1418 Sq Ft (2 Bed, 2 Bath)
- Lease Terms Flexible!
- Fully Furnished Corporate Rental
- Parking, Water, Sewer, Trash, HOA and Internet included. Cable and phone excluded.
- Community Features: front desk and concierge, rooftop pool, amenity deck, and fitness center.
Listing Agent
East West Urban Management Brokerage Email: afairburn@eastwestum.com,720-909-3041 License #100100035 Listed on: 07/21/2025
Condo Details
Home Type
- Condominium
Est. Annual Taxes
- $8,178
Year Built
- 2015
Lot Details
- Two or More Common Walls
- Northeast Facing Home
Parking
- Subterranean Parking
- Guest Parking
Home Design
- Contemporary Architecture
Interior Spaces
- 1,418 Sq Ft Home
- 1-Story Property
- Open Floorplan
- Furnished
- Built-In Features
- High Ceiling
- Ceiling Fan
- 1 Fireplace
- Wood Flooring
Kitchen
- Oven
- Cooktop
- Microwave
- Freezer
- Dishwasher
- Disposal
Bedrooms and Bathrooms
- 2 Main Level Bedrooms
- Primary Bedroom Suite
- Walk-In Closet
- 2 Full Bathrooms
Laundry
- Laundry in unit
- Dryer
- Washer
Outdoor Features
- Outdoor Pool
- Patio
- Fire Pit
- Outdoor Grill
Location
- Property is near public transit
Schools
- Bromwell Elementary School
- Morey Middle School
- East High School
Utilities
- Central Air
- Floor Furnace
- High Speed Internet
Listing and Financial Details
- Security Deposit $4,950
- Property Available on 8/1/25
- Exclusions: Cable, Insurance
- The owner pays for association fees, electricity, exterior maintenance, gas, grounds care, internet, taxes, trash collection, water
- Month-to-Month Lease Term
- $40 Application Fee
Community Details
Overview
- High-Rise Condominium
- 250 Columbine Community
- North Cherry Creek Subdivision
- Community Parking
Amenities
- Elevator
Recreation
Pet Policy
- Limit on the number of pets
- Pet Size Limit
- Pet Deposit $300
- $0 Monthly Pet Rent
- Breed Restrictions
Security
- Front Desk in Lobby
- Resident Manager or Management On Site
Map
About This Building
Source: REcolorado®
MLS Number: 2013759
APN: 5122-22-092
Nearby Homes
- 191 Clayton Ln Unit 402
- 335 Clayton St
- 2800 E 2nd Ave Unit 202
- 335 Josephine St Unit D
- 350 Detroit St Unit 409
- 100 Detroit St Unit 701
- 100 Detroit St Unit 406
- 345 Fillmore St Unit 203
- 100 N Gaylord St
- 434 Clayton St
- 490 Columbine St Unit 5
- 354 Milwaukee St
- 2539 E 5th Ave
- 537 Josephine St
- 560 Josephine St
- 338 Saint Paul St
- 2020 E 4th Ave
- 344 Saint Paul St
- 140 Race St
- 2616 E Cherry Creek Dr S
- 250 Columbine St Unit 411
- 250 Columbine St Unit 307
- 350 Detroit St Unit 107
- 350 Detroit St Unit 413
- 100 Detroit St Unit 403
- 365 Fillmore St
- 487 Josephine St
- 2826 E 5th Ave
- 427 Milwaukee St
- 335 Saint Paul St
- 535 Josephine St Unit 537
- 552 Clayton St
- 452 Milwaukee St
- 563 Clayton St
- 155 Steele St Unit 812
- 100 Steele St
- 135 Adams St Unit 200.1410336
- 135 Adams St Unit 303.1409855
- 135 Adams St Unit 211.1409856
- 135 Adams St Unit 405.1403917







