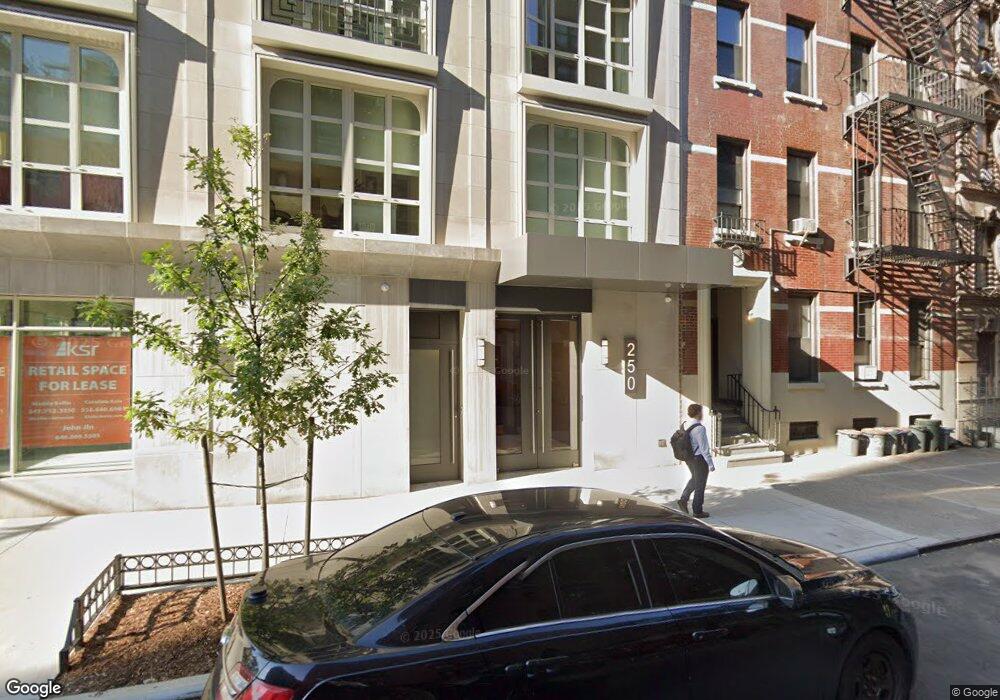250 East 21st Street 250 E 21st St Unit 8 C New York, NY 10010
Gramercy Park NeighborhoodEstimated Value: $1,448,157 - $1,611,000
1
Bed
1
Bath
660
Sq Ft
$2,372/Sq Ft
Est. Value
About This Home
This home is located at 250 E 21st St Unit 8 C, New York, NY 10010 and is currently estimated at $1,565,289, approximately $2,371 per square foot. 250 E 21st St Unit 8 C is a home located in New York County with nearby schools including P.S. 40 Augustus Saint-Gaudens, Simon Baruch Middle School 104, and Clinton School.
Ownership History
Date
Name
Owned For
Owner Type
Purchase Details
Closed on
Mar 24, 2023
Sold by
Sd Second Avenue Property Llc
Bought by
Wang Zhongyi and Zheng Mianmian
Current Estimated Value
Home Financials for this Owner
Home Financials are based on the most recent Mortgage that was taken out on this home.
Original Mortgage
$760,000
Outstanding Balance
$736,064
Interest Rate
6.5%
Mortgage Type
Purchase Money Mortgage
Estimated Equity
$829,225
Create a Home Valuation Report for This Property
The Home Valuation Report is an in-depth analysis detailing your home's value as well as a comparison with similar homes in the area
Home Values in the Area
Average Home Value in this Area
Purchase History
| Date | Buyer | Sale Price | Title Company |
|---|---|---|---|
| Wang Zhongyi | $1,552,831 | -- |
Source: Public Records
Mortgage History
| Date | Status | Borrower | Loan Amount |
|---|---|---|---|
| Open | Wang Zhongyi | $760,000 |
Source: Public Records
Tax History Compared to Growth
Tax History
| Year | Tax Paid | Tax Assessment Tax Assessment Total Assessment is a certain percentage of the fair market value that is determined by local assessors to be the total taxable value of land and additions on the property. | Land | Improvement |
|---|---|---|---|---|
| 2025 | $14,000 | $116,122 | $22,614 | $93,508 |
| 2024 | $14,000 | $111,979 | $22,167 | $92,065 |
| 2023 | $11,980 | $95,826 | $16,453 | $79,373 |
Source: Public Records
About 250 East 21st Street
Map
Nearby Homes
- 250 E 21st St Unit 8 F
- 230 E 20th St Unit 44
- 230 E 20th St Unit 51
- 230 E 20th St Unit 23
- 230 E 20th St Unit 11
- 221 E 21st St
- 220 E 20th St Unit PH
- 220 E 20th St Unit 3
- 210 E 21st St Unit 4B
- 210 E 21st St Unit 6B
- 235 E 22nd St Unit 2T
- 235 E 22nd St Unit 9M
- 235 E 22nd St Unit 6H
- 235 E 22nd St Unit 7T
- 235 E 22nd St Unit 8L
- 235 E 22nd St Unit 9P
- 235 E 22nd St Unit 12R
- 235 E 22nd St Unit 13C
- 235 E 22nd St Unit 6P
- 235 E 22nd St Unit 4T
- 250 E 21st St Unit 12 B
- 250 E 21st St Unit 7 A
- 250 E 21st St Unit PHA
- 250 E 21st St Unit PHB
- 250 E 21st St Unit PHD
- 250 E 21st St Unit 11 B
- 250 E 21st St Unit 11 A
- 250 E 21st St Unit 10 B
- 250 E 21st St Unit 5 A
- 250 E 21st St Unit 5 F
- 250 E 21st St Unit 9 B
- 250 E 21st St Unit 5 B
- 250 E 21st St Unit 9 A
- 250 E 21st St Unit 2 A
- 250 E 21st St Unit 9 F
- 250 E 21st St Unit 5 D
- 250 E 21st St Unit 4 A
- 250 E 21st St Unit 5 C
- 250 E 21st St Unit 5 E
- 250 E 21st St Unit 7 F
