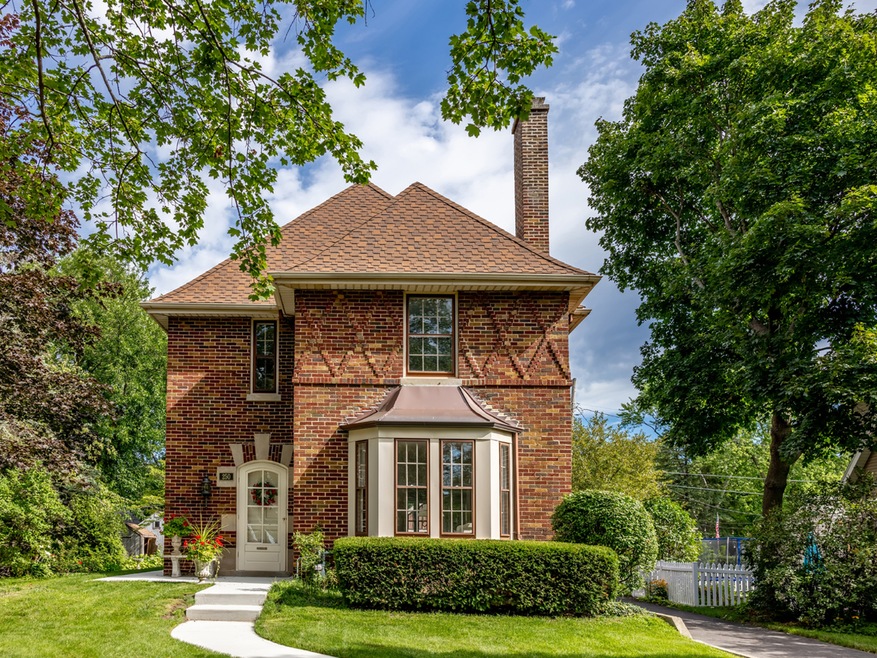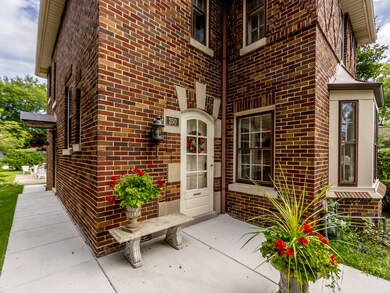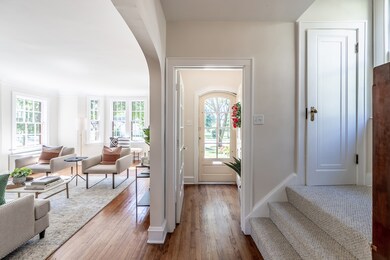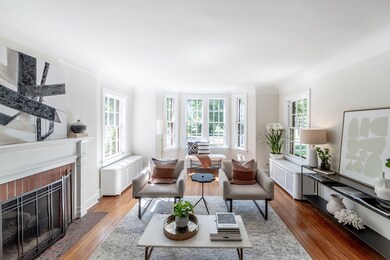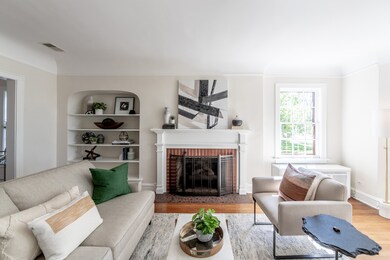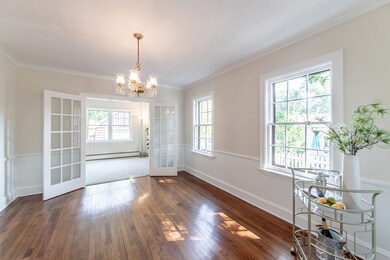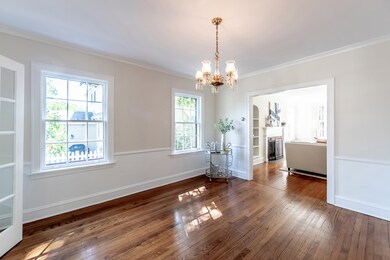
250 E Colfax St Palatine, IL 60067
Downtown Palatine NeighborhoodEstimated Value: $433,000 - $476,000
Highlights
- Property is near a park
- Wood Flooring
- 2 Car Detached Garage
- Palatine High School Rated A
- Formal Dining Room
- Patio
About This Home
As of September 2022Location. Location. Location...Charm Charm Charm. This is your opportunity to own a piece of Palatine history. Beautifully maintained and restored to its original charm, this historic home with great curb appeal is set in the heart of Palatine, just blocks from downtown. Featuring original archways, built-ins and ideal hardwood floors throughout the majority of the first floor and all of the second, this 3 bedroom brick home boasts a sundrenched first floor with a bumped-out addition off the kitchen, creating more opportunity for living and entertaining space. Two car garage and a long driveway/entrance. Quiet street, quaint block, this IS a home to be appreciated by a buyer looking for great bones in a vintage home. Newer Improvements include: refurbished porcelain tub upstairs and first floor sink 2022, roof 2013, driveway 2021, walkway 2022, carpet 2022, replastered walls and fully painted house interior 2022, and a dry basement to boot! Fantastic backyard space with a patio and mature trees and garden, plus a large side yard. Watch the 4th of July fireworks from your backyard. Close to downtown Palatine and walking distance to restaurants, shopping, Starbucks, the farmer's market, and the METRA train station for a quick commute to the city. In addition, take advantage of the award-winning Palatine schools and Palatine Park District with over 10 miles of paved pathways that are part of the Palatine Trail for biking and walking. Great location and a piece of history to make your own!
Last Agent to Sell the Property
Dream Town Real Estate License #475163514 Listed on: 08/24/2022

Last Buyer's Agent
Laura Zarembski
Berkshire Hathaway HomeServices Starck Real Estate License #475178125

Home Details
Home Type
- Single Family
Est. Annual Taxes
- $7,986
Year Built
- Built in 1928
Lot Details
- 9,235 Sq Ft Lot
- Paved or Partially Paved Lot
Parking
- 2 Car Detached Garage
- Garage Door Opener
- Driveway
- Parking Included in Price
Home Design
- Brick Exterior Construction
- Asphalt Roof
Interior Spaces
- 1,720 Sq Ft Home
- 2-Story Property
- Gas Log Fireplace
- French Doors
- Family Room
- Living Room with Fireplace
- Formal Dining Room
- Wood Flooring
- Unfinished Basement
- Basement Fills Entire Space Under The House
- Pull Down Stairs to Attic
Kitchen
- Range
- Dishwasher
Bedrooms and Bathrooms
- 3 Bedrooms
- 3 Potential Bedrooms
Laundry
- Laundry Room
- Dryer
- Washer
Outdoor Features
- Patio
- Shed
Location
- Property is near a park
Schools
- Gray M Sanborn Elementary School
- Walter R Sundling Junior High Sc
- Palatine High School
Utilities
- Central Air
- Radiator
- Lake Michigan Water
Listing and Financial Details
- Senior Tax Exemptions
- Homeowner Tax Exemptions
Ownership History
Purchase Details
Purchase Details
Home Financials for this Owner
Home Financials are based on the most recent Mortgage that was taken out on this home.Similar Homes in Palatine, IL
Home Values in the Area
Average Home Value in this Area
Purchase History
| Date | Buyer | Sale Price | Title Company |
|---|---|---|---|
| Cramer William E | -- | None Available | |
| Cramer William E | $143,333 | -- |
Mortgage History
| Date | Status | Borrower | Loan Amount |
|---|---|---|---|
| Closed | Cramer William E | $70,000 |
Property History
| Date | Event | Price | Change | Sq Ft Price |
|---|---|---|---|---|
| 09/30/2022 09/30/22 | Sold | $425,000 | 0.0% | $247 / Sq Ft |
| 09/01/2022 09/01/22 | Pending | -- | -- | -- |
| 08/24/2022 08/24/22 | For Sale | $425,000 | -- | $247 / Sq Ft |
Tax History Compared to Growth
Tax History
| Year | Tax Paid | Tax Assessment Tax Assessment Total Assessment is a certain percentage of the fair market value that is determined by local assessors to be the total taxable value of land and additions on the property. | Land | Improvement |
|---|---|---|---|---|
| 2024 | $7,688 | $33,000 | $5,540 | $27,460 |
| 2023 | $7,688 | $33,000 | $5,540 | $27,460 |
| 2022 | $7,688 | $33,000 | $5,540 | $27,460 |
| 2021 | $7,973 | $30,545 | $3,231 | $27,314 |
| 2020 | $7,986 | $30,545 | $3,231 | $27,314 |
| 2019 | $7,985 | $34,015 | $3,231 | $30,784 |
| 2018 | $7,106 | $22,867 | $3,001 | $19,866 |
| 2017 | $5,120 | $22,867 | $3,001 | $19,866 |
| 2016 | $5,902 | $25,094 | $3,001 | $22,093 |
| 2015 | $4,645 | $19,616 | $2,812 | $16,804 |
| 2014 | $5,228 | $21,629 | $2,812 | $18,817 |
| 2013 | $6,010 | $24,827 | $2,812 | $22,015 |
Agents Affiliated with this Home
-
Robin Chessick

Seller's Agent in 2022
Robin Chessick
Dream Town Real Estate
(847) 641-4243
4 in this area
176 Total Sales
-

Buyer's Agent in 2022
Laura Zarembski
Berkshire Hathaway HomeServices Starck Real Estate
(847) 532-1701
Map
Source: Midwest Real Estate Data (MRED)
MLS Number: 11490001
APN: 02-14-306-046-0000
- 307 N Schubert St
- 523 E Colfax St
- 235 E Palatine Rd Unit 2B
- 349 N Plum Grove Rd
- 464 N Benton St
- 111 E Palatine Rd
- 230 N Forest Ct
- 4 E Slade St
- 2 E Slade St
- 8 E Slade St
- 316 N Bothwell St
- 50 N Plum Grove Rd Unit 502E
- 50 N Plum Grove Rd Unit 202E
- 50 N Plum Grove Rd Unit 704E
- 50 N Plum Grove Rd Unit 510E
- 237 N Brockway St
- 241 N Brockway St
- 42 W Robertson St
- 87 W Station St
- 623 N Benton St
- 250 E Colfax St
- 240 E Colfax St
- 256 E Colfax St
- 250 N Mozart St
- 234 E Colfax St
- 251 N Schiller St
- 252 N Mozart St
- 255 N Schiller St
- 257 E Colfax St
- 258 N Mozart St
- 259 N Schiller St
- 249 N Mozart St
- 262 N Mozart St
- 306 E Colfax St
- 222 E Colfax St
- 256 N Schiller St
- 255 N Mozart St
- 221 N Mozart St
- 265 N Schiller St
- 268 N Mozart St
