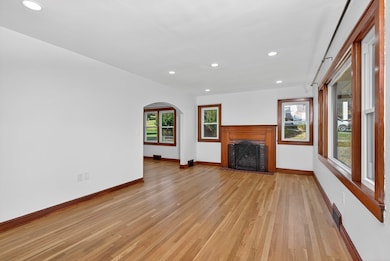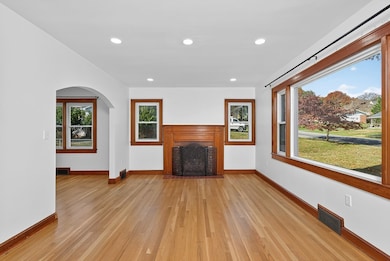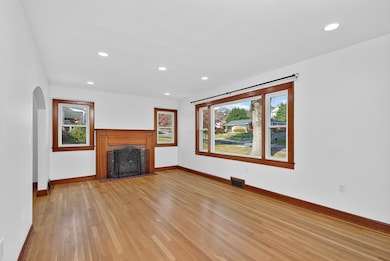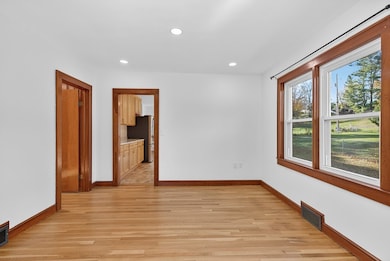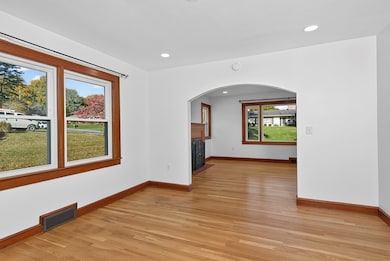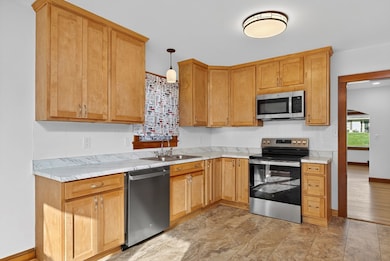250 Gillespie Dr Abingdon, VA 24210
Estimated payment $1,943/month
Highlights
- Mature Trees
- Newly Painted Property
- No HOA
- E.B. Stanley Middle School Rated A-
- Traditional Architecture
- Covered Patio or Porch
About This Home
3 C's best describe this true gem- Charm, Character & class. Step into a beautifully maintained classic that blends the character of a bygone era with the convenience of today's upgrades. Nestled in one of the area's most desirable neighborhoods, this home offers the perfect balance of charm, comfort, and location. From the moment you arrive, you'll be captivated by its inviting curb appeal and mature landscaping. Inside, original architectural details—like hardwood floors, crown molding, and vintage built-ins—create a warm, welcoming atmosphere. Thoughtful updates throughout the home include a renovated kitchen with stainless steel appliances, updated bathroom, energy-efficient windows, and a newer roof and HVAC system, ensuring peace of mind and modern functionality. Whether you're relaxing in the spacious living room, entertaining in the formal dining area, or enjoying the private backyard oasis, this home delivers comfort and style in every corner. A rare find with proximity to Historic downtown Abingdon, Creeper trail, and more! List agent is owner.
Listing Agent
Matt Smith Realty Brokerage Phone: 2764771500 License #0225165611 Listed on: 10/27/2025
Home Details
Home Type
- Single Family
Est. Annual Taxes
- $1,199
Year Built
- Built in 1954
Lot Details
- Lot Has A Rolling Slope
- Mature Trees
- Property is in good condition
- Property is zoned R1
Home Design
- Traditional Architecture
- Newly Painted Property
- Brick Exterior Construction
- Block Foundation
- Fire Rated Drywall
- Shingle Roof
Interior Spaces
- 1,594 Sq Ft Home
- 1-Story Property
- Crown Molding
- Gas Log Fireplace
- Brick Fireplace
- Insulated Windows
- Window Treatments
- Tile Flooring
- Laundry on main level
Kitchen
- Oven or Range
- Microwave
- Dishwasher
Bedrooms and Bathrooms
- 3 Main Level Bedrooms
- Bathroom on Main Level
- 1 Full Bathroom
Parking
- Paved Parking
- Open Parking
Outdoor Features
- Covered Patio or Porch
Schools
- Abingdon Elementary School
- E B Stanley Middle School
- Abingdon High School
Utilities
- Central Air
- Heat Pump System
- Propane
- Natural Gas Not Available
- Electric Water Heater
- High Speed Internet
Community Details
- No Home Owners Association
- Greenway Height Subdivision
Listing and Financial Details
- Tax Lot 43
Map
Home Values in the Area
Average Home Value in this Area
Tax History
| Year | Tax Paid | Tax Assessment Tax Assessment Total Assessment is a certain percentage of the fair market value that is determined by local assessors to be the total taxable value of land and additions on the property. | Land | Improvement |
|---|---|---|---|---|
| 2025 | $965 | $226,200 | $50,000 | $176,200 |
| 2024 | $965 | $160,800 | $50,000 | $110,800 |
| 2023 | $965 | $160,800 | $50,000 | $110,800 |
| 2022 | $0 | $160,800 | $50,000 | $110,800 |
| 2021 | $431 | $160,800 | $50,000 | $110,800 |
| 2019 | $431 | $136,900 | $50,000 | $86,900 |
| 2018 | $862 | $136,900 | $50,000 | $86,900 |
| 2017 | $862 | $136,900 | $50,000 | $86,900 |
| 2016 | -- | $139,500 | $50,000 | $89,500 |
| 2015 | -- | $139,500 | $50,000 | $89,500 |
| 2014 | -- | $139,500 | $50,000 | $89,500 |
Property History
| Date | Event | Price | List to Sale | Price per Sq Ft |
|---|---|---|---|---|
| 11/18/2025 11/18/25 | Price Changed | $349,000 | -1.7% | $219 / Sq Ft |
| 10/30/2025 10/30/25 | Price Changed | $354,900 | -3.8% | $223 / Sq Ft |
| 10/27/2025 10/27/25 | For Sale | $369,000 | -- | $231 / Sq Ft |
Source: Southwest Virginia Association of REALTORS®
MLS Number: 103925
APN: 005-4-43
- 446 Montview Dr
- 414 Court St
- 323 Tailrace Dr
- Caroline - Villa Home Plan at Villas At White's Mill
- Winchester Carriage Home Plan at Villas At White's Mill
- Charlotte - Villa Home Plan at Villas At White's Mill
- Maymont - Villa Home (White's Mill) Plan at Villas At White's Mill
- 343 White's Mill Rd
- 163 Valley View Dr NE
- 501 Ridgecrest Dr
- 263 Oak Hill St NE
- Tbd Clark St
- 303 E Main St
- 0 Colonade Dr
- 307 B St SE
- Lot 8 Homestead Way
- 344 Gibson St SE
- 610 Thompson Dr
- 114 Elderspirit Ct
- 245 Bradley St SW
- 817 Barclay Dr
- 147 Mountain View Dr SW
- 1175 Willow Run Dr
- 17228 Ashley Hills Cir Unit 3
- 16240 Amanda Ln
- 17461 Griffey Ln
- 22089 Parks Mill Rd
- 17041 Wilby Ln
- 134 Salem Dr
- 288 Robin Cir
- 109 W Laurel Ave
- 182 Oakcrest Cir
- 1352 King Mill Pike
- 1225 Carriage Cir Unit 203
- 261 Cheyenne Rd
- 1175 Carriage Cir Unit 104
- 1805 King College Rd
- 119 Amanda Ln
- 201 Springdale Rd
- 283 Alpine Dr

